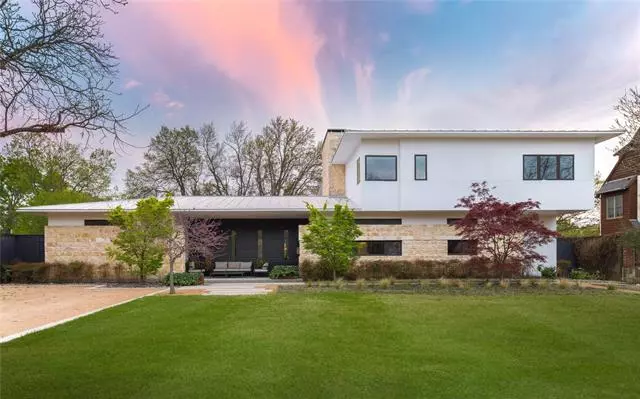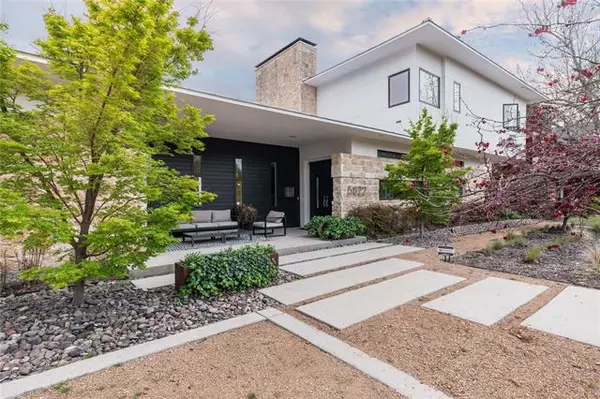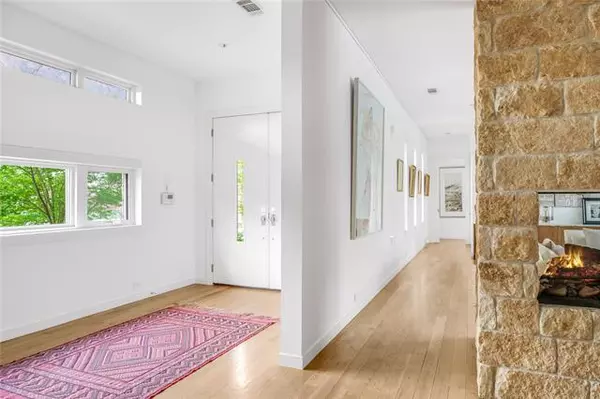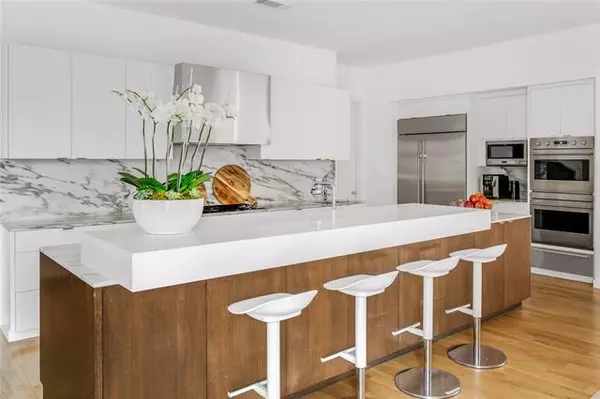$1,875,000
For more information regarding the value of a property, please contact us for a free consultation.
5 Beds
5 Baths
5,010 SqFt
SOLD DATE : 05/12/2021
Key Details
Property Type Single Family Home
Sub Type Single Family Residence
Listing Status Sold
Purchase Type For Sale
Square Footage 5,010 sqft
Price per Sqft $374
Subdivision Inwood Road Estates
MLS Listing ID 14538725
Sold Date 05/12/21
Style Contemporary/Modern
Bedrooms 5
Full Baths 4
Half Baths 1
HOA Y/N None
Total Fin. Sqft 5010
Year Built 2010
Annual Tax Amount $23,262
Lot Size 0.350 Acres
Acres 0.35
Lot Dimensions 105x146
Property Description
Gorgeous modern custom built in 2010 perfectly blends sophistication w warmth + comfort. Landscaping by Southern Botanicals frames this property w a gracious setback + resort-like backyard ideal for entertaining. Highlights incl an open floor plan bathed in nat'l light w a seamless flow from indoors to out. Chef's kitchen w Danby marble + top-of-the-line appliances, dining room w double sided FP to living area + a wall of windows w views of pool, spa + yard. 2nd floor is anchored by an add'l living area + 4 generous BRs w walk in closets + en-suite BAs. Ideally situated in prestigious Preston Hollow w easy access to all the shops + restaurants the area has to offer, as well as the best private schools in DFW.
Location
State TX
County Dallas
Direction From Preston and Royal, go north on Preston, cross Northaven and take your second left on Boca Raton to 5822
Rooms
Dining Room 1
Interior
Interior Features Cable TV Available, Decorative Lighting, High Speed Internet Available, Sound System Wiring, Wet Bar
Heating Central, Natural Gas, Zoned
Cooling Ceiling Fan(s), Central Air, Electric, Zoned
Flooring Carpet, Ceramic Tile, Wood
Fireplaces Number 1
Fireplaces Type Gas Starter, See Through Fireplace
Appliance Built-in Refrigerator, Dishwasher, Disposal, Double Oven, Gas Cooktop, Microwave, Vented Exhaust Fan
Heat Source Central, Natural Gas, Zoned
Laundry Full Size W/D Area, Washer Hookup
Exterior
Exterior Feature Covered Patio/Porch, Fire Pit, Rain Gutters, Lighting, Outdoor Living Center
Garage Spaces 2.0
Fence Wood
Pool Gunite, Heated, In Ground, Pool/Spa Combo, Pool Sweep
Utilities Available Alley, City Sewer, City Water, Concrete, Curbs
Roof Type Metal
Garage Yes
Private Pool 1
Building
Lot Description Interior Lot, Landscaped, Lrg. Backyard Grass, Sprinkler System
Story Two
Foundation Combination
Structure Type Brick,Rock/Stone,Stucco
Schools
Elementary Schools Pershing
Middle Schools Franklin
High Schools Hillcrest
School District Dallas Isd
Others
Ownership See Agent
Acceptable Financing Cash, Conventional
Listing Terms Cash, Conventional
Financing Conventional
Read Less Info
Want to know what your home might be worth? Contact us for a FREE valuation!

Our team is ready to help you sell your home for the highest possible price ASAP

©2025 North Texas Real Estate Information Systems.
Bought with Thomas Rhodes • Compass RE Texas, LLC.






