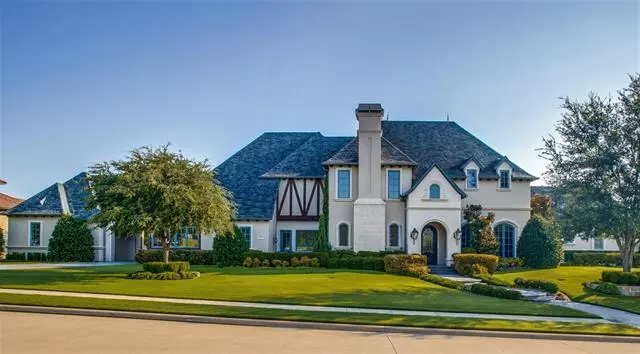$1,999,000
For more information regarding the value of a property, please contact us for a free consultation.
4 Beds
5 Baths
5,543 SqFt
SOLD DATE : 04/26/2021
Key Details
Property Type Single Family Home
Sub Type Single Family Residence
Listing Status Sold
Purchase Type For Sale
Square Footage 5,543 sqft
Price per Sqft $360
Subdivision Estates Of Twin Creeks, Phase 1
MLS Listing ID 14494838
Sold Date 04/26/21
Style French,Traditional
Bedrooms 4
Full Baths 4
Half Baths 1
HOA Fees $151
HOA Y/N Mandatory
Total Fin. Sqft 5543
Year Built 2012
Lot Size 0.850 Acres
Acres 0.85
Property Description
CURB APPEAL GALORE!CUSTOM STEVE ROBERTS HOME.TREE-FILLED BEAUTIFUL LOT. QUALITY spacious flr plan. Enormous kitchen: glider drawers, appl garage, 14ft island, 2 full-size sinks, Wolf ovens, steam oven, custom-made bench to sit & sip your morning coffee & view garden. Secluded MBR, huge Mbath, 24in travertine flr, dbl spray shower, his & hers water closets, many blt-ins.Huge formal dining with FP. Impressive 2-story office. Guest BR down, 2 BR's up ensuite baths, study area, Library loft, storage rm. Handsome millwork, massive solid cedar beams enhance LIV. Cedar trim ceiling in Game-Exercise rm.Walk-in wet bar accents LIV,views of resort backyard.16-Seer Radiant barrier roof.
Location
State TX
County Collin
Community Community Pool, Gated, Golf, Jogging Path/Bike Path, Lake, Park, Playground, Tennis Court(S)
Direction From 75 exit McDermott W to Lakeway Dr to Wimberley Sub-division gate. 1st street on left, 1st house on rt. From 121 exit Custer S to McDermott to Lakeway to Wimberley gate. 1st street on left, house on rt. Rear gate open M-F 7:00-7:00 @ Shallowater & Lakeway.
Rooms
Dining Room 2
Interior
Interior Features Built-in Wine Cooler, Cable TV Available, Central Vacuum, Decorative Lighting, Flat Screen Wiring, High Speed Internet Available, Loft, Vaulted Ceiling(s), Wet Bar
Heating Central, Natural Gas, Zoned
Cooling Ceiling Fan(s), Central Air, Electric, Zoned
Flooring Carpet, Ceramic Tile, Marble, Stone, Wood
Fireplaces Number 2
Fireplaces Type Decorative, Gas Logs, Gas Starter, Masonry
Appliance Convection Oven, Dishwasher, Disposal, Double Oven, Electric Oven, Gas Cooktop, Ice Maker, Microwave, Other, Plumbed For Gas in Kitchen, Plumbed for Ice Maker, Refrigerator, Vented Exhaust Fan, Warming Drawer, Gas Water Heater
Heat Source Central, Natural Gas, Zoned
Laundry Electric Dryer Hookup, Full Size W/D Area, Washer Hookup
Exterior
Exterior Feature Attached Grill, Covered Patio/Porch, Fire Pit, Rain Gutters, Outdoor Living Center
Garage Spaces 4.0
Carport Spaces 1
Fence Wrought Iron
Pool Gunite, In Ground, Pool Sweep
Community Features Community Pool, Gated, Golf, Jogging Path/Bike Path, Lake, Park, Playground, Tennis Court(s)
Utilities Available City Sewer, City Water, Curbs, Sidewalk, Underground Utilities
Roof Type Composition
Garage Yes
Private Pool 1
Building
Lot Description Corner Lot, Irregular Lot, Landscaped, Lrg. Backyard Grass, Many Trees, Sprinkler System, Subdivision
Story Two
Foundation Combination
Structure Type Stucco
Schools
Elementary Schools Evans
Middle Schools Lowery
High Schools Allen
School District Allen Isd
Others
Ownership m penkhus
Acceptable Financing Conventional
Listing Terms Conventional
Financing Conventional
Read Less Info
Want to know what your home might be worth? Contact us for a FREE valuation!

Our team is ready to help you sell your home for the highest possible price ASAP

©2024 North Texas Real Estate Information Systems.
Bought with Srikanth Suravaram • My Dream Home Helpers Realty


