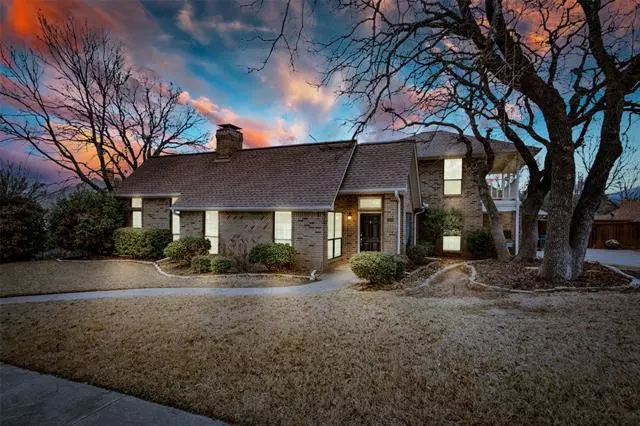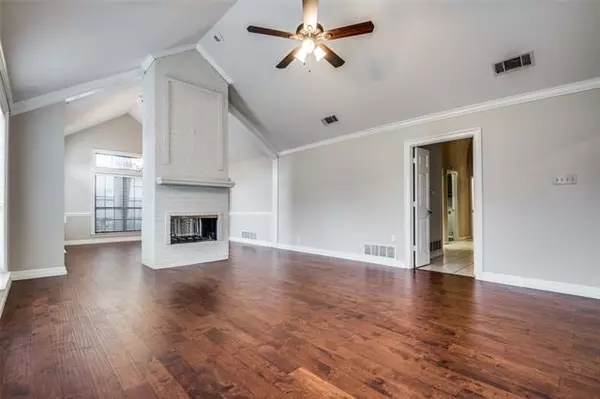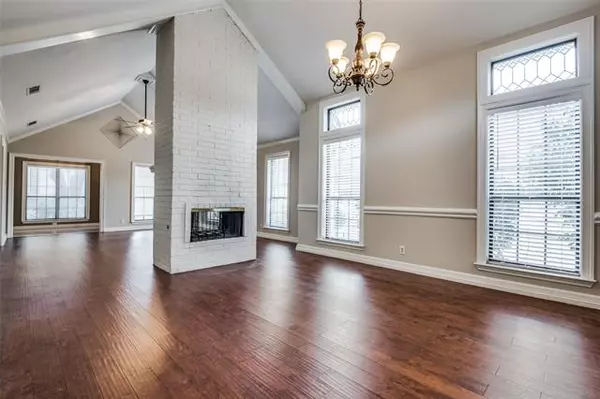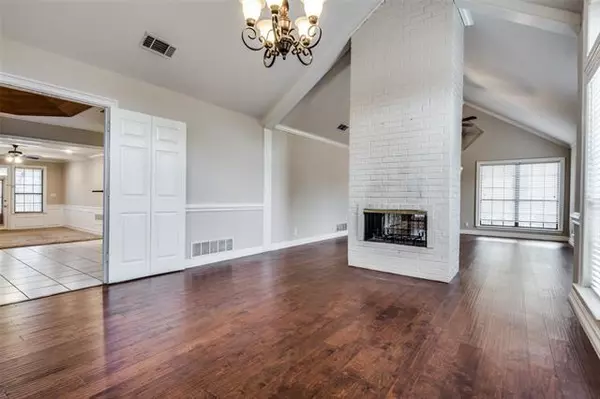$390,000
For more information regarding the value of a property, please contact us for a free consultation.
3 Beds
3 Baths
3,300 SqFt
SOLD DATE : 04/21/2021
Key Details
Property Type Single Family Home
Sub Type Single Family Residence
Listing Status Sold
Purchase Type For Sale
Square Footage 3,300 sqft
Price per Sqft $118
Subdivision Oakmont Estates 2
MLS Listing ID 14528221
Sold Date 04/21/21
Style Traditional
Bedrooms 3
Full Baths 3
HOA Fees $22
HOA Y/N Mandatory
Total Fin. Sqft 3300
Year Built 1987
Annual Tax Amount $8,437
Lot Size 10,802 Sqft
Acres 0.248
Lot Dimensions 90 x 116
Property Description
Great opportunity to buy a spacious home in the lovely Oakmont Estates subdivision. This home has so much living space everywhere. The rooms and storage are immense. The living and dining rooms have beautiful wood flooring. The kitchen has been updated nicely, with a walk-in pantry. The downstairs study and full bathroom could easily become a 4th bedroom, but it's great for a study too. There is a wall of bookshelves between and master bedroom and spacious bathroom. Upstairs you will see a great little homework study with a built-in desk and shelving. Kids will love the balcony, the fort and swing set and zip line in the back yard. This house needs a few repairs & cosmetic updates, but it is priced accordingly.
Location
State TX
County Denton
Direction From Hwy 35E take Post Oak Dr. west. Turn right on Oak Hollow Dr., left on Vintage Dr., right on Timber Ridge Cir., and left onto Mission Hills Ln.
Rooms
Dining Room 2
Interior
Interior Features Cable TV Available, Decorative Lighting, Flat Screen Wiring, High Speed Internet Available, Vaulted Ceiling(s)
Heating Central, Natural Gas, Zoned
Cooling Ceiling Fan(s), Central Air, Electric, Zoned
Flooring Carpet, Ceramic Tile, Wood
Fireplaces Number 1
Fireplaces Type Gas Starter, Wood Burning
Appliance Dishwasher, Disposal, Electric Cooktop, Electric Oven, Microwave, Plumbed for Ice Maker, Refrigerator, Gas Water Heater
Heat Source Central, Natural Gas, Zoned
Laundry Electric Dryer Hookup, Full Size W/D Area, Washer Hookup
Exterior
Exterior Feature Balcony, Covered Patio/Porch, Rain Gutters
Garage Spaces 2.0
Fence Wood
Utilities Available City Sewer, City Water, Curbs, Individual Gas Meter, Sidewalk, Underground Utilities
Roof Type Composition
Garage Yes
Building
Lot Description Few Trees, Interior Lot, Landscaped, Subdivision
Story Two
Foundation Slab
Structure Type Brick,Siding
Schools
Elementary Schools Mildrdhawk
Middle Schools Crownover
High Schools Guyer
School District Denton Isd
Others
Ownership Philip A and Meghan B Davis
Acceptable Financing Cash, Conventional, FHA, VA Loan
Listing Terms Cash, Conventional, FHA, VA Loan
Financing Conventional
Special Listing Condition Utility Easement
Read Less Info
Want to know what your home might be worth? Contact us for a FREE valuation!

Our team is ready to help you sell your home for the highest possible price ASAP

©2025 North Texas Real Estate Information Systems.
Bought with Karen Osborn • RE/MAX DFW Associates






