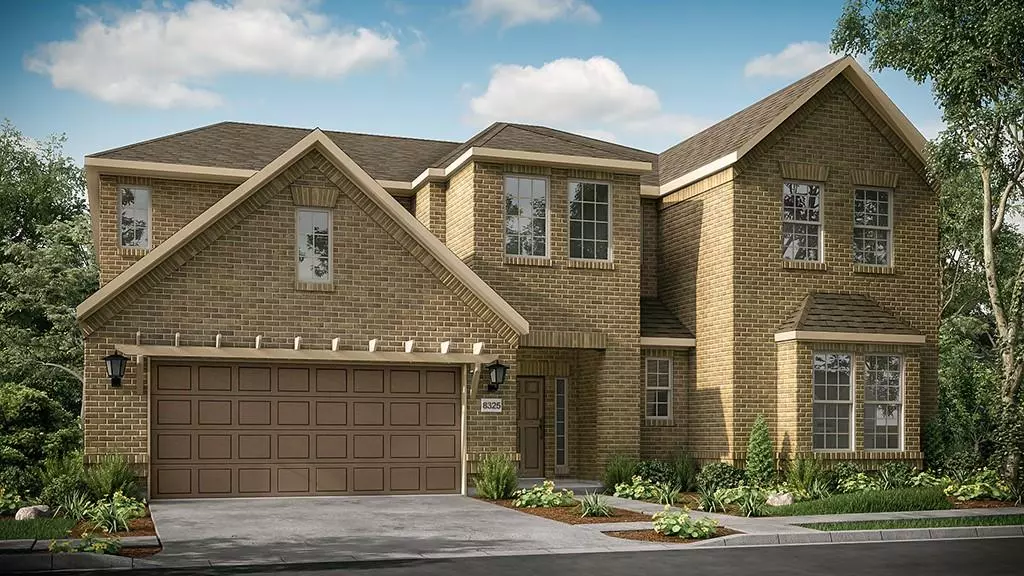$494,084
For more information regarding the value of a property, please contact us for a free consultation.
4 Beds
4 Baths
3,949 SqFt
SOLD DATE : 03/05/2021
Key Details
Property Type Single Family Home
Sub Type Single Family Residence
Listing Status Sold
Purchase Type For Sale
Square Footage 3,949 sqft
Price per Sqft $125
Subdivision Caraway
MLS Listing ID 14498652
Sold Date 03/05/21
Bedrooms 4
Full Baths 3
Half Baths 1
HOA Fees $100/ann
HOA Y/N Mandatory
Total Fin. Sqft 3949
Year Built 2021
Lot Size 8,712 Sqft
Acres 0.2
Property Description
MLS#14498652 - Built by Taylor Morrison - Ready February! ~ The Amethyst is a trendy fresh floorplan with a second guest suite on the main floor along with the owners suite. Work from home in the private study. The gourmet kitchen overlooks the gathering room and dining space. The master retreat has a sitting area in the bedroom along with his and hers walk-in closets .The other secondary bedrooms are upstairs with the media and game room on the adjacent side. All of these features along with a 3-car tandem garage for maximum storage make the Amethyst plan perfect for your family. Structural options added to 1489 Primrose Place include : Covered Patio 3 ***Representative Photos Added
Location
State TX
County Tarrant
Community Community Pool, Jogging Path/Bike Path, Park, Perimeter Fencing
Direction From Fort Worth take I-35W North and take exit 64 for Golden Triangle toward Keller-Hicks Rd. Continue on service road then turn left on Keller-Hicks Rd then right onto Harmon Rd. Continue to the right on Harmon Road,Caraway will be on your left.Sales Office located at 1508 Iris Cove Haslet Tx,76052
Rooms
Dining Room 1
Interior
Interior Features Cable TV Available, High Speed Internet Available, Smart Home System, Sound System Wiring, Vaulted Ceiling(s)
Heating Central, Natural Gas
Cooling Ceiling Fan(s), Central Air, Electric
Flooring Carpet, Ceramic Tile, Wood
Fireplaces Number 1
Fireplaces Type Electric, Gas Starter
Appliance Dishwasher, Electric Oven, Gas Cooktop, Plumbed For Gas in Kitchen
Heat Source Central, Natural Gas
Laundry Electric Dryer Hookup, Washer Hookup
Exterior
Exterior Feature Covered Patio/Porch, Rain Gutters, Outdoor Living Center
Garage Spaces 3.0
Fence Metal, Wood
Community Features Community Pool, Jogging Path/Bike Path, Park, Perimeter Fencing
Utilities Available City Sewer, City Water, Community Mailbox, Curbs, Individual Gas Meter, Individual Water Meter, Sidewalk, Underground Utilities
Roof Type Composition
Total Parking Spaces 3
Garage Yes
Building
Lot Description Adjacent to Greenbelt, Landscaped, Sprinkler System, Subdivision
Story Two
Foundation Slab
Level or Stories Two
Structure Type Brick,Rock/Stone,Siding
Schools
Elementary Schools Haslet
Middle Schools Wilson
High Schools Eaton
School District Northwest Isd
Others
Restrictions No Known Restriction(s)
Ownership Taylor Morrison
Acceptable Financing Cash, Conventional, FHA, VA Loan
Listing Terms Cash, Conventional, FHA, VA Loan
Financing Conventional
Read Less Info
Want to know what your home might be worth? Contact us for a FREE valuation!

Our team is ready to help you sell your home for the highest possible price ASAP

©2025 North Texas Real Estate Information Systems.
Bought with Bobbie Alexander • Alexander Properties






