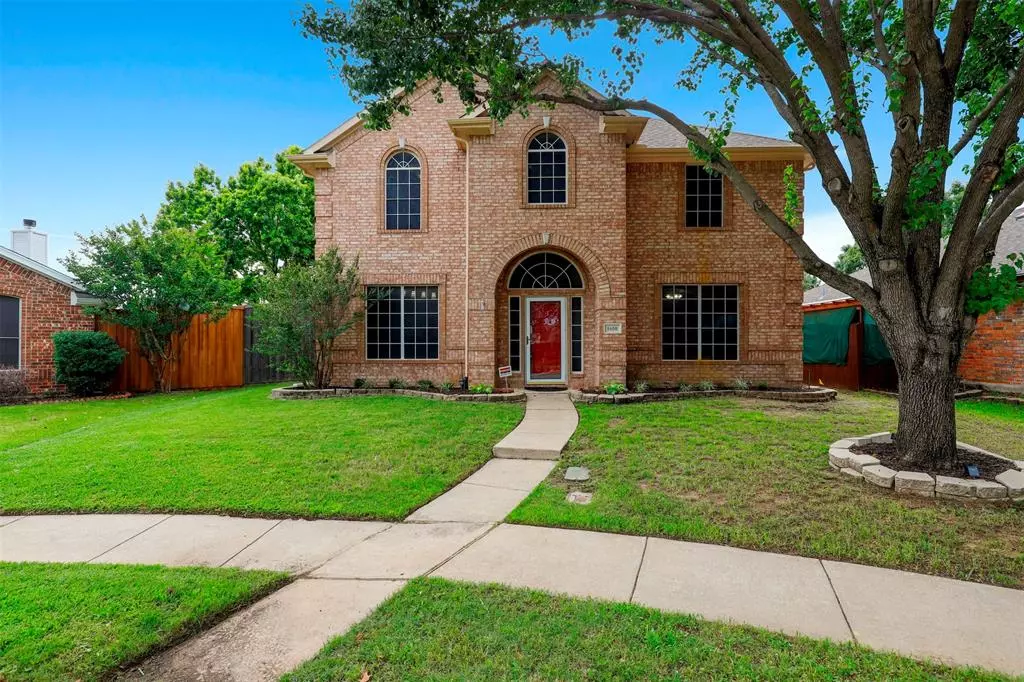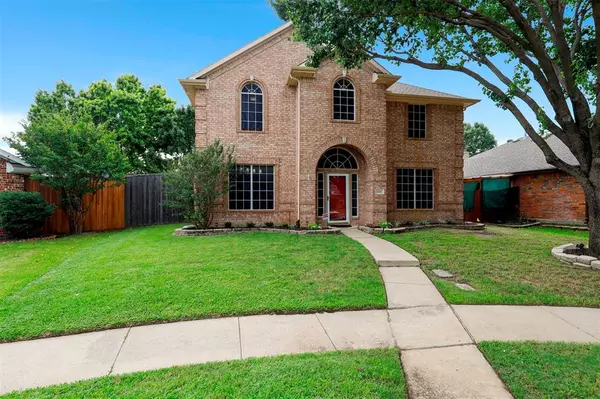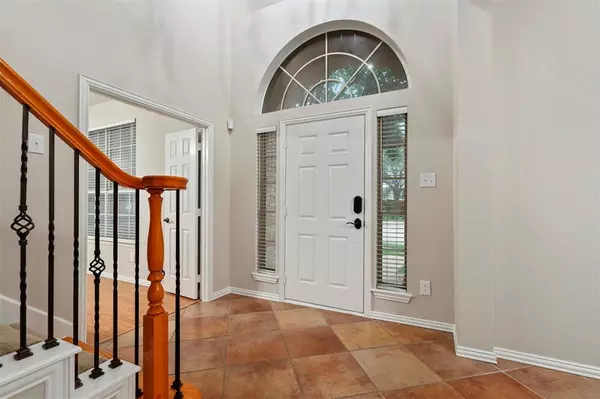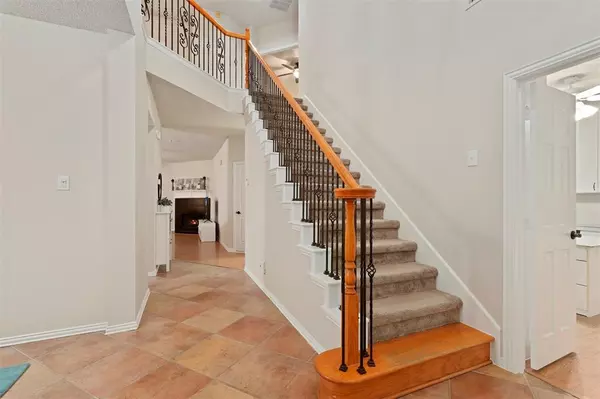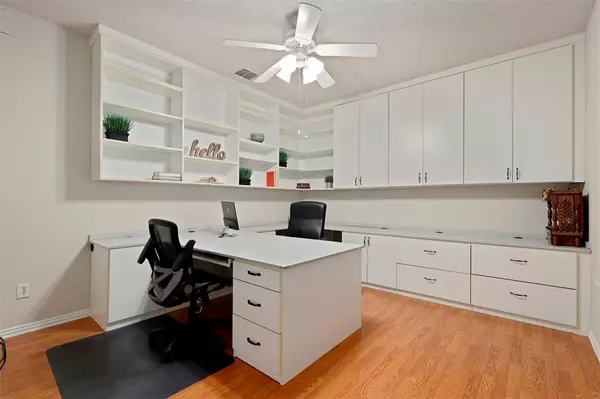$375,000
For more information regarding the value of a property, please contact us for a free consultation.
3 Beds
3 Baths
2,587 SqFt
SOLD DATE : 07/07/2021
Key Details
Property Type Single Family Home
Sub Type Single Family Residence
Listing Status Sold
Purchase Type For Sale
Square Footage 2,587 sqft
Price per Sqft $144
Subdivision Garden Oak Estates Ph 2
MLS Listing ID 14589906
Sold Date 07/07/21
Style Traditional
Bedrooms 3
Full Baths 2
Half Baths 1
HOA Y/N None
Total Fin. Sqft 2587
Year Built 1998
Annual Tax Amount $6,605
Lot Size 5,488 Sqft
Acres 0.126
Property Description
Immaculately maintained two-story home with recent upgrades, including brand new quartz countertops, subway tile backsplash, dual sink, and fresh paint! Spacious eat-in kitchen is complete with 42-inch crisp white cabinetry, tons of counter space, and SS appliances. The wonderful windows in this east-facing home come with solar panels keeping it light, bright and airy! Large study offers custom built-in shelves with 2 workspaces, great for working from home! Grand Primary Suite features space for a sitting area, dual sinks, jetted tub, and a huge walk-in closet! Upstairs you will find an additional living space, that would make for a perfect media room, along with 2 good-sized bedrooms and their full bath.
Location
State TX
County Denton
Direction From Main Street go north on Garden Ridge; left on Cascade Range to 1600 Nightingale Dr.
Rooms
Dining Room 2
Interior
Interior Features Cable TV Available, Central Vacuum, High Speed Internet Available, Sound System Wiring, Vaulted Ceiling(s)
Heating Central, Natural Gas
Cooling Ceiling Fan(s), Central Air, Electric
Flooring Carpet, Ceramic Tile, Laminate
Fireplaces Number 1
Fireplaces Type Gas Logs, Masonry
Appliance Dishwasher, Disposal, Double Oven, Electric Cooktop, Electric Range, Microwave, Plumbed for Ice Maker
Heat Source Central, Natural Gas
Laundry Electric Dryer Hookup, Full Size W/D Area, Washer Hookup
Exterior
Exterior Feature Covered Patio/Porch
Garage Spaces 2.0
Fence Wood
Utilities Available Alley, City Sewer, City Water, Individual Water Meter
Roof Type Composition
Total Parking Spaces 2
Garage Yes
Building
Lot Description Cul-De-Sac, Few Trees, Interior Lot, Subdivision
Story Two
Foundation Slab
Level or Stories Two
Structure Type Brick
Schools
Elementary Schools Valley Ridge
Middle Schools Huffines
High Schools Lewisville
School District Lewisville Isd
Others
Restrictions No Known Restriction(s)
Ownership On file
Acceptable Financing Cash, Conventional, FHA, VA Loan
Listing Terms Cash, Conventional, FHA, VA Loan
Financing Conventional
Read Less Info
Want to know what your home might be worth? Contact us for a FREE valuation!

Our team is ready to help you sell your home for the highest possible price ASAP

©2025 North Texas Real Estate Information Systems.
Bought with Russell Rhodes • Berkshire HathawayHS PenFed TX

