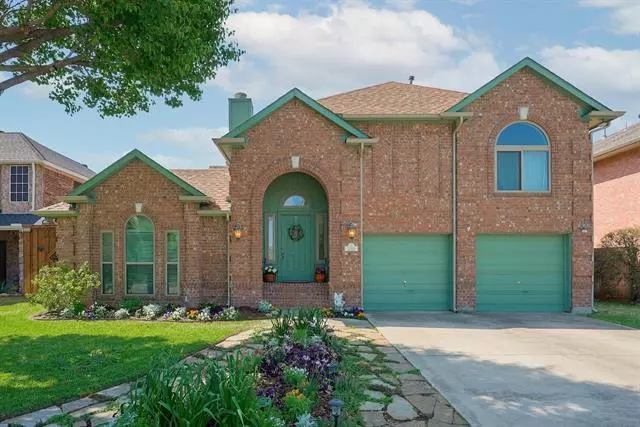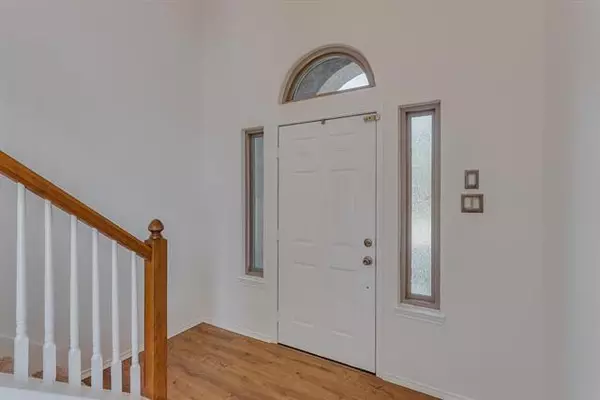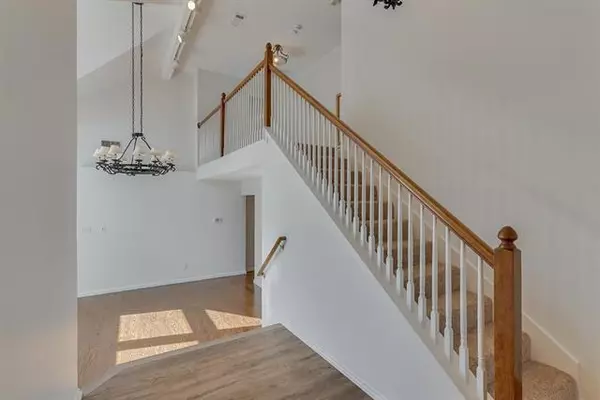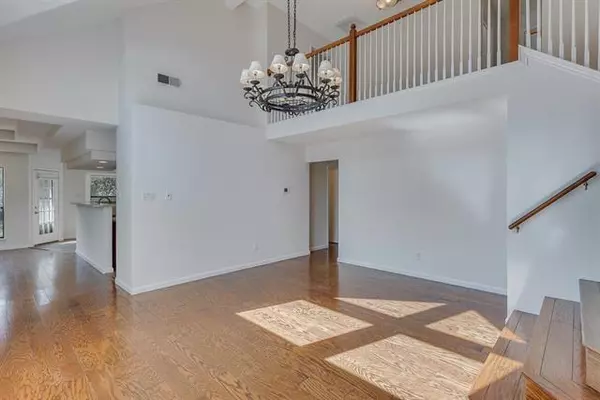$370,000
For more information regarding the value of a property, please contact us for a free consultation.
3 Beds
3 Baths
2,839 SqFt
SOLD DATE : 05/17/2021
Key Details
Property Type Single Family Home
Sub Type Single Family Residence
Listing Status Sold
Purchase Type For Sale
Square Footage 2,839 sqft
Price per Sqft $130
Subdivision Park Valley Add
MLS Listing ID 14559243
Sold Date 05/17/21
Style Traditional
Bedrooms 3
Full Baths 2
Half Baths 1
HOA Y/N None
Total Fin. Sqft 2839
Year Built 1995
Annual Tax Amount $6,569
Lot Size 6,316 Sqft
Acres 0.145
Property Description
Charming, spacious home w 3 bedrooms, study & game room backs to lush greenbelt w updates thru out. Fresh paint, carpet, HVAC replaced. Kit updates include SS appl, granite, subway tile bcksplsh, 5 burner gas cook top & dbl ovens. Vaulted ceilings, oversized rooms, tons of windows all lead to light & bright floor plan. Rich HWF in formal dining, study & living. Study w BIs & FP. Fam room boasts wall of BIs w TV niche & pocket office. 1st fl mstr w bay window, see-thru FP & ensuite bath w hi-low dual sinks, sep shower & lg WIC. Lg 2nd beds all with WIC, totally updated full bath, huge game room & a loft are. BY w extended patio, iron fence to enjoy the greenbelt, gardens & landscaping.
Location
State TX
County Denton
Direction From I35E exit Valley Ridge Blvd, to West on Valley Ridge Blvd. Left on N Summit Ave, right onto Breezewood Drive.
Rooms
Dining Room 2
Interior
Interior Features Cable TV Available, Decorative Lighting, High Speed Internet Available, Vaulted Ceiling(s)
Heating Central, Natural Gas, Zoned
Cooling Ceiling Fan(s), Central Air, Electric, Zoned
Flooring Carpet, Ceramic Tile, Vinyl, Wood
Fireplaces Number 2
Fireplaces Type Gas Logs, Gas Starter, Master Bedroom, Wood Burning
Appliance Dishwasher, Disposal, Double Oven, Electric Oven, Gas Cooktop, Microwave, Plumbed For Gas in Kitchen, Plumbed for Ice Maker, Gas Water Heater
Heat Source Central, Natural Gas, Zoned
Laundry Electric Dryer Hookup, Full Size W/D Area, Gas Dryer Hookup, Washer Hookup
Exterior
Exterior Feature Rain Gutters
Garage Spaces 2.0
Fence Wrought Iron, Wood
Utilities Available City Sewer, City Water, Concrete, Curbs, Sidewalk, Underground Utilities
Roof Type Composition
Garage Yes
Building
Lot Description Adjacent to Greenbelt, Few Trees, Greenbelt, Interior Lot, Landscaped, Sprinkler System, Subdivision
Story Two
Foundation Slab
Structure Type Brick
Schools
Elementary Schools Degan
Middle Schools Huffines
High Schools Lewisville
School District Lewisville Isd
Others
Ownership See Agent
Financing Cash
Read Less Info
Want to know what your home might be worth? Contact us for a FREE valuation!

Our team is ready to help you sell your home for the highest possible price ASAP

©2025 North Texas Real Estate Information Systems.
Bought with Garrett Bass • Opendoor Brokerage, LLC






