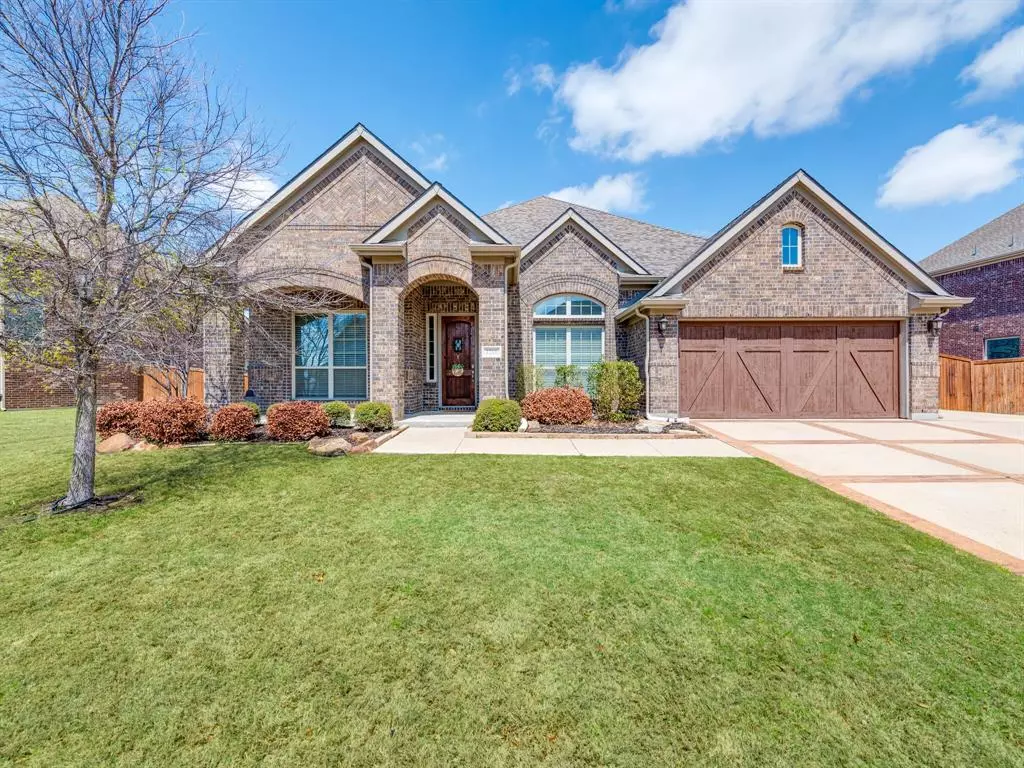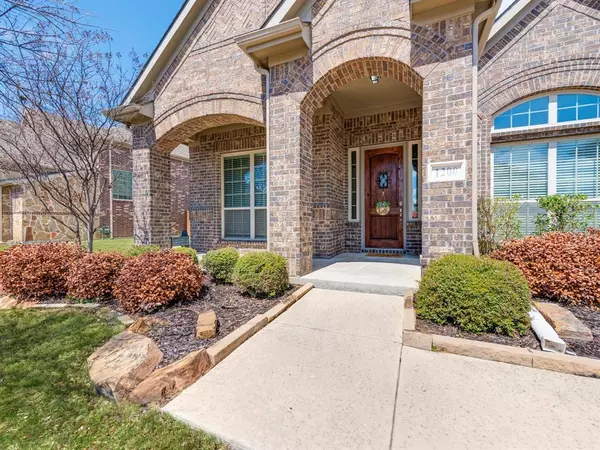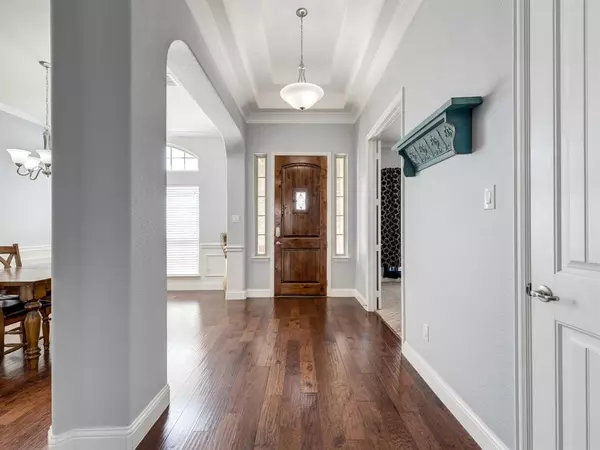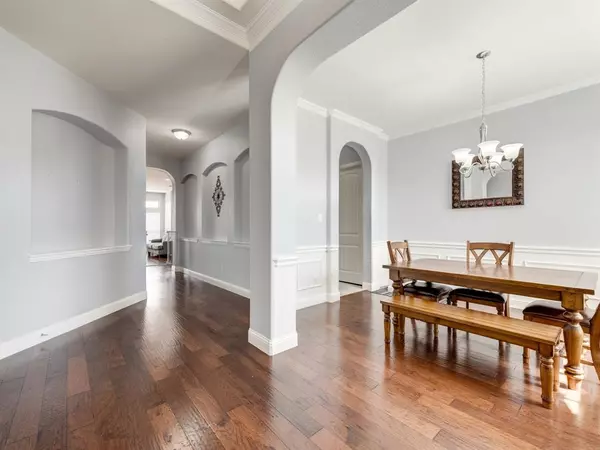$438,000
For more information regarding the value of a property, please contact us for a free consultation.
3 Beds
3 Baths
2,551 SqFt
SOLD DATE : 05/11/2021
Key Details
Property Type Single Family Home
Sub Type Single Family Residence
Listing Status Sold
Purchase Type For Sale
Square Footage 2,551 sqft
Price per Sqft $171
Subdivision The Shores At Waterstone Ph
MLS Listing ID 14541533
Sold Date 05/11/21
Style Traditional
Bedrooms 3
Full Baths 2
Half Baths 1
HOA Fees $174/qua
HOA Y/N Mandatory
Total Fin. Sqft 2551
Year Built 2014
Annual Tax Amount $8,403
Lot Size 0.253 Acres
Acres 0.253
Property Description
MULTIPLE OFFERS. HIGHEST AND BEST DUE BY 2:00 PM MONDAY APRIL 5. This beautiful house in a gated community feels like home from the moment you step in the front door!! Warm wood floors in formal dining, breakfast area, and family room. Bright open kitchen with gas cooktop, lots of cabinets, work space, granite counters, and walk in pantry. Butler pantry with granite is adjacent to formal dining. Second living could double as a study. Split bedroom floor plan. Dual vanities, garden tub, and TWO large walk in closets in master bath. Linen closet in hall bath adds extra storage. Walk-in closets in spacious second and third bedrooms. Extra parking space. Community pool and playground.
Location
State TX
County Denton
Community Club House, Community Pool, Gated, Lake, Playground
Direction From FM423, west on Lebanon to Ventana (2nd gated entrance), right on Ventana, left on Twin Harbors, left on Kerstyn, right on Roma, home is on right
Rooms
Dining Room 2
Interior
Interior Features Cable TV Available, Decorative Lighting
Heating Central, Natural Gas
Cooling Central Air, Electric
Flooring Carpet, Ceramic Tile, Wood
Fireplaces Number 1
Fireplaces Type Decorative, Gas Logs
Appliance Dishwasher, Disposal, Gas Cooktop, Gas Oven, Microwave, Refrigerator, Water Softener
Heat Source Central, Natural Gas
Laundry Electric Dryer Hookup
Exterior
Exterior Feature Rain Gutters
Garage Spaces 2.0
Fence Wood
Community Features Club House, Community Pool, Gated, Lake, Playground
Utilities Available City Sewer, City Water, Sidewalk
Roof Type Composition
Total Parking Spaces 2
Garage Yes
Building
Lot Description Interior Lot, Sprinkler System, Subdivision
Story One
Foundation Slab
Level or Stories One
Structure Type Brick
Schools
Elementary Schools Prestwick K-8 Stem
Middle Schools Prestwick K-8 Stem
High Schools Little Elm
School District Little Elm Isd
Others
Restrictions Animals,Architectural,Building,Pet Restrictions
Ownership Brandon & Shannon Burkland
Acceptable Financing Cash, Conventional, VA Loan
Listing Terms Cash, Conventional, VA Loan
Financing Cash
Read Less Info
Want to know what your home might be worth? Contact us for a FREE valuation!

Our team is ready to help you sell your home for the highest possible price ASAP

©2024 North Texas Real Estate Information Systems.
Bought with Steve Obenshain • RE/MAX Dallas Suburbs







