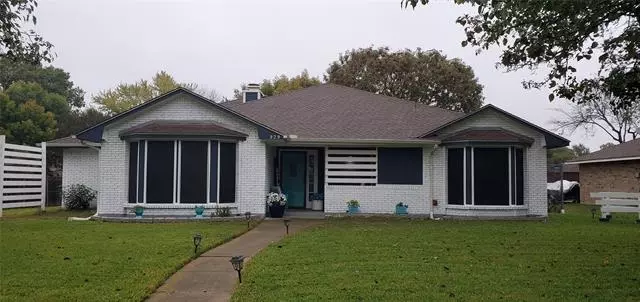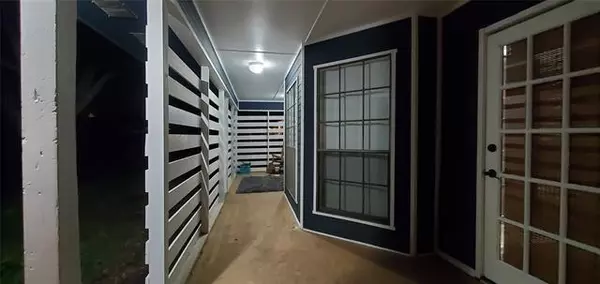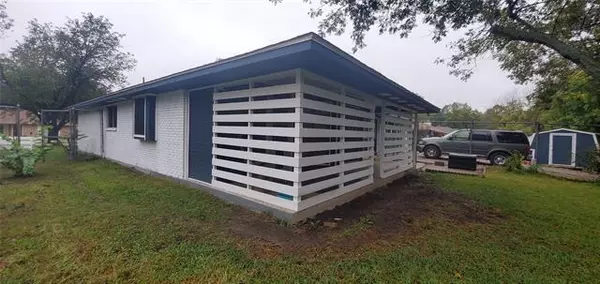$243,000
For more information regarding the value of a property, please contact us for a free consultation.
3 Beds
2 Baths
1,900 SqFt
SOLD DATE : 05/10/2021
Key Details
Property Type Single Family Home
Sub Type Single Family Residence
Listing Status Sold
Purchase Type For Sale
Square Footage 1,900 sqft
Price per Sqft $127
Subdivision Westwood Rev
MLS Listing ID 14536945
Sold Date 05/10/21
Style Traditional
Bedrooms 3
Full Baths 2
HOA Y/N None
Total Fin. Sqft 1900
Year Built 1983
Annual Tax Amount $4,939
Lot Size 10,105 Sqft
Acres 0.232
Lot Dimensions 82x119
Property Description
This stunning residence in a well kept established neighborhood, will take your breath away! The immaculate modern living areas, with its smart and custom upgrades are simply delightful!LED new dimmer light fixtures throughout the house, Alexa compatible smart dimmer switches, Laminate and luxury vinyl flooring throughout the house, Completely renovated kitchen with marble countertops, Stainless steel appliances, New electrical panel, New HVAC system, Spacious closets, Sun-filled second living room, Custom bathroom with flattering above-sink vanity lights, Skylights, Moonlights, Sprinkler system, A private bonus room at the back of the house, And much MORE!!!Your new home in this pet friendly community..
Location
State TX
County Dallas
Direction Beltline to Annette turn north then right on Francis, left on Ash, left on Shell
Rooms
Dining Room 1
Interior
Interior Features Cable TV Available, High Speed Internet Available
Heating Central, Electric
Cooling Central Air, Electric
Flooring Carpet, Ceramic Tile, Laminate
Fireplaces Number 1
Fireplaces Type Gas Starter
Appliance Dishwasher, Disposal, Dryer, Electric Cooktop, Electric Oven, Electric Range, Plumbed for Ice Maker, Vented Exhaust Fan
Heat Source Central, Electric
Laundry Electric Dryer Hookup, Full Size W/D Area, Washer Hookup
Exterior
Exterior Feature Covered Patio/Porch, Storage
Garage Spaces 2.0
Utilities Available City Sewer, City Water, Concrete, Curbs, Sidewalk
Roof Type Composition
Garage Yes
Building
Lot Description Few Trees, Interior Lot, Landscaped, Sprinkler System, Subdivision
Story One
Foundation Slab
Structure Type Brick
Schools
Elementary Schools West Main
Middle Schools Lancaster
High Schools Lancaster
School District Lancaster Isd
Others
Ownership Anderson
Acceptable Financing Cash, Conventional, Existing Bonds, FHA, VA Loan
Listing Terms Cash, Conventional, Existing Bonds, FHA, VA Loan
Financing FHA
Read Less Info
Want to know what your home might be worth? Contact us for a FREE valuation!

Our team is ready to help you sell your home for the highest possible price ASAP

©2025 North Texas Real Estate Information Systems.
Bought with Leke Ademuyewo • EXP REALTY






