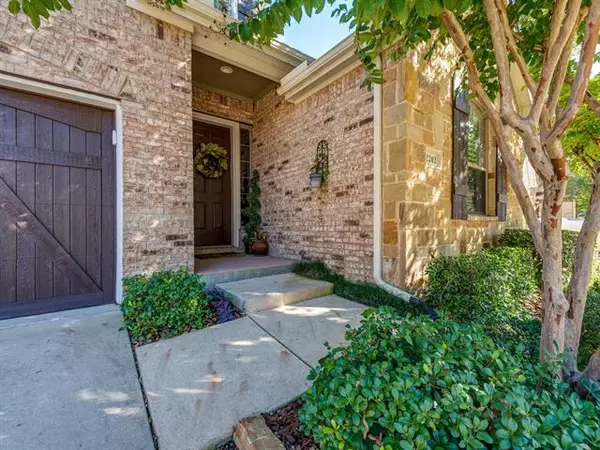$345,000
For more information regarding the value of a property, please contact us for a free consultation.
2 Beds
2 Baths
1,950 SqFt
SOLD DATE : 02/10/2021
Key Details
Property Type Single Family Home
Sub Type Single Family Residence
Listing Status Sold
Purchase Type For Sale
Square Footage 1,950 sqft
Price per Sqft $176
Subdivision Little Bear Add
MLS Listing ID 14494529
Sold Date 02/10/21
Style Traditional
Bedrooms 2
Full Baths 2
HOA Fees $105/ann
HOA Y/N Mandatory
Total Fin. Sqft 1950
Year Built 2005
Annual Tax Amount $7,136
Lot Size 4,356 Sqft
Acres 0.1
Property Description
HIGHEST & BEST DUE 1.16.2021 by 6pm AMAZING OPPORTUNITY in the coveted Little Bear subdivision with gated entry and minutes away from Glade parks shops, dining, and entertainment. Open floor plan concept and split bedroom layout for maximum privacy. Living area hosts a gas fireplace and a wall of windows for tons of natural light and views of the backyard. Kitchen compliments the living area with beautiful counter tops, island, black stainless steel Samsung refrigerator, and plenty of cabinet space for storage. Upstairs game room could be used as a office and has a balcony overlooking the backyard. Backyard boats beautiful pergola living area great for entertaining guests or grilling. THIS IS A MUST SEE!
Location
State TX
County Tarrant
Community Jogging Path/Bike Path
Direction Driving S on Hwy 121, exit for n Industrial Blvd and take a right on W Mid Cities Blvd. Take a left Little Bear Trail through the gate. Take an immediate right and another right on Bear lake Dr. Take a left on Eagles Nest Dr and the property is to the right.
Rooms
Dining Room 1
Interior
Interior Features Cable TV Available, Decorative Lighting, High Speed Internet Available
Heating Central, Natural Gas
Cooling Ceiling Fan(s), Central Air, Electric
Flooring Carpet, Ceramic Tile
Fireplaces Number 1
Fireplaces Type Decorative, Gas Logs
Appliance Dishwasher, Disposal, Electric Oven, Gas Cooktop, Gas Oven, Microwave, Plumbed for Ice Maker
Heat Source Central, Natural Gas
Laundry Electric Dryer Hookup, Full Size W/D Area, Washer Hookup
Exterior
Exterior Feature Covered Patio/Porch, Lighting
Garage Spaces 2.0
Fence Wood
Community Features Jogging Path/Bike Path
Utilities Available City Sewer, City Water, Underground Utilities
Roof Type Composition
Garage Yes
Building
Lot Description Few Trees, Interior Lot, Landscaped, Subdivision
Story Two
Foundation Slab
Structure Type Brick
Schools
Elementary Schools Bear Creek
Middle Schools Heritage
High Schools Heritage
School District Grapevine-Colleyville Isd
Others
Ownership Deb & John Reynoso
Acceptable Financing Cash, Conventional, FHA, VA Loan
Listing Terms Cash, Conventional, FHA, VA Loan
Financing Conventional
Read Less Info
Want to know what your home might be worth? Contact us for a FREE valuation!

Our team is ready to help you sell your home for the highest possible price ASAP

©2024 North Texas Real Estate Information Systems.
Bought with Lori Jones • Keller Williams DFW Preferred







