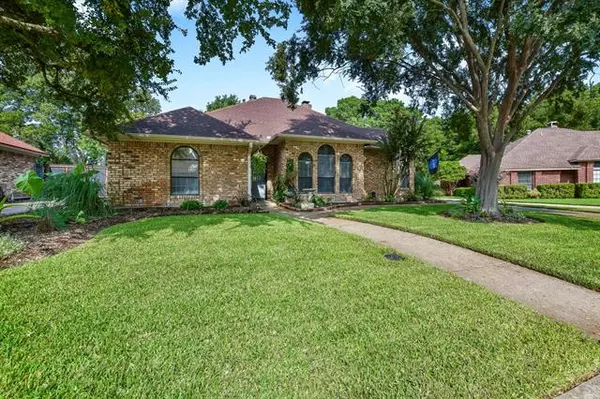$269,999
For more information regarding the value of a property, please contact us for a free consultation.
3 Beds
3 Baths
2,114 SqFt
SOLD DATE : 12/30/2020
Key Details
Property Type Single Family Home
Sub Type Single Family Residence
Listing Status Sold
Purchase Type For Sale
Square Footage 2,114 sqft
Price per Sqft $127
Subdivision South Meadows Add 3Rd Sec
MLS Listing ID 14438902
Sold Date 12/30/20
Bedrooms 3
Full Baths 2
Half Baths 1
HOA Y/N None
Total Fin. Sqft 2114
Year Built 1985
Annual Tax Amount $5,476
Lot Size 0.349 Acres
Acres 0.349
Property Description
*Offer Deadline 10-31 at 5pm* *Virtual Showing Available* Located in the desirable South Meadows neighborhood, this creekside home is full of upgrades! Fully upgraded & redesigned kitchen and breakfast nook area with quartz countertops, commercial grade appliances, and more. Lots of energy efficient updates, including LED lighting, a new Low E skylight, and more will result in incredibly low energy bills in the hot Texas summers! An erosion control system has been installed to restore the backyard to its former beauty! No HOA. Please see Upgrade List for full breakdown of upgrades. Fridge, Washer and Dryer are negotiable. Make this your home today!
Location
State TX
County Dallas
Direction Heading South on I-35E, take Exit 415 toward Pleasant Run Rd. Turn Right onto The Meadows Pkwy. Turn Right onto E Pleasant Run Rd. Turn Left onto N Chattey Rd. Turn Left onto Rickey Canyon Dr. Turn Left onto Arbor Creek Dr. House will be on the Left. Sign will not be in the yard.
Rooms
Dining Room 2
Interior
Interior Features Built-in Wine Cooler, Cable TV Available, Decorative Lighting, Flat Screen Wiring, High Speed Internet Available, Smart Home System, Vaulted Ceiling(s), Wet Bar
Heating Central, Natural Gas
Cooling Ceiling Fan(s), Central Air, Electric
Flooring Carpet, Ceramic Tile, Wood
Fireplaces Number 1
Fireplaces Type Gas Starter, Masonry, Wood Burning
Appliance Commercial Grade Range, Commercial Grade Vent, Convection Oven, Dishwasher, Disposal, Gas Cooktop, Gas Oven, Gas Range, Plumbed For Gas in Kitchen, Plumbed for Ice Maker, Refrigerator, Gas Water Heater
Heat Source Central, Natural Gas
Exterior
Exterior Feature Rain Gutters
Garage Spaces 2.0
Fence Partial, Wood
Utilities Available City Sewer, City Water
Waterfront Description Creek
Roof Type Composition
Garage Yes
Building
Lot Description Landscaped, Many Trees, Sprinkler System
Story One
Foundation Slab
Structure Type Brick
Schools
Elementary Schools Northside
Middle Schools Desoto East
High Schools Desoto
School District Desoto Isd
Others
Ownership Blake
Acceptable Financing Cash, Conventional
Listing Terms Cash, Conventional
Financing Conventional
Read Less Info
Want to know what your home might be worth? Contact us for a FREE valuation!

Our team is ready to help you sell your home for the highest possible price ASAP

©2025 North Texas Real Estate Information Systems.
Bought with Johnnie Morine • The Morine Group, REALTORS






