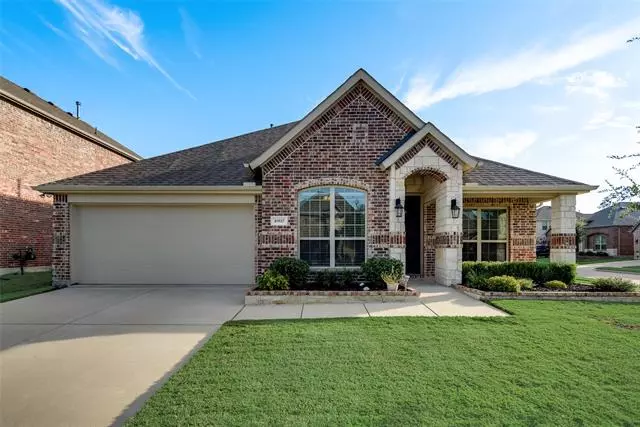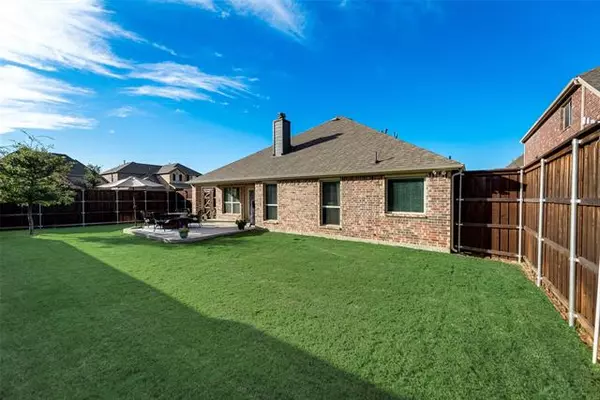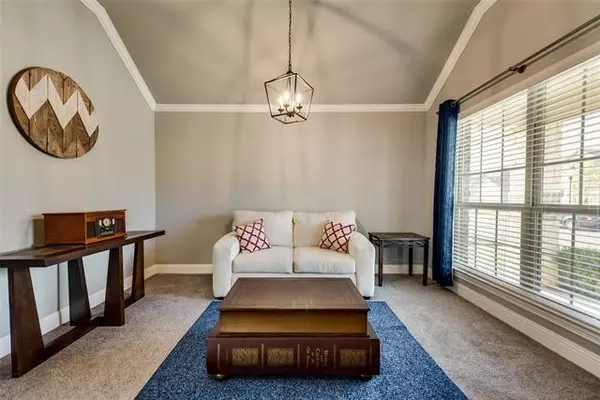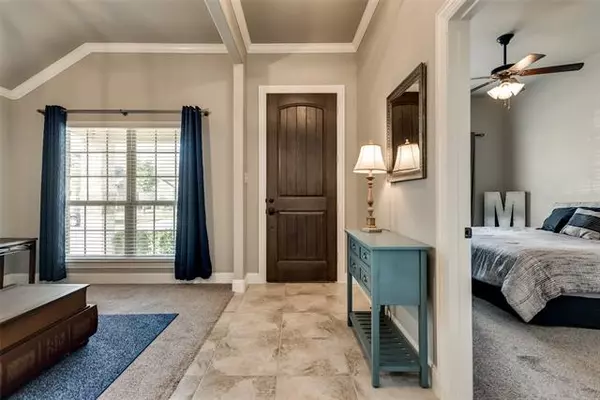$365,000
For more information regarding the value of a property, please contact us for a free consultation.
4 Beds
3 Baths
2,273 SqFt
SOLD DATE : 12/21/2020
Key Details
Property Type Single Family Home
Sub Type Single Family Residence
Listing Status Sold
Purchase Type For Sale
Square Footage 2,273 sqft
Price per Sqft $160
Subdivision Reserve At Westridge Ph 19 The
MLS Listing ID 14460431
Sold Date 12/21/20
Style Ranch
Bedrooms 4
Full Baths 2
Half Baths 1
HOA Fees $29
HOA Y/N Mandatory
Total Fin. Sqft 2273
Year Built 2015
Annual Tax Amount $7,540
Lot Size 8,145 Sqft
Acres 0.187
Lot Dimensions 115 x 70
Property Description
Popular design allows your imagination to free flow your own style on this oversized corner lot. Modern warm colors accent the fireplace and kitchen blend well with traditional knotty alder cabinets, diamond style black splash and stainless appliances. Add to the character of the master suite with double vanities and granite tops. with built-in garden tub extension leading to the Elfa custom closet designed for maximum storage space. Start and end your day on the patio with eight foot privacy fence topping stoned retaining wall to maximize privacy.
Location
State TX
County Collin
Community Club House, Community Pool
Direction From Virginia Parkway, turn right onto Lukenbach Dr. Turn right onto Mill Bridge. Turn Right onto Harcourt Ave. Turn left onto Broken Spoke Lane.
Rooms
Dining Room 1
Interior
Interior Features Cable TV Available, Decorative Lighting, High Speed Internet Available
Heating Central, Natural Gas
Cooling Ceiling Fan(s), Central Air, Electric
Flooring Carpet, Ceramic Tile
Fireplaces Number 1
Fireplaces Type Gas Starter, Wood Burning
Appliance Convection Oven, Dishwasher, Disposal, Electric Oven, Gas Cooktop, Microwave, Plumbed for Ice Maker, Refrigerator, Gas Water Heater
Heat Source Central, Natural Gas
Exterior
Exterior Feature Covered Patio/Porch, Rain Gutters
Garage Spaces 2.0
Fence Wood
Community Features Club House, Community Pool
Utilities Available City Sewer, City Water, Concrete, Curbs, Individual Gas Meter, Individual Water Meter, Sidewalk
Roof Type Composition
Garage Yes
Building
Lot Description Corner Lot, Landscaped, Sprinkler System, Subdivision
Story One
Foundation Slab
Structure Type Brick,Concrete,Rock/Stone,Wood
Schools
Elementary Schools Jack And June Furr
Middle Schools Bill Hays
High Schools Prosper
School District Prosper Isd
Others
Ownership Miranda
Acceptable Financing Cash, Conventional, FHA
Listing Terms Cash, Conventional, FHA
Financing Conventional
Read Less Info
Want to know what your home might be worth? Contact us for a FREE valuation!

Our team is ready to help you sell your home for the highest possible price ASAP

©2025 North Texas Real Estate Information Systems.
Bought with Joshua Chaffin • Coldwell Banker Apex, REALTORS






