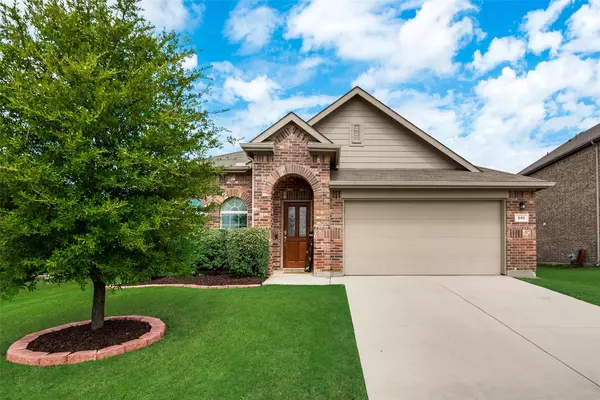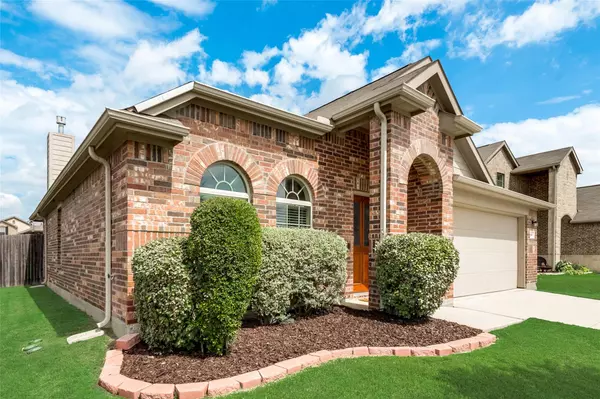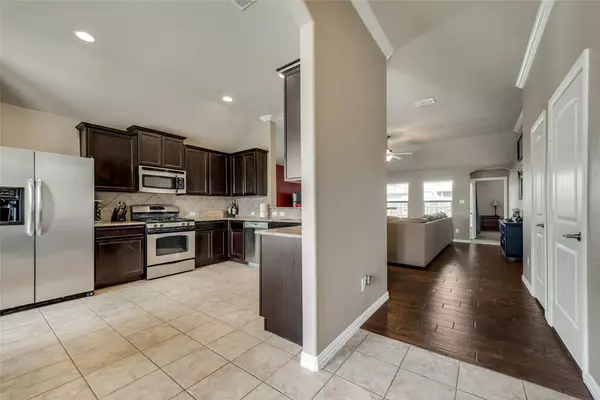$224,900
For more information regarding the value of a property, please contact us for a free consultation.
3 Beds
2 Baths
1,593 SqFt
SOLD DATE : 10/12/2020
Key Details
Property Type Single Family Home
Sub Type Single Family Residence
Listing Status Sold
Purchase Type For Sale
Square Footage 1,593 sqft
Price per Sqft $141
Subdivision Sendera Ranch
MLS Listing ID 14430732
Sold Date 10/12/20
Style Traditional
Bedrooms 3
Full Baths 2
HOA Fees $45/qua
HOA Y/N Mandatory
Total Fin. Sqft 1593
Year Built 2012
Annual Tax Amount $5,693
Lot Size 7,405 Sqft
Acres 0.17
Property Description
You will love coming home to this stunning single story residence gently nestled on an oversized lot within the family friendly & rich in amenities Sendera Ranch community featuring resort style pools, beautiful amenity center, parks, miles of scenic trails and onsite middle, elem schools & daycare facility. The expansive open concept floorplan is opulently spacious & flows effortlessly boasting an inviting family room with cozy fireplace that opens to the chef & entertainer's delight kitchen equipped w gorgeous cabinetry, pretty granite & SS appliances including gas range. Great BRs sizes. High ceilings & abundance of windows fill the space with natural light. Dreamy private yard w covered patio.
Location
State TX
County Tarrant
Direction From IH-35W S, take exit 66 toward Westport Pkwy, turn right onto Westport Pkwy, turn left onto John Day Rd, turn right onto Rancho Canyon Way, turn right onto Bromeliad Dr, the destination is on your left.
Rooms
Dining Room 2
Interior
Interior Features Cable TV Available, Decorative Lighting, High Speed Internet Available
Heating Central, Natural Gas
Cooling Ceiling Fan(s), Central Air, Electric
Flooring Carpet, Ceramic Tile
Fireplaces Number 1
Fireplaces Type Gas Starter
Appliance Dishwasher, Gas Range, Microwave, Plumbed for Ice Maker
Heat Source Central, Natural Gas
Exterior
Exterior Feature Covered Patio/Porch, Rain Gutters
Garage Spaces 2.0
Fence Wood
Utilities Available City Sewer, City Water, Sidewalk
Roof Type Composition
Garage Yes
Building
Lot Description Few Trees, Interior Lot, Lrg. Backyard Grass, Subdivision
Story One
Foundation Slab
Structure Type Brick
Schools
Elementary Schools Thompson
Middle Schools Wilson
High Schools Eaton
School District Northwest Isd
Others
Ownership per tax
Acceptable Financing Cash, Conventional, FHA, VA Loan
Listing Terms Cash, Conventional, FHA, VA Loan
Financing Conventional
Read Less Info
Want to know what your home might be worth? Contact us for a FREE valuation!

Our team is ready to help you sell your home for the highest possible price ASAP

©2025 North Texas Real Estate Information Systems.
Bought with Melissa Barnard • Coldwell Banker Realty






