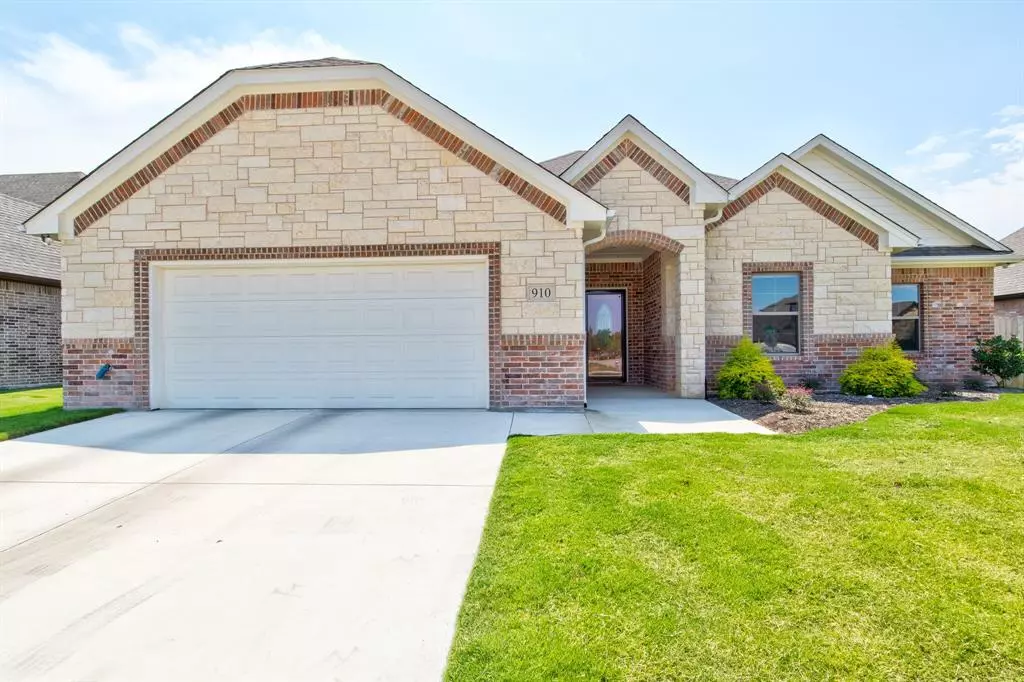$279,500
For more information regarding the value of a property, please contact us for a free consultation.
3 Beds
2 Baths
2,075 SqFt
SOLD DATE : 09/04/2020
Key Details
Property Type Single Family Home
Sub Type Single Family Residence
Listing Status Sold
Purchase Type For Sale
Square Footage 2,075 sqft
Price per Sqft $134
Subdivision Belle Mdws Ph Iii
MLS Listing ID 14404670
Sold Date 09/04/20
Style Traditional
Bedrooms 3
Full Baths 2
HOA Fees $11/ann
HOA Y/N Mandatory
Total Fin. Sqft 2075
Year Built 2019
Annual Tax Amount $665
Lot Size 9,016 Sqft
Acres 0.207
Lot Dimensions 75x120
Property Description
If you are looking for a move in ready home, look no further. This home offers a large open concept living room with a wall of windows overlooking the backyard. The living room features crownmolding, corner gas fireplace, and neutral paint. The kitchen has beautiful granite countertops, subway tile backsplash, stainless appliances, and walk in pantry. You will love entertaining in the backyard with an oversized patio. The master suite will give you a space to relax and unwind with a large bedroom with a tray ceilling, crownmolding, and serene paint colors. The master bath offers dual vanities and a large walk in closet. The home has vinyl wood floors for easy maintenance. Easy commute close to Chisholm Trail.
Location
State TX
County Johnson
Community Community Pool
Direction South on Chisholm Trail Parkway from Fort Worth to Cleburne. Continue south on Nolan River Road. West on Surry Place. Left on Bent Wood.
Rooms
Dining Room 1
Interior
Interior Features Cable TV Available, Decorative Lighting
Heating Central, Natural Gas
Cooling Ceiling Fan(s), Central Air, Electric
Flooring Carpet, Ceramic Tile, Luxury Vinyl Plank
Fireplaces Number 1
Fireplaces Type Gas Logs
Appliance Dishwasher, Disposal, Electric Range, Microwave, Plumbed for Ice Maker, Gas Water Heater
Heat Source Central, Natural Gas
Laundry Electric Dryer Hookup, Washer Hookup
Exterior
Exterior Feature Covered Patio/Porch, Rain Gutters
Garage Spaces 2.0
Fence Wood
Community Features Community Pool
Utilities Available City Sewer, City Water
Roof Type Composition
Total Parking Spaces 2
Garage Yes
Building
Lot Description Interior Lot, Landscaped, Sprinkler System, Subdivision
Story One
Foundation Slab
Level or Stories One
Structure Type Brick,Rock/Stone
Schools
Elementary Schools Gerard
Middle Schools Lowell Smith
High Schools Cleburne
School District Cleburne Isd
Others
Ownership Cristina M Thomsen
Acceptable Financing Cash, Conventional, FHA, VA Loan
Listing Terms Cash, Conventional, FHA, VA Loan
Financing Conventional
Read Less Info
Want to know what your home might be worth? Contact us for a FREE valuation!

Our team is ready to help you sell your home for the highest possible price ASAP

©2024 North Texas Real Estate Information Systems.
Bought with Scot Cloud • Keller Williams Arlington


