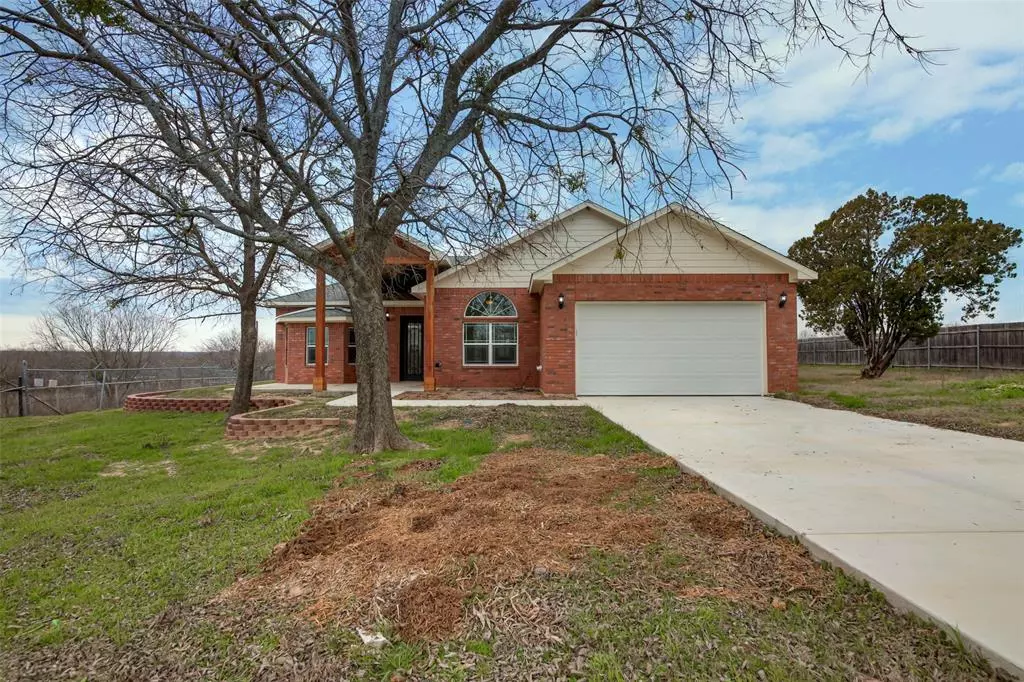$297,500
For more information regarding the value of a property, please contact us for a free consultation.
3 Beds
2 Baths
1,810 SqFt
SOLD DATE : 07/08/2020
Key Details
Property Type Single Family Home
Sub Type Single Family Residence
Listing Status Sold
Purchase Type For Sale
Square Footage 1,810 sqft
Price per Sqft $164
Subdivision Slover, William Abst 1246
MLS Listing ID 14333477
Sold Date 07/08/20
Style Traditional
Bedrooms 3
Full Baths 2
HOA Y/N None
Total Fin. Sqft 1810
Year Built 2019
Annual Tax Amount $4,112
Lot Size 1.100 Acres
Acres 1.1
Property Description
New construction home with lots of extras! 10 foot ceilings & recessed lighting throughout. All internal walls including garage are insulated. Energy saving double pane windows. Knotty hickory kitchen cabinets & 36 inch farmhouse sink. 8.5 foot island with seating space. Custom wine rack and pantry. Granite back splash, pull out drawers, and granite counters with chiseled edge. Contemporary lighted touchscreen vanity mirror in master bath plus tempered glass vessel sinks. Copper ceramic tile flooring and shower surround. 42 inch gas fireplace with stone detail. Water resistant laminate wood flooring (no carpet at all). Laundry pass through from walk in master closet. Open floor plan. Front and back entry gates.
Location
State TX
County Parker
Direction From Jacksboro Hwy., north on FM 730, left on FM 1542 (Reno Rd.), left on Browder
Rooms
Dining Room 1
Interior
Interior Features Decorative Lighting, Vaulted Ceiling(s)
Heating Central, Electric
Cooling Ceiling Fan(s), Central Air, Electric
Flooring Ceramic Tile, Laminate, Wood
Fireplaces Number 1
Fireplaces Type Gas Starter
Appliance Dishwasher, Electric Oven, Microwave, Plumbed for Ice Maker, Vented Exhaust Fan
Heat Source Central, Electric
Laundry Electric Dryer Hookup, Full Size W/D Area, Laundry Chute, Washer Hookup
Exterior
Exterior Feature Covered Patio/Porch, Storage
Garage Spaces 2.0
Fence Barbed Wire, Wood
Utilities Available Aerobic Septic, City Water
Roof Type Composition
Total Parking Spaces 2
Garage Yes
Building
Lot Description Acreage, Corner Lot, Cul-De-Sac, Few Trees, Irregular Lot, Lrg. Backyard Grass
Story One
Foundation Slab
Level or Stories One
Structure Type Brick
Schools
Elementary Schools Reno
Middle Schools Springtown
High Schools Springtown
School District Springtown Isd
Others
Ownership Austen Rains
Acceptable Financing Cash, Conventional, FHA, VA Loan
Listing Terms Cash, Conventional, FHA, VA Loan
Financing Conventional
Read Less Info
Want to know what your home might be worth? Contact us for a FREE valuation!

Our team is ready to help you sell your home for the highest possible price ASAP

©2024 North Texas Real Estate Information Systems.
Bought with Julienne Martinez • New Horizons, REALTORS


