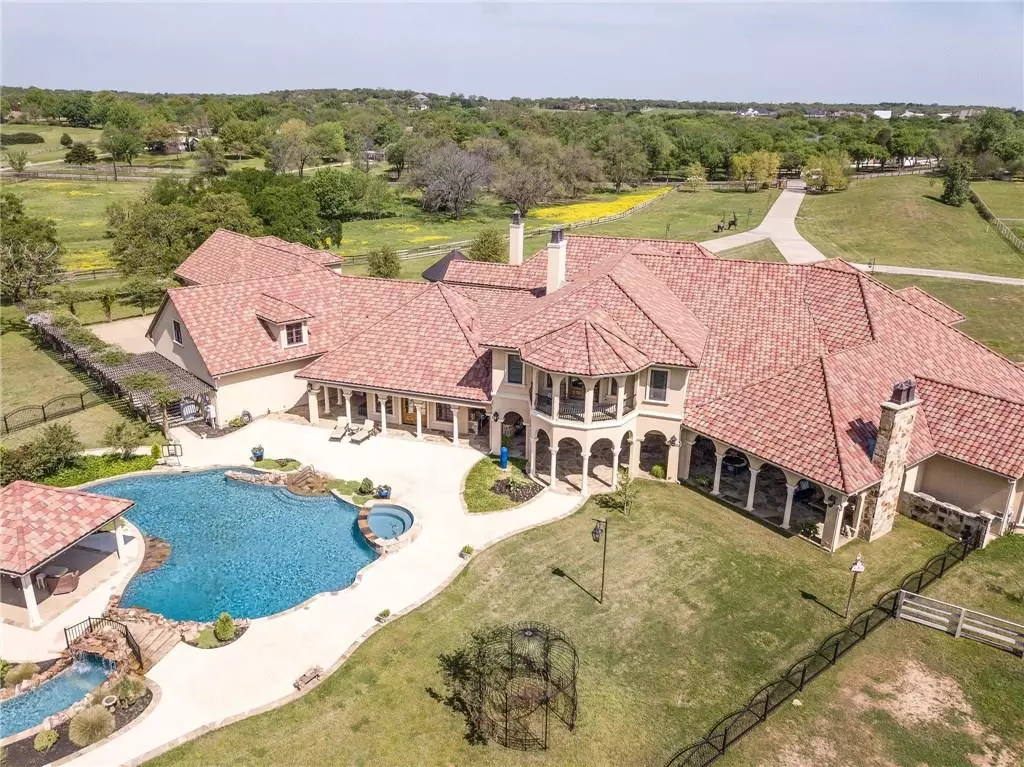$3,400,000
For more information regarding the value of a property, please contact us for a free consultation.
5 Beds
6 Baths
14,457 SqFt
SOLD DATE : 03/17/2020
Key Details
Property Type Single Family Home
Sub Type Single Family Residence
Listing Status Sold
Purchase Type For Sale
Square Footage 14,457 sqft
Price per Sqft $235
Subdivision Cummings Family Farm
MLS Listing ID 14058569
Sold Date 03/17/20
Style Mediterranean,Traditional
Bedrooms 5
Full Baths 6
HOA Y/N None
Total Fin. Sqft 14457
Year Built 2009
Annual Tax Amount $54,810
Lot Size 20.062 Acres
Acres 20.062
Property Description
ONE OF A KIND Estate on 20+- acres in Flower Mound. Breathtaking drive up with a private gate, large pond with fountain, and a circular motor court. Amazing two story main room, stunning interior woodwork, and master finish out set the stage for this grand estate. Luxurious Master Suite boasts a personal sitting room, dressing room, circular shower, and massive closets. All bedrooms are LARGE with walk-ins and attached baths. The kitchen is a chefs dream with every bell and whistle! Dual game room, elevator, private outdoor patios, sparkling resort-style pool, relaxing lazy river, and a cabana.
Location
State TX
County Denton
Direction Head east on Cross Timbers Rd toward Frontage Rd, Turn left onto Red Rock Ln, Turn right onto Hawk Rd, Your home will be on the right.
Rooms
Dining Room 3
Interior
Interior Features Cable TV Available, Decorative Lighting, Elevator, Flat Screen Wiring, Multiple Staircases, Other, Paneling, Smart Home System, Sound System Wiring, Vaulted Ceiling(s)
Heating Central, Natural Gas
Cooling Ceiling Fan(s), Central Air, Gas
Flooring Carpet, Ceramic Tile, Marble, Other, Slate, Stone, Wood
Fireplaces Number 4
Fireplaces Type Brick, Gas Logs, Gas Starter, Master Bedroom, Other, See Through Fireplace, Stone, Wood Burning
Equipment Intercom
Appliance Built-in Refrigerator, Commercial Grade Range, Convection Oven, Dishwasher, Disposal, Double Oven, Gas Cooktop, Gas Range, Ice Maker, Microwave, Other, Plumbed For Gas in Kitchen, Plumbed for Ice Maker, Refrigerator, Vented Exhaust Fan, Warming Drawer
Heat Source Central, Natural Gas
Laundry Electric Dryer Hookup, Full Size W/D Area, Washer Hookup
Exterior
Exterior Feature Attached Grill, Balcony, Covered Deck, Covered Patio/Porch, Fire Pit, Garden(s), Rain Gutters, Lighting, Outdoor Living Center
Garage Spaces 4.0
Carport Spaces 2
Fence Wrought Iron, Wood
Pool Cabana, Gunite, Infinity, In Ground, Other, Pool/Spa Combo, Salt Water, Pool Sweep, Water Feature
Utilities Available City Water, Septic
Roof Type Other
Total Parking Spaces 10
Garage Yes
Private Pool 1
Building
Lot Description Acreage, Agricultural, Few Trees, Interior Lot, Irregular Lot, Landscaped, Lrg. Backyard Grass, Many Trees, Pasture, Sprinkler System, Tank/ Pond, Water/Lake View
Story Two
Foundation Slab
Level or Stories Two
Structure Type Stucco
Schools
Elementary Schools Bell
Middle Schools Calhoun
High Schools Guyer
School District Denton Isd
Others
Restrictions Architectural
Ownership See Agent
Acceptable Financing Cash, Conventional, Other, VA Loan
Listing Terms Cash, Conventional, Other, VA Loan
Financing Conventional
Read Less Info
Want to know what your home might be worth? Contact us for a FREE valuation!

Our team is ready to help you sell your home for the highest possible price ASAP

©2024 North Texas Real Estate Information Systems.
Bought with Sunny Darden • Compass RE Texas, LLC


