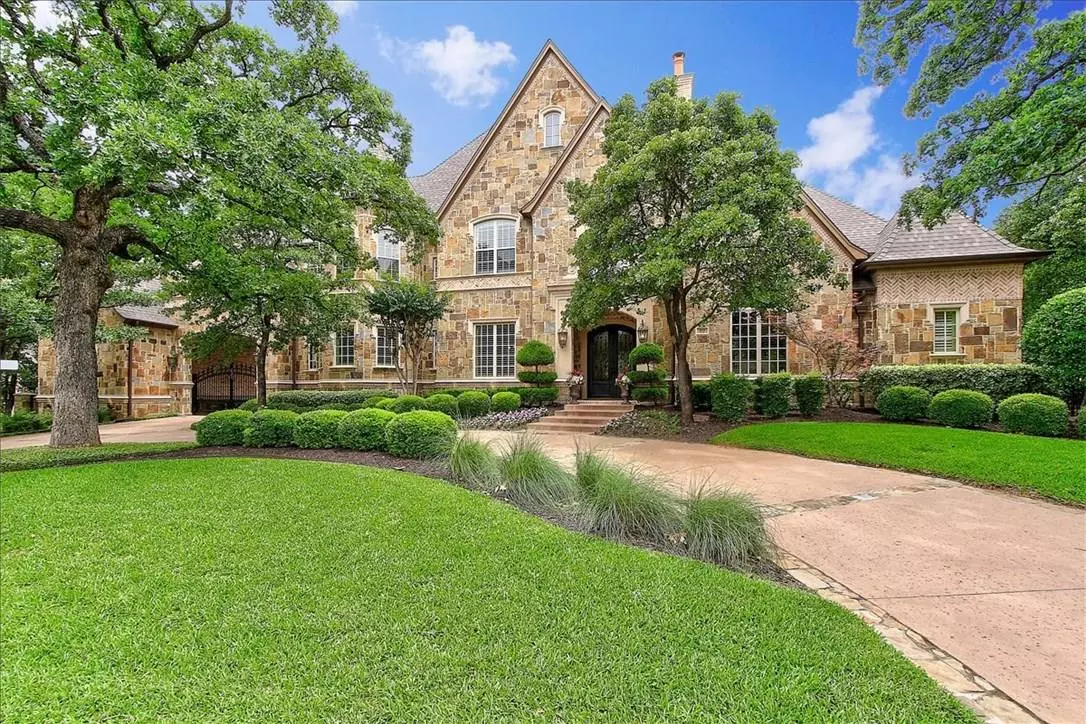$1,998,750
For more information regarding the value of a property, please contact us for a free consultation.
5 Beds
8 Baths
7,442 SqFt
SOLD DATE : 02/11/2020
Key Details
Property Type Single Family Home
Sub Type Single Family Residence
Listing Status Sold
Purchase Type For Sale
Square Footage 7,442 sqft
Price per Sqft $268
Subdivision Westwyck Hills
MLS Listing ID 14104274
Sold Date 02/11/20
Style Traditional
Bedrooms 5
Full Baths 6
Half Baths 2
HOA Fees $208/ann
HOA Y/N Mandatory
Total Fin. Sqft 7442
Year Built 2009
Annual Tax Amount $49,308
Lot Size 0.657 Acres
Acres 0.657
Property Description
New Paint, New Price!!!! Meticulously cared for hm awaits you. Designed for luxury living & entertaining both inside & out. Lg lot with beautiful trees & landscaping offers tremendous privacy. Covered loggia &outdoor kitchen wrap around the scenic pool. Formals-Office-Media & guest dn. 3 BR up with fantastic game-card rm. Plantation shutters, wood & marble flooring, exercise rm, wine room, & tons of storage. Crestron system gives you control at your fingertips. A 4 car garage allows rm for both cars & toys. Sit under the loggia enjoying your beautiful pool & yard, or snuggle by one of your 5 fireplaces. Either way, you will enjoy the warmth, calmness and timeless sophistication this home provides.
Location
State TX
County Tarrant
Direction From 114 W, turn South on Davis, Left on Randall Mills, Right on Biltmore and Right on Beam. Home is on the corner.
Rooms
Dining Room 2
Interior
Interior Features Built-in Wine Cooler, Cable TV Available, Central Vacuum, Decorative Lighting, Dry Bar, Flat Screen Wiring, High Speed Internet Available, Multiple Staircases, Smart Home System, Sound System Wiring, Vaulted Ceiling(s), Wet Bar
Heating Central, Natural Gas
Cooling Central Air, Electric
Flooring Carpet, Ceramic Tile, Stone, Wood
Fireplaces Number 5
Fireplaces Type Gas Logs, Gas Starter, Master Bedroom
Equipment Intercom
Appliance Built-in Refrigerator, Convection Oven, Dishwasher, Disposal, Double Oven, Electric Oven, Gas Cooktop, Microwave
Heat Source Central, Natural Gas
Laundry Laundry Chute
Exterior
Exterior Feature Attached Grill, Covered Patio/Porch, Fire Pit, Rain Gutters, Lighting, Outdoor Living Center
Garage Spaces 4.0
Fence Gate, Wrought Iron
Pool Fenced, Gunite, Heated, In Ground, Pool/Spa Combo, Salt Water, Pool Sweep, Water Feature
Utilities Available Asphalt, City Sewer, City Water, Curbs, Individual Gas Meter, Individual Water Meter, Underground Utilities
Roof Type Composition
Garage Yes
Private Pool 1
Building
Lot Description Adjacent to Greenbelt, Corner Lot, Landscaped, Lrg. Backyard Grass, Many Trees, Sprinkler System, Subdivision
Story Two
Foundation Combination
Structure Type Brick,Rock/Stone
Schools
Elementary Schools Durham
Middle Schools Carroll
High Schools Carroll
School District Carroll Isd
Others
Restrictions No Known Restriction(s)
Ownership Slovak
Acceptable Financing Cash, Conventional, FHA
Listing Terms Cash, Conventional, FHA
Financing Conventional
Read Less Info
Want to know what your home might be worth? Contact us for a FREE valuation!

Our team is ready to help you sell your home for the highest possible price ASAP

©2024 North Texas Real Estate Information Systems.
Bought with Leigh Wambsganss • Southlake Realty , LLC


