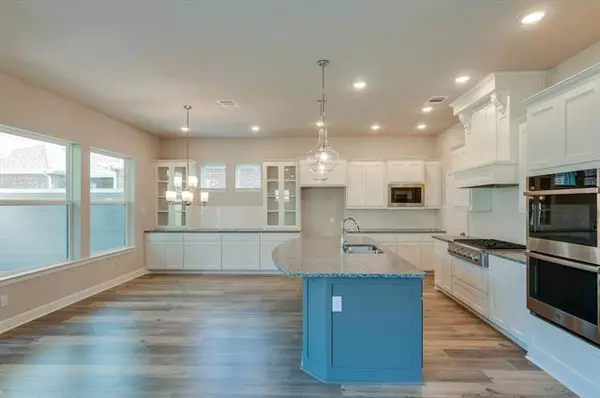$461,500
For more information regarding the value of a property, please contact us for a free consultation.
4 Beds
4 Baths
2,518 SqFt
SOLD DATE : 01/28/2020
Key Details
Property Type Single Family Home
Sub Type Single Family Residence
Listing Status Sold
Purchase Type For Sale
Square Footage 2,518 sqft
Price per Sqft $183
Subdivision Hometown
MLS Listing ID 14108202
Sold Date 01/28/20
Style Craftsman
Bedrooms 4
Full Baths 4
HOA Fees $135/qua
HOA Y/N Mandatory
Total Fin. Sqft 2518
Year Built 2019
Lot Size 4,965 Sqft
Acres 0.114
Lot Dimensions 45x110
Property Description
NEW DAVID WEEKLEY energy saver home featuring an airy kitchen overlooking dining and family, making it perfect for entertaining. This home displays beautiful built in cabinetry in your dining picture-perfect for showcasing and storage. The spacious owners retreat is accompanied by a grand garden tub and separate shower taking note of its walk in closet. This 2 story Home also features a 3-car garage, lots of windows for natural light and stainless-steel appliances. Enjoy living within Walking distance to NYTEX Sports Centre, Library, Rec Centre, & Shopping! Close to DFW Airport. Ask about our 1-2-10 Year Warranty and SAVE BIG with our Energy Saver Program.
Location
State TX
County Tarrant
Community Greenbelt, Jogging Path/Bike Path, Lake, Park, Playground
Direction USE 8608 HAWK AVENUE, N. RICHLAND HILLS FOR GPS. From 121, go North on Precinct Line Road, left on Mid-Cities Blvd, left on Hawk Avenue. Model is on the right across from Birdville HS Baseball Field - 8866 Mandalay Street, N. Richland Hills.
Rooms
Dining Room 1
Interior
Interior Features Cable TV Available, Decorative Lighting, Flat Screen Wiring, High Speed Internet Available
Heating Central, Natural Gas, Zoned
Cooling Ceiling Fan(s), Central Air, Electric, Zoned
Flooring Carpet, Ceramic Tile, Wood
Appliance Dishwasher, Disposal, Electric Oven, Gas Cooktop, Microwave, Plumbed for Ice Maker, Vented Exhaust Fan, Tankless Water Heater
Heat Source Central, Natural Gas, Zoned
Laundry Full Size W/D Area
Exterior
Exterior Feature Covered Patio/Porch, Rain Gutters
Garage Spaces 3.0
Fence Metal, Wood
Community Features Greenbelt, Jogging Path/Bike Path, Lake, Park, Playground
Utilities Available City Sewer, City Water, Underground Utilities
Waterfront Description Canal (Man Made)
Roof Type Composition
Garage Yes
Building
Lot Description Corner Lot, Landscaped, Sprinkler System, Subdivision
Story Two
Foundation Slab
Structure Type Siding
Schools
Elementary Schools Walkercrk
Middle Schools Smithfield
High Schools Birdville
School District Birdville Isd
Others
Ownership David Weekley Homes
Acceptable Financing Cash, Conventional, FHA, VA Loan
Listing Terms Cash, Conventional, FHA, VA Loan
Financing VA
Read Less Info
Want to know what your home might be worth? Contact us for a FREE valuation!

Our team is ready to help you sell your home for the highest possible price ASAP

©2024 North Texas Real Estate Information Systems.
Bought with Amy Stubblefield • Keller Williams Realty Plano







