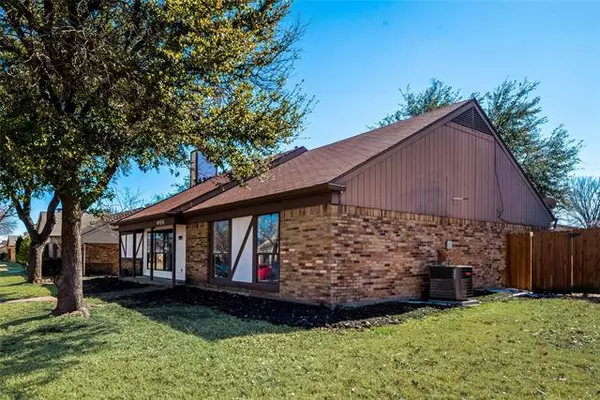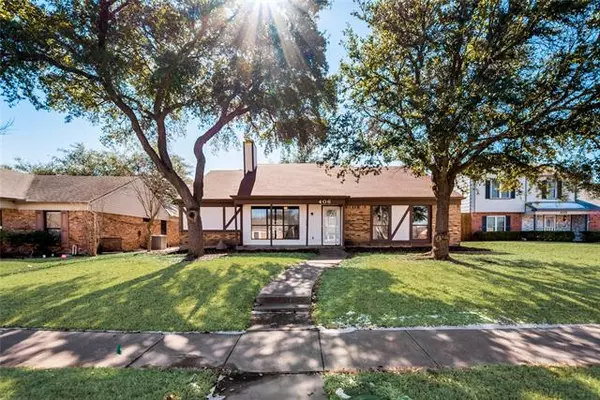$298,000
For more information regarding the value of a property, please contact us for a free consultation.
3 Beds
2 Baths
1,512 SqFt
SOLD DATE : 03/18/2022
Key Details
Property Type Single Family Home
Sub Type Single Family Residence
Listing Status Sold
Purchase Type For Sale
Square Footage 1,512 sqft
Price per Sqft $197
Subdivision Timberland Add
MLS Listing ID 14751971
Sold Date 03/18/22
Bedrooms 3
Full Baths 2
HOA Y/N None
Total Fin. Sqft 1512
Year Built 1982
Annual Tax Amount $5,325
Lot Size 7,230 Sqft
Acres 0.166
Property Description
Ready TO Move-in!! Enjoy spacious living area with vaulted ceiling and a large back yard, perfect for the family or entertaining! OWNER WILL INTALL NEW DISHWASHER, NEW STOVE, NEW LIGHT FIXTURES IN BOTH BATHROOMS AND LIVING ROOM. private Master Retreat split bedrooms with high ceilings and Walk-In Closet, bath with granite countertops and dual sinks. Freshly painted interior and beautiful new carpeting. Updated bathroom has gorgeous granite countertop. A great amount of cabinets in the spacious kitchen that is open to the dining area. This home is conveniently located about 15 minutes from Down Town Dallas, Night life and Restaurants.
Location
State TX
County Dallas
Direction use GPS
Rooms
Dining Room 1
Interior
Interior Features Other
Heating Central, Electric
Cooling Central Air, Electric
Flooring Carpet, Ceramic Tile
Fireplaces Number 1
Fireplaces Type Brick
Appliance Dishwasher
Heat Source Central, Electric
Exterior
Garage Spaces 2.0
Utilities Available City Sewer, City Water
Roof Type Composition
Garage Yes
Building
Story One
Foundation Slab
Structure Type Brick
Schools
Elementary Schools Austin
Middle Schools Kimbrough
High Schools Poteet
School District Mesquite Isd
Others
Ownership CMD Investors LLC
Financing Conventional
Read Less Info
Want to know what your home might be worth? Contact us for a FREE valuation!

Our team is ready to help you sell your home for the highest possible price ASAP

©2025 North Texas Real Estate Information Systems.
Bought with Ben Wegmann • Rogers Healy and Associates






