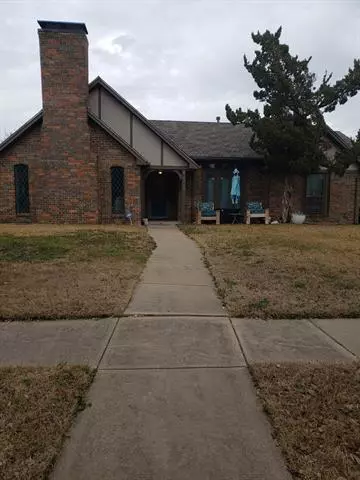$400,000
For more information regarding the value of a property, please contact us for a free consultation.
3 Beds
2 Baths
2,219 SqFt
SOLD DATE : 03/04/2022
Key Details
Property Type Single Family Home
Sub Type Single Family Residence
Listing Status Sold
Purchase Type For Sale
Square Footage 2,219 sqft
Price per Sqft $180
Subdivision College Park East
MLS Listing ID 14747262
Sold Date 03/04/22
Style Traditional
Bedrooms 3
Full Baths 2
HOA Y/N None
Total Fin. Sqft 2219
Year Built 1980
Annual Tax Amount $6,255
Lot Size 9,278 Sqft
Acres 0.213
Property Description
This ranch home is beautifully updated. The front entry opens to a spacious living area which anchors the home with a gas fireplace and vaulted ceilings. Updated kitchen features SS appliances and enjoys a breakfast nook. 2nd living area is situated at the back of the house and offers flexible options as a playroom or game room great for entertaining also. The master suite enjoys spacious dimensions with bath including two walk in cedar closets. Serene backyard with 8 foot wood privacy fence and a covered patio extending to a large open patio. Recently updated with new LVT flooring and new paint throughout. Multiple offers, highest and best due 2.21.2022
Location
State TX
County Dallas
Direction Hwy 75 to Belt Line Rd, turn East, then right on S Glenville Dr, then right onto Horizon Trl. House is on the right.
Rooms
Dining Room 2
Interior
Interior Features Cable TV Available, Decorative Lighting, Vaulted Ceiling(s)
Heating Central, Natural Gas
Cooling Central Air, Electric
Flooring Carpet, Ceramic Tile, Luxury Vinyl Plank
Fireplaces Number 1
Fireplaces Type Brick, Gas Starter, Masonry
Appliance Dishwasher, Disposal, Gas Cooktop, Microwave
Heat Source Central, Natural Gas
Laundry Electric Dryer Hookup, Washer Hookup
Exterior
Exterior Feature Covered Patio/Porch, Rain Gutters
Garage Spaces 2.0
Fence Wood
Utilities Available Alley, City Water, Concrete, Curbs, Individual Water Meter, Sidewalk
Roof Type Composition
Garage Yes
Building
Lot Description Lrg. Backyard Grass, Subdivision
Story One
Foundation Slab
Structure Type Brick,Wood
Schools
Elementary Schools Harben
Middle Schools Liberty
High Schools Berkner
School District Richardson Isd
Others
Ownership Carl M Lanier
Acceptable Financing Cash, Conventional, FHA, VA Loan
Listing Terms Cash, Conventional, FHA, VA Loan
Financing Conventional
Read Less Info
Want to know what your home might be worth? Contact us for a FREE valuation!

Our team is ready to help you sell your home for the highest possible price ASAP

©2025 North Texas Real Estate Information Systems.
Bought with Maggie Hooper • EXP REALTY






