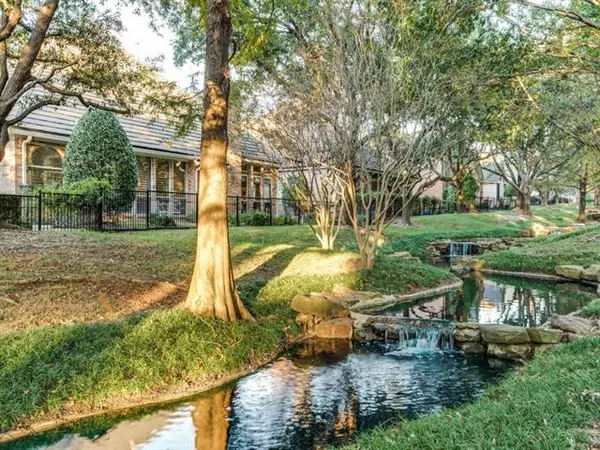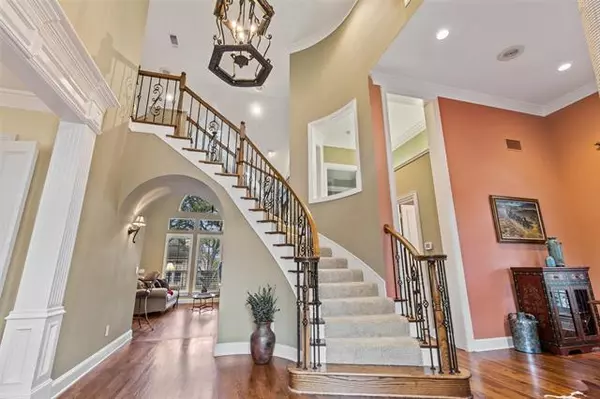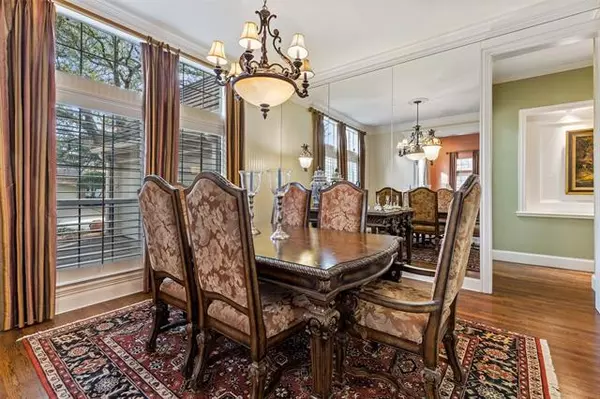$795,000
For more information regarding the value of a property, please contact us for a free consultation.
4 Beds
3 Baths
3,002 SqFt
SOLD DATE : 03/10/2022
Key Details
Property Type Single Family Home
Sub Type Single Family Residence
Listing Status Sold
Purchase Type For Sale
Square Footage 3,002 sqft
Price per Sqft $264
Subdivision Stonebriar Sec V North Ph 2
MLS Listing ID 14747911
Sold Date 03/10/22
Style Traditional
Bedrooms 4
Full Baths 3
HOA Fees $252/mo
HOA Y/N Mandatory
Total Fin. Sqft 3002
Year Built 1993
Annual Tax Amount $10,488
Lot Size 6,751 Sqft
Acres 0.155
Property Description
This beautiful former Darling Model in gated & guarded Stonebriar Village has it all! Situated next to a welcoming pond w-fountain this home also backs to a Creek & is located on a circle street, in a peaceful section of the neighborhood bordered by mature trees. The exceptional floor plan offers 2 Bedrooms & 2 Baths on the first floor & 2 Bedrooms & 1 Bath upstairs. The vaulted ceilings & stunning windows provide exceptional light & tranquil views throughout. Featuring: Granite, SS appliances, decorator backsplash, HW flooring, iron spindles & a North-South exposure. Roof has been updated to a Class IV fire & hail resistant Roof w-radiant barrier. Appliances, hardware, water heater & HVAC have been updated.
Location
State TX
County Denton
Community Gated, Golf, Greenbelt, Guarded Entrance, Lake, Park, Perimeter Fencing, Playground
Direction From 121 go North on Legacy, turn left at light at Stonebriar and enter through gate
Rooms
Dining Room 2
Interior
Interior Features Cable TV Available, Decorative Lighting, High Speed Internet Available, Loft, Sound System Wiring, Vaulted Ceiling(s), Wainscoting
Heating Central, Natural Gas, Zoned
Cooling Ceiling Fan(s), Central Air, Electric, Zoned
Flooring Carpet, Marble, Wood
Fireplaces Number 1
Fireplaces Type Decorative, Gas Logs, Gas Starter
Appliance Built-in Refrigerator, Convection Oven, Dishwasher, Disposal, Electric Cooktop, Electric Oven, Microwave, Plumbed for Ice Maker, Gas Water Heater
Heat Source Central, Natural Gas, Zoned
Exterior
Exterior Feature Covered Patio/Porch, Lighting
Garage Spaces 2.0
Fence Wrought Iron
Community Features Gated, Golf, Greenbelt, Guarded Entrance, Lake, Park, Perimeter Fencing, Playground
Utilities Available All Weather Road, City Sewer, City Water, Concrete, Curbs, Individual Gas Meter, Individual Water Meter, Sidewalk, Underground Utilities
Waterfront Description Creek
Roof Type Other
Garage Yes
Building
Lot Description Adjacent to Greenbelt, Cul-De-Sac, Interior Lot, Landscaped, Many Trees, Sprinkler System, Subdivision, Water/Lake View
Story Two
Foundation Slab
Structure Type Brick
Schools
Elementary Schools Hicks
Middle Schools Arbor Creek
High Schools Hebron
School District Lewisville Isd
Others
Ownership See Agent
Acceptable Financing Cash, Conventional, FHA
Listing Terms Cash, Conventional, FHA
Financing Conventional
Read Less Info
Want to know what your home might be worth? Contact us for a FREE valuation!

Our team is ready to help you sell your home for the highest possible price ASAP

©2024 North Texas Real Estate Information Systems.
Bought with Paulette Greene • Ebby Halliday, REALTORS-Frisco







