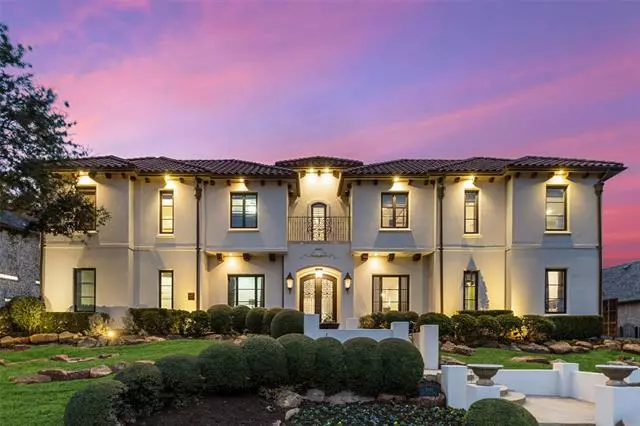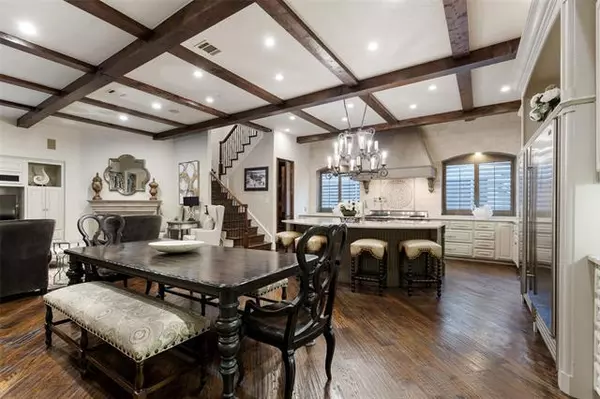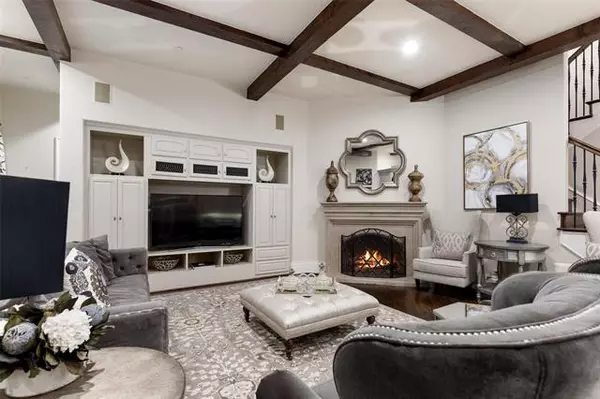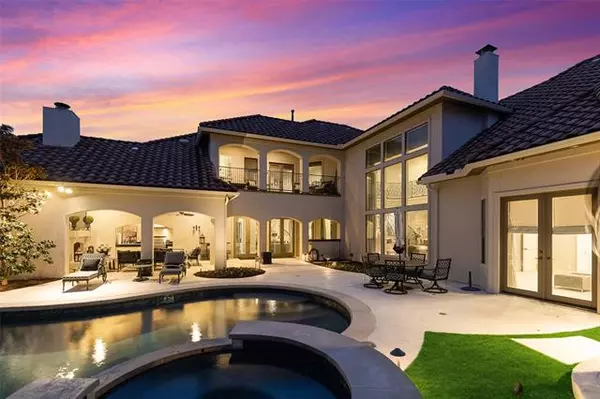$1,900,000
For more information regarding the value of a property, please contact us for a free consultation.
6 Beds
7 Baths
5,963 SqFt
SOLD DATE : 03/03/2022
Key Details
Property Type Single Family Home
Sub Type Single Family Residence
Listing Status Sold
Purchase Type For Sale
Square Footage 5,963 sqft
Price per Sqft $318
Subdivision Starwood Ph Four Village 15
MLS Listing ID 14741206
Sold Date 03/03/22
Style Mediterranean
Bedrooms 6
Full Baths 5
Half Baths 2
HOA Fees $249/qua
HOA Y/N Mandatory
Total Fin. Sqft 5963
Year Built 2001
Annual Tax Amount $25,108
Lot Size 0.313 Acres
Acres 0.313
Lot Dimensions 119x130
Property Description
Stunning Mediterranean custom home in gated Starwood Community. Exquisite design & craftsmanship w high end finishes. Backyard living at its finest w built in kitchen, resort-like pool & spa, large covered patio & beautiful views from balcony. Gourmet kitchen features huge island, professional grade high-end appliances, built-in refrigerator, dual dishwasher, large breakfast nook w built-ins. Grand entry w dual steel doors & flemish glass. Spacious office w custom built-ins. Formal living features fireplace & views of pool. Owner suite features spa-like ensuite bath w luxurious freestanding tub, oversized shower, & fireplace. Guest suite down, 2nd master up w secondary beds & baths. Oversized game & media rm.
Location
State TX
County Collin
Community Club House, Community Pool, Gated, Guarded Entrance, Jogging Path/Bike Path, Park, Tennis Court(S)
Direction From Dallas N. Tollway, exit Lebanon and take left. Take right on Starwood Dr and stop at guard gate. Take a left onto Starwood Dr, right on Burkett, left on Lago Vista.
Rooms
Dining Room 2
Interior
Interior Features Cable TV Available, Central Vacuum, Decorative Lighting, Flat Screen Wiring, High Speed Internet Available, Multiple Staircases, Paneling, Sound System Wiring, Wet Bar
Heating Central, Natural Gas
Cooling Ceiling Fan(s), Central Air, Electric
Flooring Carpet, Travertine Stone, Wood
Fireplaces Number 2
Fireplaces Type Gas Logs, Master Bedroom, Stone
Equipment Intercom
Appliance Built-in Refrigerator, Commercial Grade Range, Commercial Grade Vent, Dishwasher, Disposal, Double Oven, Gas Cooktop, Gas Oven, Ice Maker, Indoor Grill, Microwave, Plumbed For Gas in Kitchen, Plumbed for Ice Maker, Gas Water Heater
Heat Source Central, Natural Gas
Laundry Full Size W/D Area, Gas Dryer Hookup
Exterior
Exterior Feature Attached Grill, Covered Patio/Porch, Fire Pit, Rain Gutters, Lighting, Outdoor Living Center
Garage Spaces 3.0
Fence Wood
Pool Heated, Pool/Spa Combo, Pool Sweep
Community Features Club House, Community Pool, Gated, Guarded Entrance, Jogging Path/Bike Path, Park, Tennis Court(s)
Utilities Available City Sewer, City Water, Concrete, Curbs, Sidewalk
Roof Type Slate,Tile
Garage Yes
Private Pool 1
Building
Lot Description Few Trees, Interior Lot, Landscaped, Sprinkler System, Subdivision
Story Two
Foundation Slab
Structure Type Stucco
Schools
Elementary Schools Spears
Middle Schools Hunt
High Schools Frisco
School District Frisco Isd
Others
Ownership Check Tax Records
Acceptable Financing Cash, Conventional, FHA, VA Loan
Listing Terms Cash, Conventional, FHA, VA Loan
Financing Conventional
Special Listing Condition Survey Available
Read Less Info
Want to know what your home might be worth? Contact us for a FREE valuation!

Our team is ready to help you sell your home for the highest possible price ASAP

©2024 North Texas Real Estate Information Systems.
Bought with Paulette Greene • Ebby Halliday, REALTORS-Frisco







