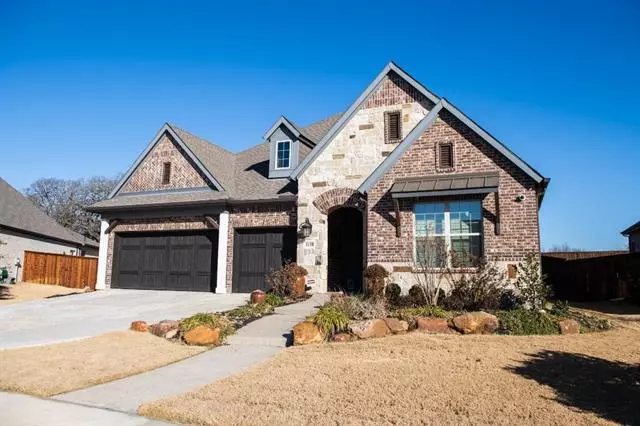$798,000
For more information regarding the value of a property, please contact us for a free consultation.
4 Beds
4 Baths
3,556 SqFt
SOLD DATE : 02/09/2022
Key Details
Property Type Single Family Home
Sub Type Single Family Residence
Listing Status Sold
Purchase Type For Sale
Square Footage 3,556 sqft
Price per Sqft $224
Subdivision Highland Court
MLS Listing ID 14746751
Sold Date 02/09/22
Style Traditional
Bedrooms 4
Full Baths 3
Half Baths 1
HOA Fees $62/ann
HOA Y/N Mandatory
Total Fin. Sqft 3556
Year Built 2017
Annual Tax Amount $12,811
Lot Size 10,410 Sqft
Acres 0.239
Property Description
Former model home is like new, only better! Owners added wood plantation shutters throughout, epoxied garage floor, added mini-split HVAC system to heat & cool 3-car garage, upgraded surround sound. Chef's kitchen has 2 sinks, lg island,designer granite, commercial grade gas range w dbl ovens & 6 burners,GE Cafe refrigerator w built-in Keurig coffee brewer. All 4 bedrooms & 3.5 baths down. Lg family room upstairs.Elegant study! Luxurious owner's suite w sitting area,lg walk-in closet & Super shower. A 2nd bedroom w private bath makes great guest suite.Mud rm w backpack rack & wood bench.Entertain on back patio w stained wood ceiling. Close to shopping,restaurants. Only minutes to DFW airport. Excellent schools!
Location
State TX
County Denton
Community Community Sprinkler, Greenbelt, Jogging Path/Bike Path, Park
Direction From 2499, turn west on College Parkway, then turn right on Perth Drive. House is on the right.
Rooms
Dining Room 2
Interior
Interior Features Cable TV Available, Decorative Lighting, Flat Screen Wiring, High Speed Internet Available, Paneling, Vaulted Ceiling(s)
Heating Central, Natural Gas, Zoned
Cooling Ceiling Fan(s), Central Air, Electric, Zoned
Flooring Carpet, Ceramic Tile, Wood
Fireplaces Number 1
Fireplaces Type Other
Appliance Dishwasher, Disposal, Double Oven, Gas Range, Microwave, Plumbed For Gas in Kitchen, Plumbed for Ice Maker, Refrigerator
Heat Source Central, Natural Gas, Zoned
Exterior
Exterior Feature Covered Patio/Porch, Rain Gutters
Garage Spaces 3.0
Fence Wood
Community Features Community Sprinkler, Greenbelt, Jogging Path/Bike Path, Park
Utilities Available City Sewer, City Water, Sidewalk, Underground Utilities
Roof Type Composition
Garage Yes
Building
Lot Description Few Trees, Interior Lot, Landscaped, Lrg. Backyard Grass, Sprinkler System, Subdivision
Story Two
Foundation Slab
Structure Type Brick
Schools
Elementary Schools Flower Mound
Middle Schools Clayton Downing
High Schools Marcus
School District Lewisville Isd
Others
Acceptable Financing Cash, Conventional, FHA, VA Loan
Listing Terms Cash, Conventional, FHA, VA Loan
Financing Cash
Read Less Info
Want to know what your home might be worth? Contact us for a FREE valuation!

Our team is ready to help you sell your home for the highest possible price ASAP

©2024 North Texas Real Estate Information Systems.
Bought with Russell Rhodes • Berkshire HathawayHS PenFed TX


