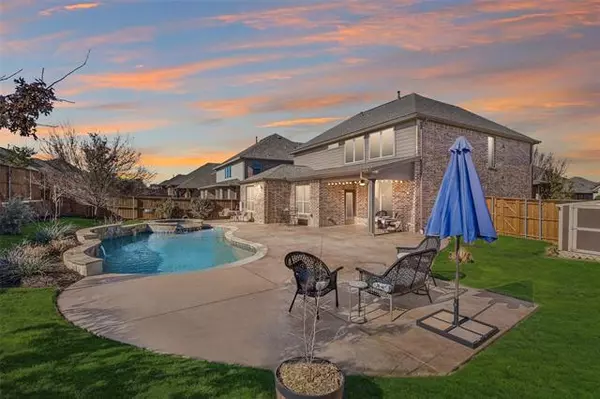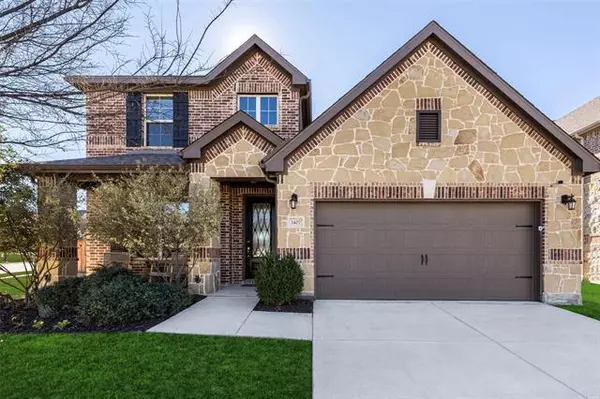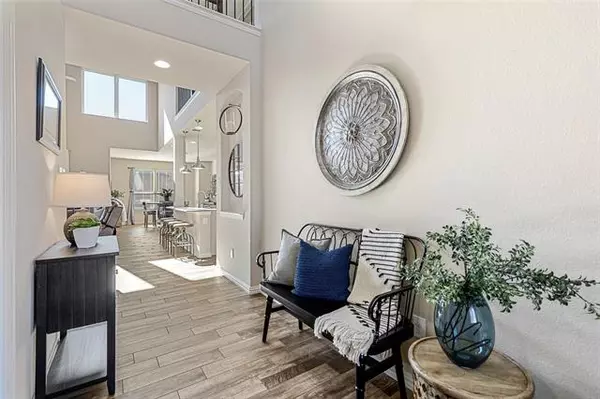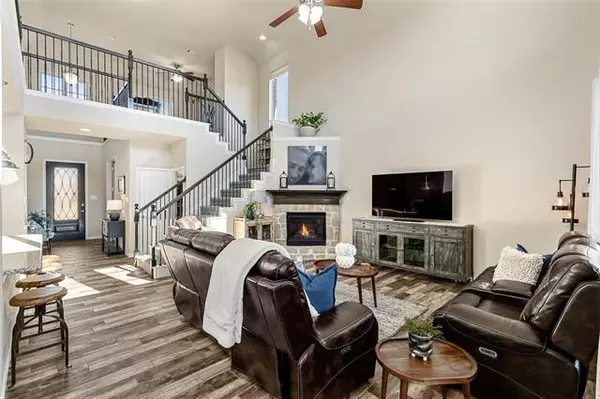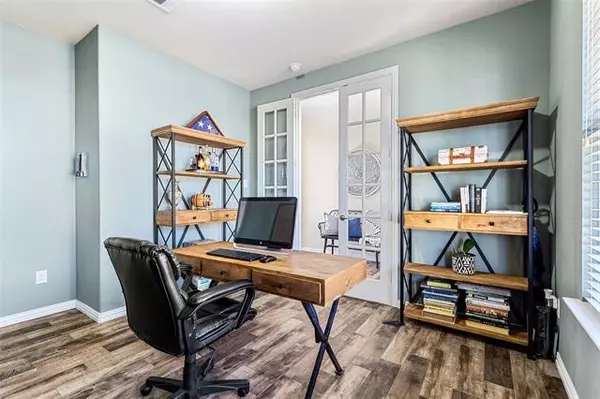$610,000
For more information regarding the value of a property, please contact us for a free consultation.
3 Beds
3 Baths
2,632 SqFt
SOLD DATE : 02/22/2022
Key Details
Property Type Single Family Home
Sub Type Single Family Residence
Listing Status Sold
Purchase Type For Sale
Square Footage 2,632 sqft
Price per Sqft $231
Subdivision Canyon Falls Village W2 Ph
MLS Listing ID 14737524
Sold Date 02/22/22
Style Traditional
Bedrooms 3
Full Baths 2
Half Baths 1
HOA Fees $207/qua
HOA Y/N Mandatory
Total Fin. Sqft 2632
Year Built 2016
Annual Tax Amount $9,671
Lot Size 9,060 Sqft
Acres 0.208
Property Description
This immaculate Canyon Falls home is nestled on a corner lot & offers a picturesque backyard retreat complete with a Klapprodt Pool & Spa! Designer features draw you into this light-filled open concept living. The grand living space is framed with large windows & overlooks a breathtaking backyard oasis. Enjoy preparing meals in the well-equipped kitchen finished with under cabinet lighting, fresnel lens pendant lighting, gas cooktop, oversized island, SS appliances, & more! Find serenity in your primary retreat featuring a spa-inspired ensuite with oversized shower & walk-in closet.
Location
State TX
County Denton
Community Club House, Community Pool, Community Sprinkler, Fitness Center, Greenbelt, Jogging Path/Bike Path, Lake, Playground
Direction see gps
Rooms
Dining Room 1
Interior
Interior Features Cable TV Available, Decorative Lighting, Flat Screen Wiring, High Speed Internet Available, Smart Home System, Vaulted Ceiling(s)
Heating Central, Natural Gas
Cooling Ceiling Fan(s), Central Air, Electric
Flooring Brick/Adobe, Stone
Fireplaces Number 1
Fireplaces Type Gas Logs, Gas Starter, Heatilator
Appliance Dishwasher, Disposal, Electric Oven, Gas Cooktop, Microwave, Plumbed for Ice Maker, Refrigerator
Heat Source Central, Natural Gas
Laundry Electric Dryer Hookup, Full Size W/D Area, Washer Hookup
Exterior
Exterior Feature Covered Patio/Porch, Rain Gutters
Garage Spaces 2.0
Fence Wood
Pool Gunite, In Ground, Pool/Spa Combo, Pool Sweep, Water Feature
Community Features Club House, Community Pool, Community Sprinkler, Fitness Center, Greenbelt, Jogging Path/Bike Path, Lake, Playground
Utilities Available City Sewer, City Water, Individual Gas Meter, Individual Water Meter, Sidewalk, Underground Utilities
Roof Type Composition
Garage Yes
Private Pool 1
Building
Lot Description Corner Lot, Irregular Lot, Lrg. Backyard Grass, Subdivision
Story Two
Foundation Slab
Structure Type Rock/Stone
Schools
Elementary Schools Lance Thompson
Middle Schools Pike
High Schools Northwest
School District Northwest Isd
Others
Restrictions Deed
Ownership Jim & Tamra Jolly
Acceptable Financing Cash, Conventional, FHA, VA Loan
Listing Terms Cash, Conventional, FHA, VA Loan
Financing Conventional
Special Listing Condition Deed Restrictions
Read Less Info
Want to know what your home might be worth? Contact us for a FREE valuation!

Our team is ready to help you sell your home for the highest possible price ASAP

©2025 North Texas Real Estate Information Systems.
Bought with Angela Smith • Ebby Halliday, REALTORS


