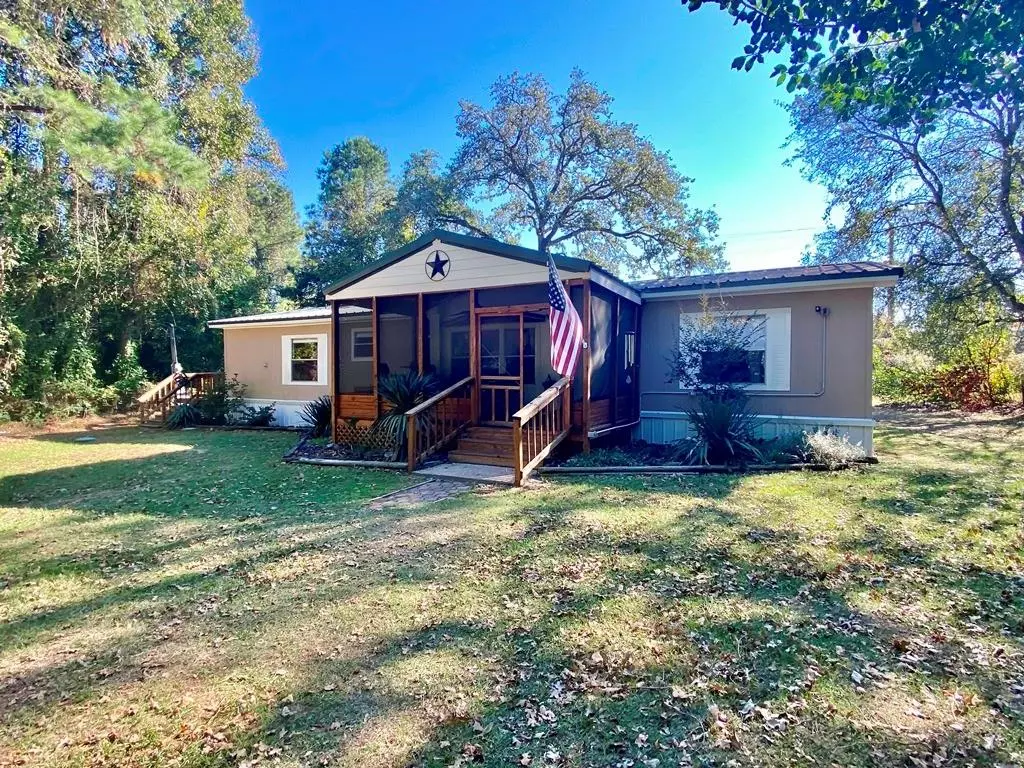$185,000
For more information regarding the value of a property, please contact us for a free consultation.
3 Beds
2 Baths
1,680 SqFt
SOLD DATE : 05/04/2022
Key Details
Property Type Mobile Home
Sub Type Mobile Home
Listing Status Sold
Purchase Type For Sale
Square Footage 1,680 sqft
Price per Sqft $110
Subdivision Brierwood Bay Sub
MLS Listing ID 14706369
Sold Date 05/04/22
Style Traditional
Bedrooms 3
Full Baths 2
HOA Fees $6/mo
HOA Y/N Mandatory
Total Fin. Sqft 1680
Year Built 1993
Annual Tax Amount $1,261
Lot Size 0.609 Acres
Acres 0.609
Property Description
This home is a must see! The sellers have overseen so many well thought-out updates. The new owners will get to enjoy a new electrical panel & wiring, new subfloor & flooring, popcorn ceiling removed, all new plastering & trim, the foundation leveled, just to name a few! This well laid out floorplan offers a nice sized kitchen & laundry room that will take you out to a beautiful open deck. Take a walk around the yard to notice the electric ran to the carport that includes 2-110V, 1-50 amp 240V &1-30amp 110 RV outlet. The new storm shelter. The huge fire pit & 2 storage buildings. Sitting on the screened in porch will never get old! There is so much more I would love to tell you about- Give me a call!
Location
State TX
County Henderson
Community Boat Ramp, Other, Playground
Direction Take HWY 155 South. Proceed over the bridge and take a right on Valley View Dr. Go through Brierwood Bay entrance. Home will be on your left. Sign out front.
Rooms
Dining Room 1
Interior
Interior Features Other, Vaulted Ceiling(s)
Heating Central, Electric
Cooling Ceiling Fan(s), Central Air, Electric
Flooring Laminate
Appliance Dishwasher, Electric Range, Refrigerator, Vented Exhaust Fan, Electric Water Heater
Heat Source Central, Electric
Exterior
Exterior Feature Covered Patio/Porch, Fire Pit, Storm Cellar, Storage
Carport Spaces 2
Fence Metal
Community Features Boat Ramp, Other, Playground
Utilities Available Aerobic Septic, Asphalt, Outside City Limits, Overhead Utilities
Roof Type Metal
Total Parking Spaces 2
Garage No
Building
Lot Description Few Trees, Subdivision
Story One
Foundation Pillar/Post/Pier
Level or Stories One
Structure Type Siding,Wood
Schools
Elementary Schools Chandler
Middle Schools Brownsboro
High Schools Brownsboro
School District Brownsboro Isd
Others
Restrictions Other
Ownership William & Karen Thompson
Acceptable Financing Cash, Conventional
Listing Terms Cash, Conventional
Financing FHA
Special Listing Condition Survey Available
Read Less Info
Want to know what your home might be worth? Contact us for a FREE valuation!

Our team is ready to help you sell your home for the highest possible price ASAP

©2024 North Texas Real Estate Information Systems.
Bought with Anne H Lakusta • Keller Williams Realty-FM


