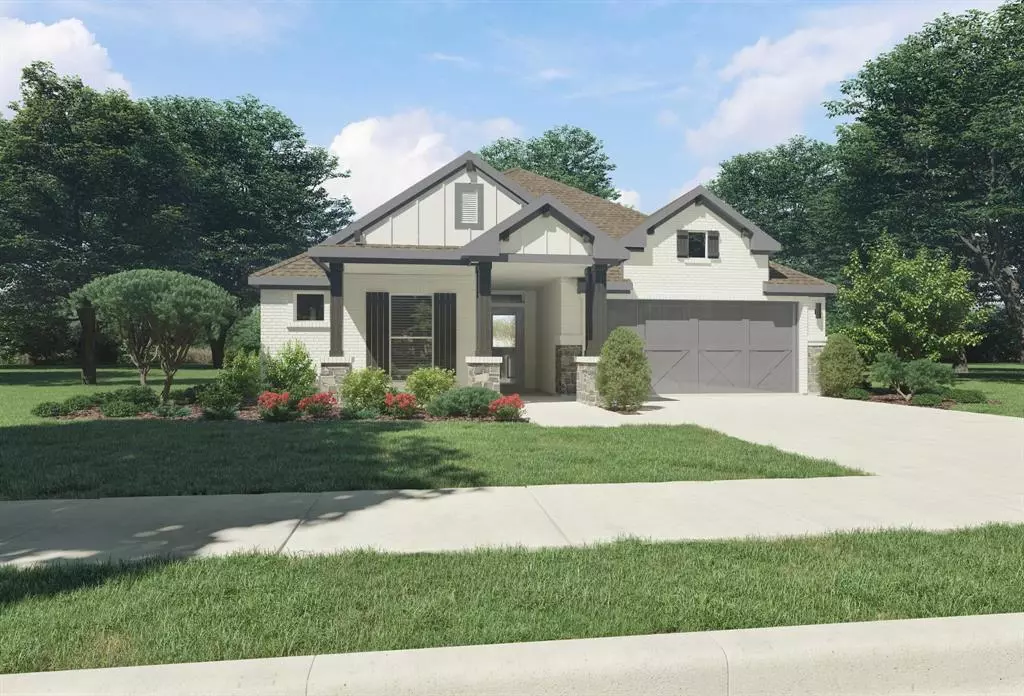$367,745
For more information regarding the value of a property, please contact us for a free consultation.
3 Beds
2 Baths
1,971 SqFt
SOLD DATE : 01/30/2022
Key Details
Property Type Single Family Home
Sub Type Single Family Residence
Listing Status Sold
Purchase Type For Sale
Square Footage 1,971 sqft
Price per Sqft $186
Subdivision Parkside Village
MLS Listing ID 14583691
Sold Date 01/30/22
Style Contemporary/Modern
Bedrooms 3
Full Baths 2
HOA Fees $45/ann
HOA Y/N Mandatory
Total Fin. Sqft 1971
Year Built 2021
Lot Size 5,967 Sqft
Acres 0.137
Lot Dimensions 50x120
Property Description
Creatively designed to accommodate the needs of modern families, the Heisman is a unique plan. Central to the design is a home management center strategically located for maximum privacy. Use the space as a home office, library, study station or anything else that requires peace and quiet. The main living area is expansive, encompassing the island kitchen, dining area and family room. Invite the pee wee football team for an after-party or snuggle up in front of the fire the room easily adapts to your needs. Outstanding storage capacity is another feature, with a walk-in pantry, large utility room, walk-in closet in the primary suite and extra space in the garage
Location
State TX
County Rockwall
Community Club House, Community Dock, Community Pool, Jogging Path/Bike Path, Lake, Playground
Direction From the President George Bush Turnpike From I-30, take Erby Campbell Blvd exit. Continue on Erby Campbell Blvd south, past Circle Dr. Turn right into the Parkside Village community on Rocky Mountain Dr. The Model Home is on the left at 2311 Rocky Mountain Dr
Rooms
Dining Room 1
Interior
Interior Features Cable TV Available, Flat Screen Wiring, High Speed Internet Available, Smart Home System
Heating Central, Natural Gas
Cooling Ceiling Fan(s), Central Air, Electric
Flooring Carpet, Vinyl
Fireplaces Number 1
Fireplaces Type Electric, Metal
Appliance Dishwasher, Disposal, Gas Range, Microwave, Plumbed for Ice Maker, Refrigerator, Vented Exhaust Fan
Heat Source Central, Natural Gas
Laundry Electric Dryer Hookup, Full Size W/D Area, Washer Hookup
Exterior
Exterior Feature Covered Patio/Porch, Rain Gutters
Garage Spaces 2.0
Fence Wood
Community Features Club House, Community Dock, Community Pool, Jogging Path/Bike Path, Lake, Playground
Utilities Available City Sewer, City Water, Curbs, Individual Gas Meter, Individual Water Meter, Sidewalk
Roof Type Composition
Total Parking Spaces 2
Garage Yes
Building
Lot Description Interior Lot, Sprinkler System
Story One
Foundation Slab
Level or Stories One
Structure Type Brick,Siding
Schools
Elementary Schools Anita Scott
Middle Schools Bobby Summers
High Schools Royse City
School District Royse City Isd
Others
Ownership Trophy Signature Homes
Financing Conventional
Read Less Info
Want to know what your home might be worth? Contact us for a FREE valuation!

Our team is ready to help you sell your home for the highest possible price ASAP

©2024 North Texas Real Estate Information Systems.
Bought with Joann Jackson • WILLIAM DAVIS REALTY


