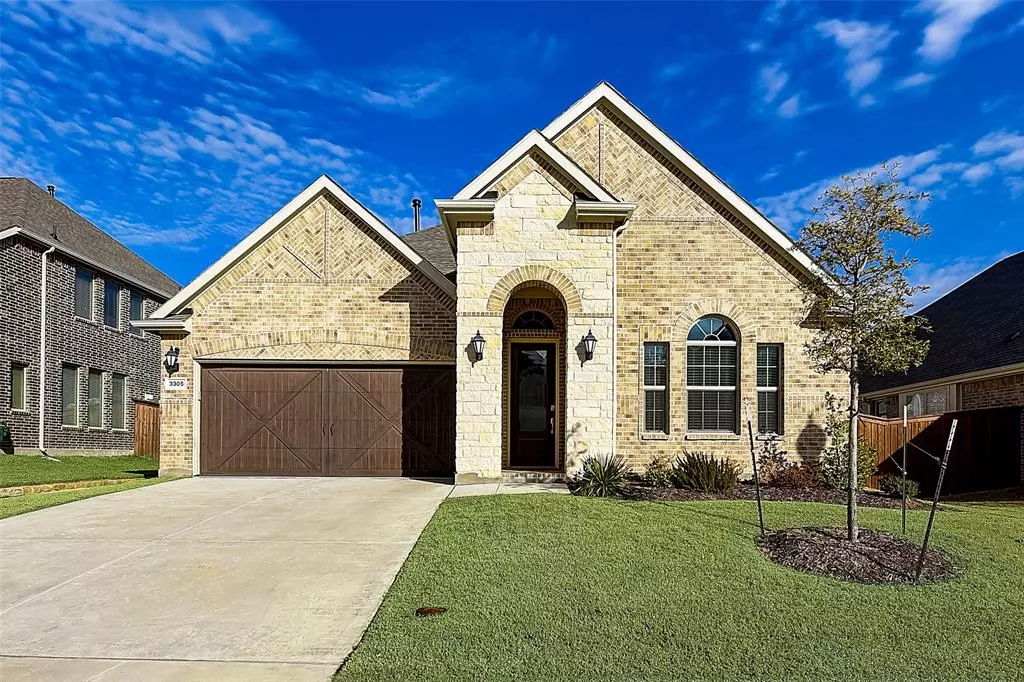$640,000
For more information regarding the value of a property, please contact us for a free consultation.
3 Beds
3 Baths
2,692 SqFt
SOLD DATE : 02/22/2022
Key Details
Property Type Single Family Home
Sub Type Single Family Residence
Listing Status Sold
Purchase Type For Sale
Square Footage 2,692 sqft
Price per Sqft $237
Subdivision Lakewood Hills South Add
MLS Listing ID 14741821
Sold Date 02/22/22
Style Traditional
Bedrooms 3
Full Baths 2
Half Baths 1
HOA Fees $54/ann
HOA Y/N Mandatory
Total Fin. Sqft 2692
Year Built 2020
Annual Tax Amount $8,645
Lot Size 6,621 Sqft
Acres 0.152
Property Description
Gorgeous, move-in-ready Village Builders home is loaded with on-trend style and extras! Great curb appeal from the beautiful stone and brick facade and carriage style decorative garage door! Interior has 8 ft doors downstairs and high ceilings for that open, airy feel! Unique, sleek and stylish gas fireplace with ceramic tile surround. Granite countertops with undermount sinks! Much desired primary suite located downstairs along with 2other bedrooms, a full bath, and a half bath! A large formal dining room with lots of windows is great for entertaining! The warm & inviting upstairs features a media room and a sitting room! Covered back patio overlooking the private, fenced backyard! Don't miss this Gem!
Location
State TX
County Denton
Direction From N. Josey Ln & Parker Rd,Head north on N Josey LnTurn left toward N Josey LnTurn right on N Josey LnTurn left on Brookglen DrDestination will be on the Right.
Rooms
Dining Room 2
Interior
Interior Features Cable TV Available, Decorative Lighting, Flat Screen Wiring, High Speed Internet Available, Smart Home System, Sound System Wiring
Heating Central, Electric
Cooling Ceiling Fan(s), Central Air, Electric
Flooring Carpet, Ceramic Tile, Wood
Fireplaces Number 1
Fireplaces Type Gas Logs, Gas Starter
Equipment Intercom
Appliance Dishwasher, Disposal, Electric Cooktop, Electric Oven, Electric Range, Plumbed For Gas in Kitchen, Plumbed for Ice Maker, Vented Exhaust Fan
Heat Source Central, Electric
Laundry Electric Dryer Hookup, Full Size W/D Area, Washer Hookup
Exterior
Exterior Feature Covered Patio/Porch, Rain Gutters
Garage Spaces 2.0
Fence Wood
Utilities Available City Sewer, City Water
Roof Type Composition
Total Parking Spaces 2
Garage Yes
Building
Lot Description Few Trees, Interior Lot, Landscaped, Lrg. Backyard Grass, Subdivision
Story Two
Foundation Slab
Level or Stories Two
Structure Type Brick,Rock/Stone
Schools
Elementary Schools Memorial
Middle Schools Lakeview
High Schools The Colony
School District Lewisville Isd
Others
Restrictions No Known Restriction(s)
Ownership On File
Acceptable Financing Cash, Conventional, FHA, VA Loan
Listing Terms Cash, Conventional, FHA, VA Loan
Financing Conventional
Read Less Info
Want to know what your home might be worth? Contact us for a FREE valuation!

Our team is ready to help you sell your home for the highest possible price ASAP

©2025 North Texas Real Estate Information Systems.
Bought with Maysa Khatib • D&B Brokerage Services LLC

