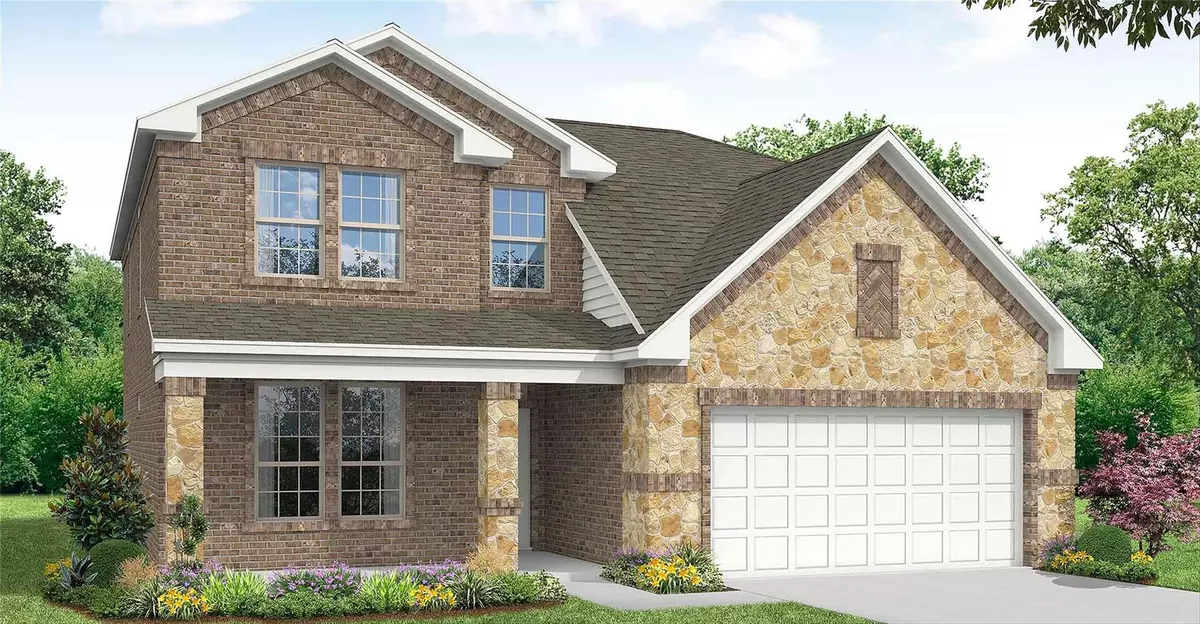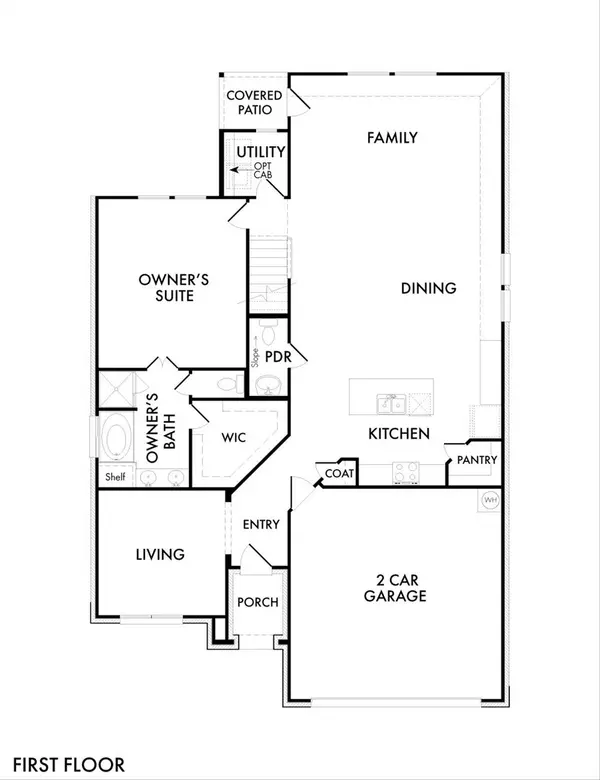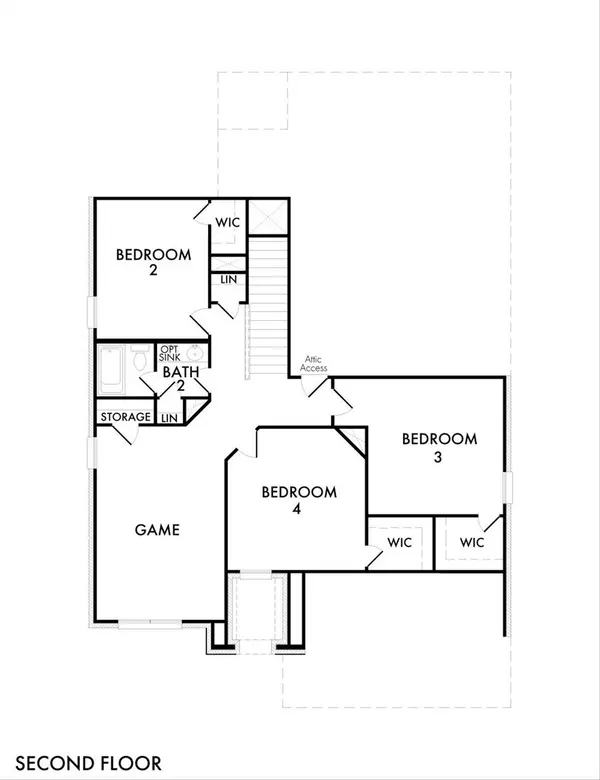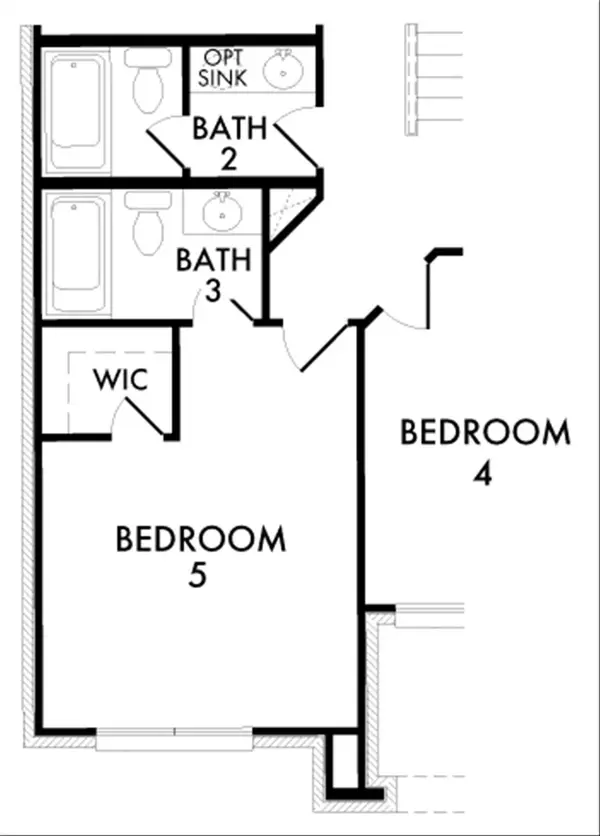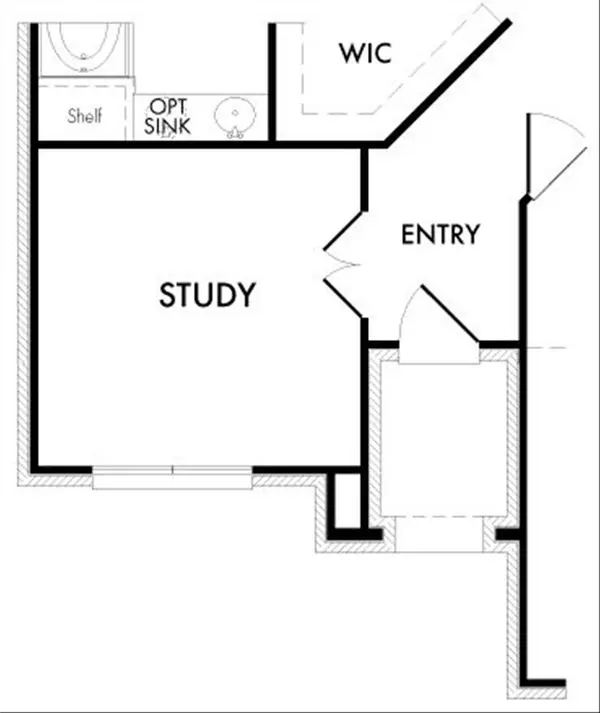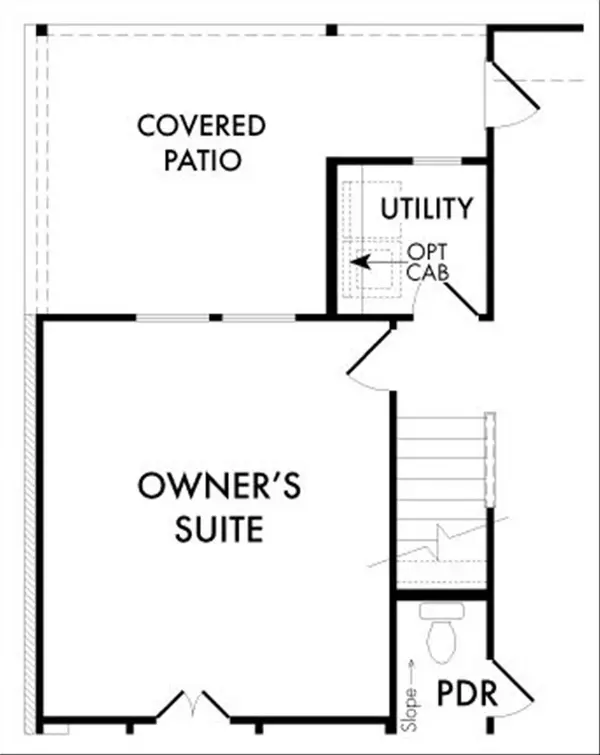$472,687
For more information regarding the value of a property, please contact us for a free consultation.
4 Beds
3 Baths
2,687 SqFt
SOLD DATE : 12/30/2022
Key Details
Property Type Single Family Home
Sub Type Single Family Residence
Listing Status Sold
Purchase Type For Sale
Square Footage 2,687 sqft
Price per Sqft $175
Subdivision Aspen Meadows
MLS Listing ID 20083618
Sold Date 12/30/22
Bedrooms 4
Full Baths 2
Half Baths 1
HOA Fees $61/ann
HOA Y/N Mandatory
Year Built 2022
Lot Size 5,998 Sqft
Acres 0.1377
Property Description
MLS# 20083618 - Built by Impression Homes - Ready Now! ~ This beautiful Raleigh Plan is a 5 bedroom and 3.5 bath. This home offers a light filled open concept design, perfect for family gatherings.
Location
State TX
County Denton
Community Park, Playground, Other
Direction Take Dallas North Tollway N, turn left onto US-380 W-W University Dr. Continue straight, then take a right onto FM2931-Main Street. Continue straight, then turn right onto Frontier Pkwy. Turn right onto Summit St, then take another right onto Aspen Meadows Court. The model will be on your left.
Rooms
Dining Room 1
Interior
Interior Features Kitchen Island
Heating Central, Electric
Cooling Ceiling Fan(s), Central Air, Electric
Flooring Carpet, Ceramic Tile
Appliance Dishwasher, Microwave
Heat Source Central, Electric
Exterior
Garage Spaces 2.0
Carport Spaces 2
Fence Back Yard
Community Features Park, Playground, Other
Utilities Available City Sewer, City Water, Community Mailbox
Roof Type Other
Garage Yes
Building
Lot Description Subdivision
Story Two
Foundation Slab
Structure Type Brick
Schools
School District Aubrey Isd
Others
Ownership Impression Homes
Financing FHA
Read Less Info
Want to know what your home might be worth? Contact us for a FREE valuation!

Our team is ready to help you sell your home for the highest possible price ASAP

©2025 North Texas Real Estate Information Systems.
Bought with Melissa Harshman • Coldwell Banker Apex, REALTORS

