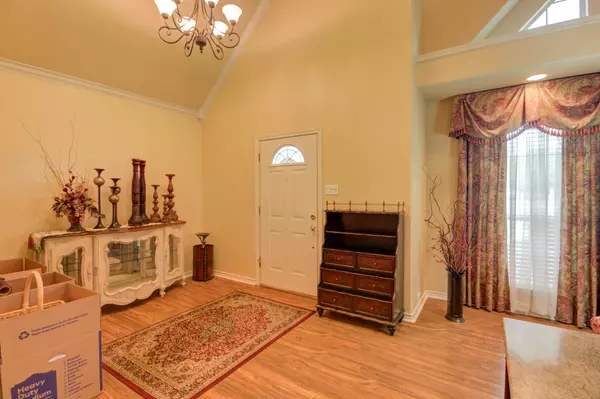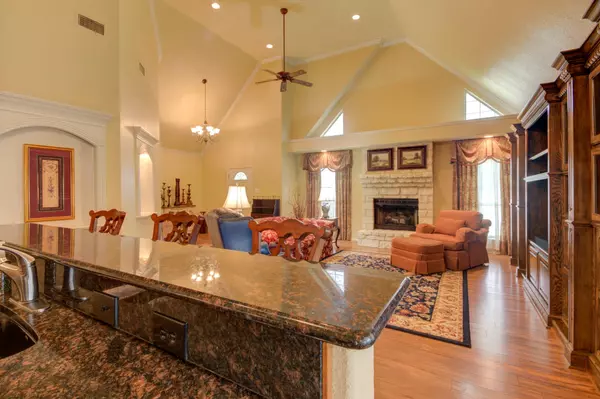$225,000
For more information regarding the value of a property, please contact us for a free consultation.
3 Beds
2 Baths
1,928 SqFt
SOLD DATE : 12/19/2022
Key Details
Property Type Single Family Home
Sub Type Single Family Residence
Listing Status Sold
Purchase Type For Sale
Square Footage 1,928 sqft
Price per Sqft $116
Subdivision Eastview 1
MLS Listing ID 20133680
Sold Date 12/19/22
Bedrooms 3
Full Baths 2
HOA Y/N None
Year Built 2001
Annual Tax Amount $4,191
Lot Size 6,534 Sqft
Acres 0.15
Property Description
The beautiful exterior of this home with it's brand new roof, is just the beginning...Come see this 3 bedroom, 2 bathroom home with huge 2+car garage. This stunning open floorplan boasts vaulted ceilings, granite countertops, black appliances and wood styled laminate plank flooring. The kitchen has ample space for a table at the patio window and spare seating at the bar. The living room has an overhead fan, a white stone gas fireplace and plenty of room for family furniture. The large master bedroom also has a white stone gas fireplace. The master ensuite has a deep jetted tub backed by a hand painted mural, a stand alone shower and his and hers sinks and closets. The additional two bedrooms share a Jack & Jill bath, with each room having their own Vanity. This home is in pristine condition and has a level of detail and trim work that sets it apart. This home would be a great family home but it also has possibilities as an Airbnb stop-over for families between Dallas and Houston.
Location
State TX
County Freestone
Direction From the Freestone County Courthouse- Drive East on US 84 past Wells Fargo Bank & the Freestone County Fairgrounds take a right at the traffic light (@ the top of the hill) on to FM 1580 also known as Post Oak Road. The Home is located at 714 Post Oak Road.
Rooms
Dining Room 1
Interior
Interior Features Built-in Features, Cable TV Available, High Speed Internet Available, Open Floorplan, Pantry, Walk-In Closet(s)
Heating Central, Electric, Fireplace(s)
Cooling Ceiling Fan(s), Central Air, Electric
Flooring Laminate
Fireplaces Number 2
Fireplaces Type Bedroom, Gas Logs, Living Room, Raised Hearth, Stone
Appliance Dishwasher, Disposal, Electric Range, Microwave, Refrigerator
Heat Source Central, Electric, Fireplace(s)
Exterior
Garage Spaces 2.0
Fence Wood
Utilities Available City Sewer, City Water, Individual Water Meter, Overhead Utilities, Phone Available
Roof Type Composition,Shingle
Garage Yes
Building
Lot Description Zero Lot Line
Story One
Foundation Slab
Structure Type Brick,Vinyl Siding
Schools
School District Fairfield Isd
Others
Restrictions Deed
Ownership of Record
Acceptable Financing Cash, Conventional, FHA, VA Loan
Listing Terms Cash, Conventional, FHA, VA Loan
Financing VA
Read Less Info
Want to know what your home might be worth? Contact us for a FREE valuation!

Our team is ready to help you sell your home for the highest possible price ASAP

©2025 North Texas Real Estate Information Systems.
Bought with Karen Williams • Trophy Homes Realty






