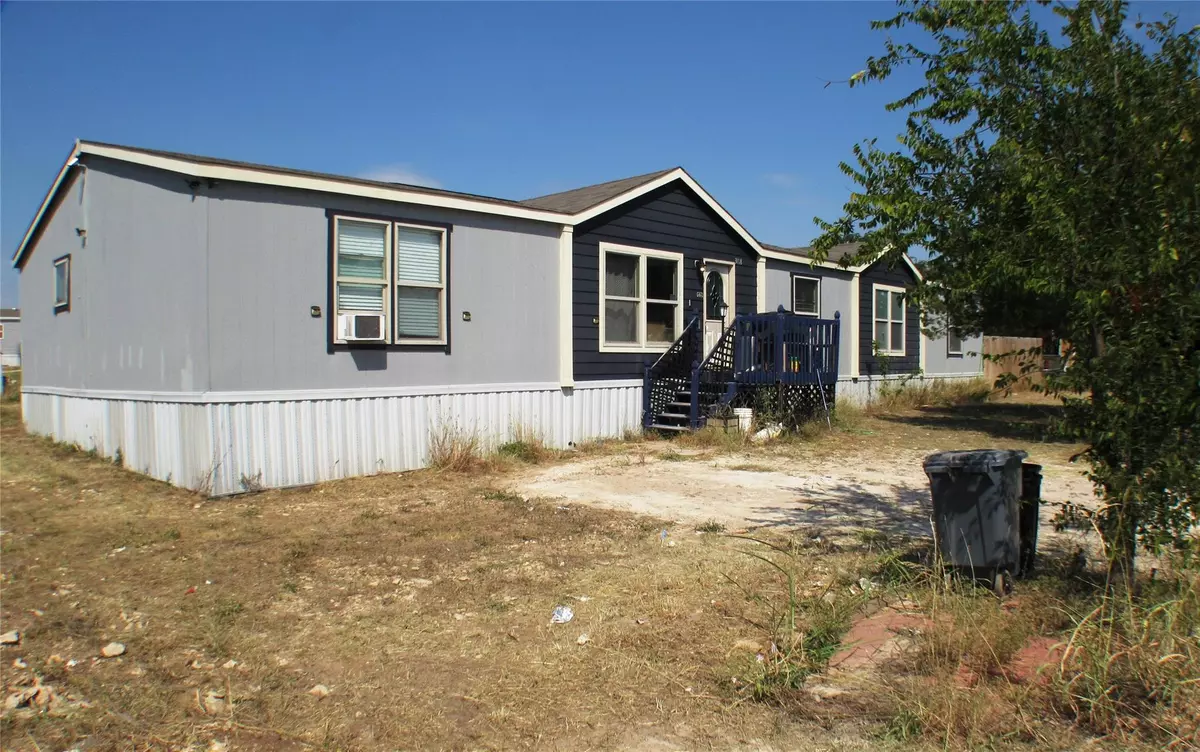$179,674
For more information regarding the value of a property, please contact us for a free consultation.
4 Beds
3 Baths
2,432 SqFt
SOLD DATE : 12/23/2022
Key Details
Property Type Manufactured Home
Sub Type Manufactured Home
Listing Status Sold
Purchase Type For Sale
Square Footage 2,432 sqft
Price per Sqft $73
Subdivision Oak Trail Shores Sec F
MLS Listing ID 20172653
Sold Date 12/23/22
Style Traditional
Bedrooms 4
Full Baths 2
Half Baths 1
HOA Fees $11/ann
HOA Y/N Mandatory
Year Built 2017
Annual Tax Amount $2,917
Lot Size 2,178 Sqft
Acres 0.05
Property Description
PRICED TO MOVE NOW!!
Huge double wide on oversized lot with storage and room for...whatever! 2017 Legacy home with ALL the bells and whistles. TWO living areas and open concept kitchen to the main living and dining area. LARGE Family Room just past dining area spreads out to the three bedrooms on that side of the home. Utility room exits to a fenced in area currently housing large dogs. BIG YARD in back! Kitchen has large bar area and walk-in pantry. Master is spacious with oversized Bathroom suite and on its OWN END of the home. If you need a lot of SPACE for your crew, this one is it! Current folks all have high speed internet in each of the rooms, so work-from-home is not an issue here. Located across the street from a large community soccer field and basketball courts, just a few minutes from the Hilltop Road entrance off Tin Top Hwy. A few personal touches and this is your getaway from the city. HOA has few restrictions, so your imagination is about the only limitation. COME SEE
Location
State TX
County Hood
Community Boat Ramp, Community Dock, Fishing, Playground
Direction From Hwy 4 North of Granbury, Turn on Tin Top Road. At Hilltop, turn Right. At Mimosa, turn Right. At the turn, Mimosa becomes Mistletoe. Home is on left past corner of Mistletoe and Briarwood.
Rooms
Dining Room 1
Interior
Interior Features Cable TV Available, Decorative Lighting, Double Vanity, High Speed Internet Available, Open Floorplan, Walk-In Closet(s)
Heating Central, Electric
Cooling Ceiling Fan(s), Central Air, Electric, Window Unit(s)
Flooring Carpet, Ceramic Tile
Appliance Dishwasher, Disposal, Dryer, Electric Oven, Electric Range, Refrigerator, Washer
Heat Source Central, Electric
Laundry Electric Dryer Hookup, Utility Room, Full Size W/D Area, Washer Hookup
Exterior
Exterior Feature Storage
Fence Partial, Wood
Community Features Boat Ramp, Community Dock, Fishing, Playground
Utilities Available Asphalt, Cable Available, Co-op Electric, Co-op Water, Electricity Connected, Individual Water Meter, Outside City Limits, Phone Available, Septic, No City Services
Roof Type Metal
Garage No
Building
Lot Description Acreage, Cleared, Few Trees, Interior Lot, Lrg. Backyard Grass, Park View, Subdivision
Story One
Foundation Pillar/Post/Pier, Other
Structure Type Metal Siding
Schools
Elementary Schools Emma Roberson
School District Granbury Isd
Others
Restrictions Deed
Ownership Of record
Acceptable Financing 1031 Exchange, Cash, Conventional, FHA, Texas Vet, VA Loan
Listing Terms 1031 Exchange, Cash, Conventional, FHA, Texas Vet, VA Loan
Financing FHA
Read Less Info
Want to know what your home might be worth? Contact us for a FREE valuation!

Our team is ready to help you sell your home for the highest possible price ASAP

©2024 North Texas Real Estate Information Systems.
Bought with Melissa Donahew • Marsha Hardin Real Estate LLC


