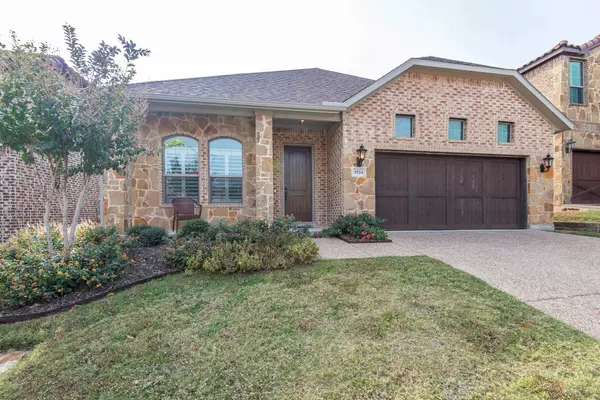$469,500
For more information regarding the value of a property, please contact us for a free consultation.
3 Beds
2 Baths
2,245 SqFt
SOLD DATE : 12/22/2022
Key Details
Property Type Single Family Home
Sub Type Single Family Residence
Listing Status Sold
Purchase Type For Sale
Square Footage 2,245 sqft
Price per Sqft $209
Subdivision Tuscan Hills
MLS Listing ID 20209501
Sold Date 12/22/22
Style Traditional
Bedrooms 3
Full Baths 2
HOA Fees $200/qua
HOA Y/N Mandatory
Year Built 2016
Lot Size 5,196 Sqft
Acres 0.1193
Property Description
Beautiful traditional single-story home in the highly desirable private community of Tuscan Hills is your next dream home. Situated along the perimeter of the community with backyard views of trees and grass, this 3BR 2BA home has been incredibly well-maintained and includes many nice features. The open floor plan provides easy flow for entertaining and staying connected with family while enjoying meals and relaxing in the large family room by the fireplace in the evening. Hardwood floors throughout living areas and bedrooms with beautiful large tile in bathrooms. Kitchen features gas cooktop, built in microwave and oven, and large pantry with tons of storage. Plenty of space for entertaining with both formal and breakfast dining. Master retreat is large with separate vanities, granite counters, separate tub shower, and a massive closet. Secondary BRs are spacious and separate from master. The office at the front of the home is large and ideal for those needing space to work from home.
Location
State TX
County Denton
Community Community Pool, Gated, Lake, Perimeter Fencing, Sidewalks
Direction From 35E, go south on Lillian Miller to Wind River Ln and turn left. Take Wind River to Shoreline Dr. and turn right. At roundabout, take the first right on Clubhouse Dr. and then left in to Tuscan Hills community.
Rooms
Dining Room 2
Interior
Interior Features Cable TV Available, Granite Counters, High Speed Internet Available, Kitchen Island, Open Floorplan, Pantry, Walk-In Closet(s)
Heating Central, Electric, Fireplace(s), Natural Gas
Cooling Central Air, Electric
Flooring Tile, Wood
Fireplaces Number 1
Fireplaces Type Gas Logs, Living Room
Appliance Dishwasher, Disposal, Electric Oven, Gas Cooktop, Gas Water Heater, Microwave, Tankless Water Heater, Vented Exhaust Fan
Heat Source Central, Electric, Fireplace(s), Natural Gas
Exterior
Exterior Feature Covered Patio/Porch, Rain Gutters
Garage Spaces 2.0
Fence Back Yard, Metal
Community Features Community Pool, Gated, Lake, Perimeter Fencing, Sidewalks
Utilities Available City Sewer, City Water, Concrete, Curbs, Electricity Connected, Individual Gas Meter, Individual Water Meter, Natural Gas Available, Sidewalk, Underground Utilities
Roof Type Composition
Garage Yes
Building
Lot Description Adjacent to Greenbelt, Interior Lot, Landscaped, Sprinkler System, Subdivision
Story One
Foundation Slab
Structure Type Brick,Rock/Stone
Schools
Elementary Schools Nelson
School District Denton Isd
Others
Restrictions No Known Restriction(s)
Ownership Braack Estate
Acceptable Financing Cash, Conventional
Listing Terms Cash, Conventional
Financing Cash
Read Less Info
Want to know what your home might be worth? Contact us for a FREE valuation!

Our team is ready to help you sell your home for the highest possible price ASAP

©2025 North Texas Real Estate Information Systems.
Bought with Adrienne Erby • CENTURY 21 JUDGE FITE CO.






