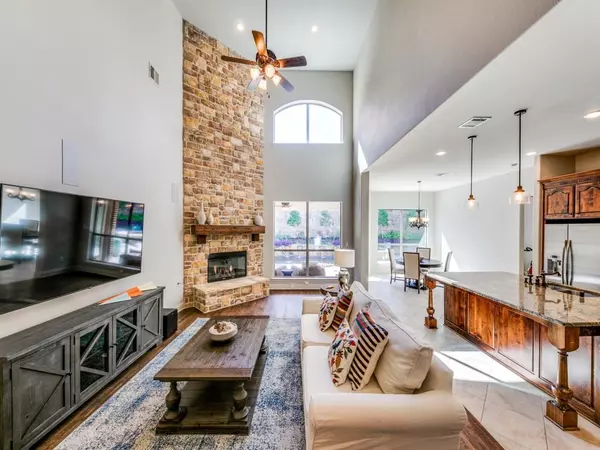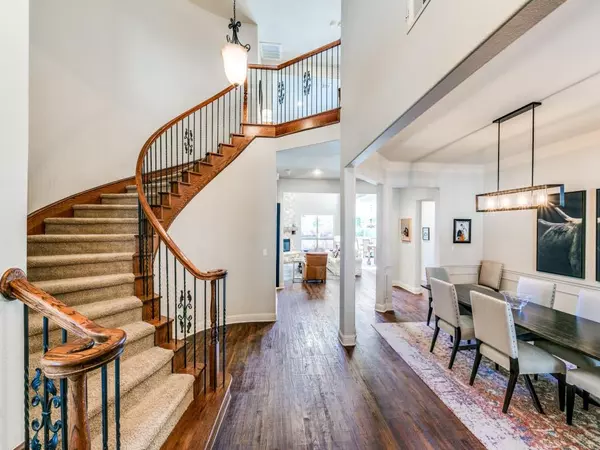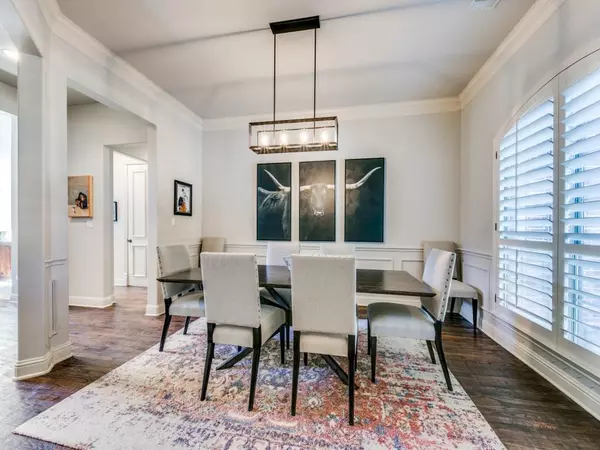$850,000
For more information regarding the value of a property, please contact us for a free consultation.
4 Beds
4 Baths
3,458 SqFt
SOLD DATE : 12/20/2022
Key Details
Property Type Single Family Home
Sub Type Single Family Residence
Listing Status Sold
Purchase Type For Sale
Square Footage 3,458 sqft
Price per Sqft $245
Subdivision Twin Creeks Ph 6B
MLS Listing ID 20186390
Sold Date 12/20/22
Style Traditional
Bedrooms 4
Full Baths 3
Half Baths 1
HOA Fees $46
HOA Y/N Mandatory
Year Built 2006
Annual Tax Amount $12,179
Lot Size 7,840 Sqft
Acres 0.18
Property Sub-Type Single Family Residence
Property Description
This totally updated Toll Brothers home offers MANY upgrades including wood floors, plantation shutters and freshly painted throughout. A comfortable open plan feel with a chefs kitchen and plenty of room for guests to gather. The living room has wall surround sound system that conveys with the home. The downstairs owners retreat overlooks the back yard which has a shaded patio with wonderful pool and spa views. Updated and replaced landscaping in the front and back including irrigation system and exterior lighting plus an enclosed dog run with artificial grass. There is a further downstairs bedroom with bath and a wonderful home office. Upstairs you will find a home theater and two additional bedrooms along with a full bath. All three bathrooms downstairs have new low flow commodes. Home is wired for Frontier fiber internet and AT@T Fiber for fast service for working at home.. The next move is yours.
Location
State TX
County Collin
Community Community Pool, Greenbelt, Jogging Path/Bike Path, Park, Playground, Other
Direction From SRT exit Custer Rd and head south, left on Lunenburg Dr, left on Barrymore Ln, right on Glenmere Dr, right on Lufkin Dr, left on Rising Star Dr. The property will be on the right.
Rooms
Dining Room 2
Interior
Interior Features Cable TV Available, Decorative Lighting, Eat-in Kitchen, Flat Screen Wiring, Granite Counters, High Speed Internet Available, Kitchen Island, Loft, Open Floorplan, Vaulted Ceiling(s), Walk-In Closet(s)
Heating Central, Natural Gas
Cooling Ceiling Fan(s), Central Air, Electric
Flooring Carpet, Ceramic Tile, Wood
Fireplaces Number 1
Fireplaces Type Decorative, Gas Logs, Gas Starter
Appliance Dishwasher, Disposal, Electric Oven, Gas Cooktop, Microwave, Convection Oven, Double Oven, Plumbed For Gas in Kitchen, Vented Exhaust Fan
Heat Source Central, Natural Gas
Laundry Electric Dryer Hookup, Utility Room, Full Size W/D Area, Washer Hookup
Exterior
Exterior Feature Covered Patio/Porch, Rain Gutters
Garage Spaces 3.0
Fence Wood
Pool Gunite, Heated, In Ground, Pool Sweep, Pool/Spa Combo, Water Feature
Community Features Community Pool, Greenbelt, Jogging Path/Bike Path, Park, Playground, Other
Utilities Available All Weather Road, Asphalt, Cable Available, City Sewer, City Water, Concrete, Curbs, Electricity Available, Electricity Connected, Individual Gas Meter, Individual Water Meter, Natural Gas Available, Phone Available, Underground Utilities
Roof Type Composition
Garage Yes
Private Pool 1
Building
Lot Description Interior Lot, Landscaped
Story Two
Foundation Slab
Structure Type Brick
Schools
Elementary Schools Evans
School District Allen Isd
Others
Ownership Of record.
Acceptable Financing Cash, Conventional, FHA, VA Loan
Listing Terms Cash, Conventional, FHA, VA Loan
Financing VA
Read Less Info
Want to know what your home might be worth? Contact us for a FREE valuation!

Our team is ready to help you sell your home for the highest possible price ASAP

©2025 North Texas Real Estate Information Systems.
Bought with Josiah Ford • JFI Real Estate Brokerage, LLC






