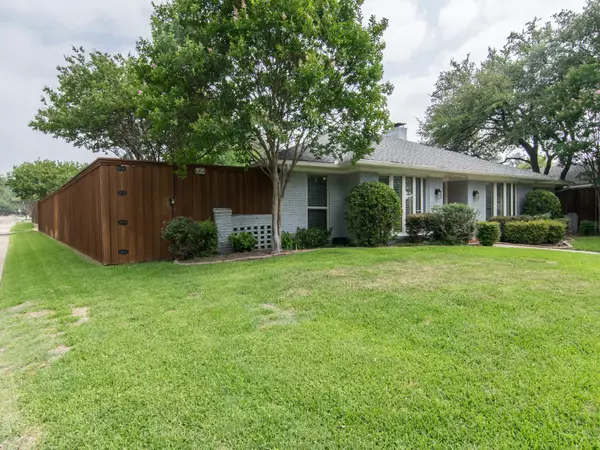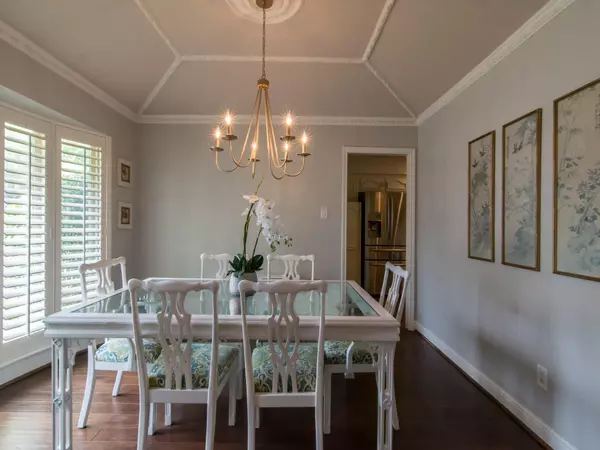$659,000
For more information regarding the value of a property, please contact us for a free consultation.
4 Beds
3 Baths
2,782 SqFt
SOLD DATE : 12/19/2022
Key Details
Property Type Single Family Home
Sub Type Single Family Residence
Listing Status Sold
Purchase Type For Sale
Square Footage 2,782 sqft
Price per Sqft $236
Subdivision Tioga East Add Ph I
MLS Listing ID 20063868
Sold Date 12/19/22
Style Traditional
Bedrooms 4
Full Baths 3
HOA Y/N None
Year Built 1973
Annual Tax Amount $12,702
Lot Size 10,236 Sqft
Acres 0.235
Property Description
Welcome home to this beautiful one-story home within walking distance to highly-rated Brentfield Elementary & Richardson's community Campbell Green Park with sports fields & picnic areas! Summertime around the huge patio & fenced pool area & oversized patio is ideal for kids & friends! Electronic gate over driveway creates a huge private grass play area. Large dining room with wood flooring, bay window, plantation shutters, & elevated tray ceiling. Working from home is easy in the dedicated office with built-in desk, cabinets, & shelves. Updated kitchen with SS appliances features bar-serving area & custom carousel breakfast nook with MORE built-ins for fabulous storage! Family room with floor-to-ceiling fireplace, wood flooring, & wall of custom cabinetry, including a wet bar for entertaining. Remodeled Primary Bathroom has separate sink counters with MORE cabinets and shelving storage & separate walk-in closets. Split 4th bedroom could be multi-purposed as a gameroom or 2nd office.
Location
State TX
County Dallas
Community Sidewalks
Direction From Preston and Campbell Roads, go east on Campbell and turn right on Deer Park and then left on Ledyard Drive. Home will be on the corner of Deer Park and Ledyard.
Rooms
Dining Room 2
Interior
Interior Features Built-in Features, Decorative Lighting, Double Vanity, Eat-in Kitchen, Flat Screen Wiring, Granite Counters, High Speed Internet Available, Kitchen Island, Vaulted Ceiling(s), Wainscoting, Walk-In Closet(s), Wet Bar
Heating Central, Fireplace(s)
Cooling Central Air, Electric
Flooring Carpet, Ceramic Tile, Wood
Fireplaces Number 1
Fireplaces Type Brick, Family Room, Wood Burning
Appliance Dishwasher, Disposal, Electric Cooktop, Electric Oven, Electric Range, Electric Water Heater, Microwave, Vented Exhaust Fan, Washer
Heat Source Central, Fireplace(s)
Laundry Electric Dryer Hookup, Utility Room, Full Size W/D Area, Washer Hookup
Exterior
Exterior Feature Lighting, Private Yard
Garage Spaces 2.0
Fence Wood
Pool Fenced, Fiberglass, In Ground, Outdoor Pool, Pump
Community Features Sidewalks
Utilities Available Alley, Cable Available, City Sewer, City Water, Concrete, Curbs, Electricity Available, Sewer Available, Sidewalk, Underground Utilities
Roof Type Composition
Garage Yes
Private Pool 1
Building
Lot Description Corner Lot, Interior Lot, Landscaped, Lrg. Backyard Grass, Sprinkler System, Subdivision
Story One
Foundation Slab
Structure Type Brick
Schools
School District Richardson Isd
Others
Restrictions Deed
Ownership Lawson
Acceptable Financing Cash, Conventional, FHA, VA Loan
Listing Terms Cash, Conventional, FHA, VA Loan
Financing Cash
Special Listing Condition Survey Available
Read Less Info
Want to know what your home might be worth? Contact us for a FREE valuation!

Our team is ready to help you sell your home for the highest possible price ASAP

©2024 North Texas Real Estate Information Systems.
Bought with Deborah Laza • Ebby Halliday, REALTORS







