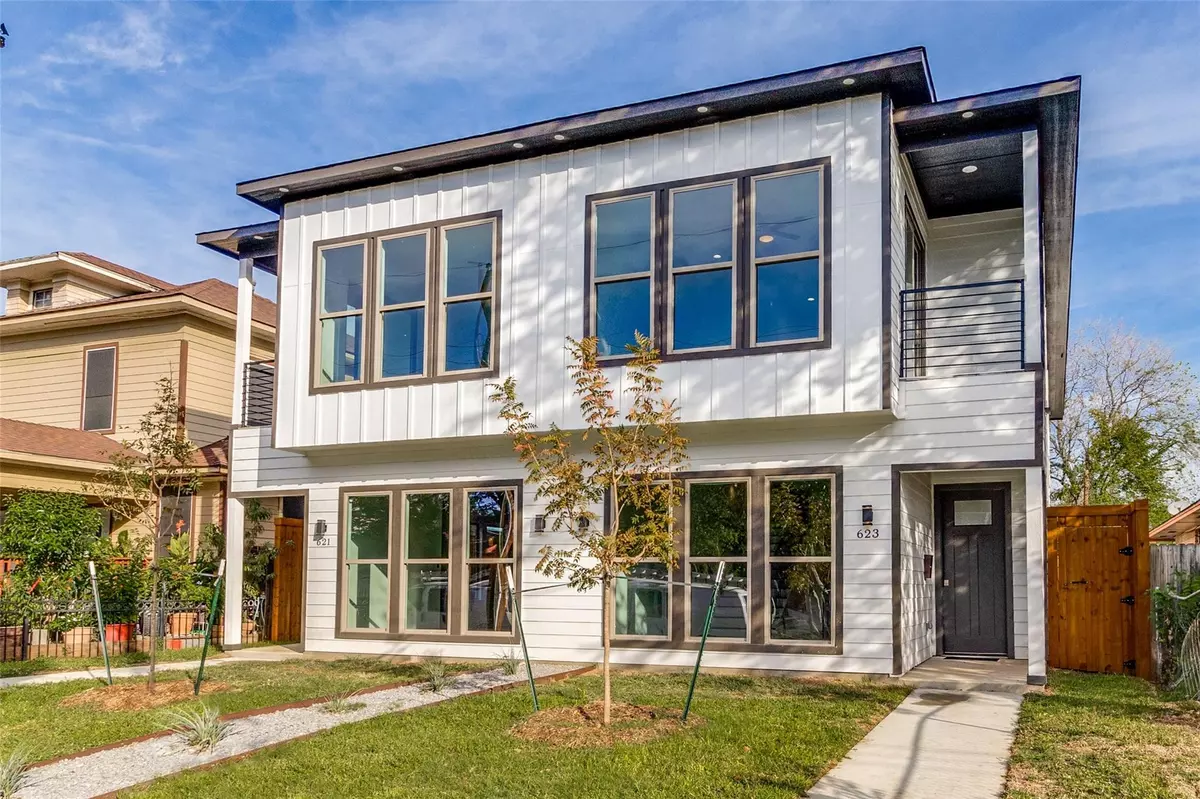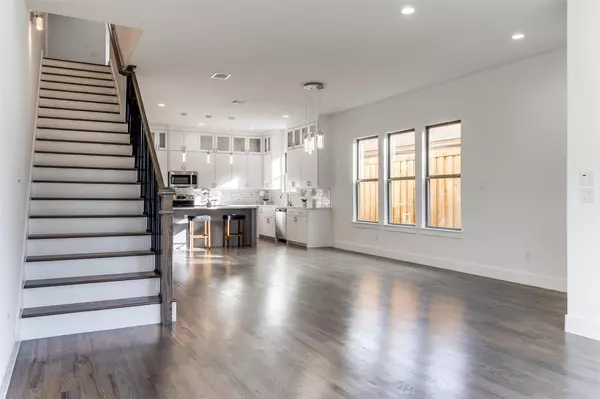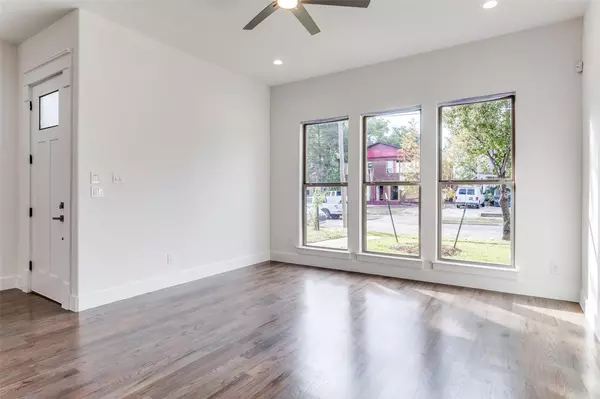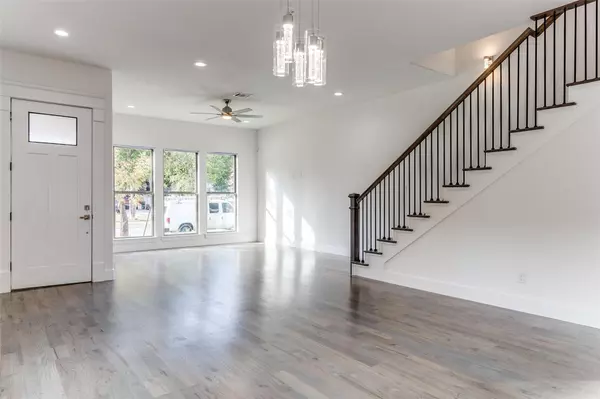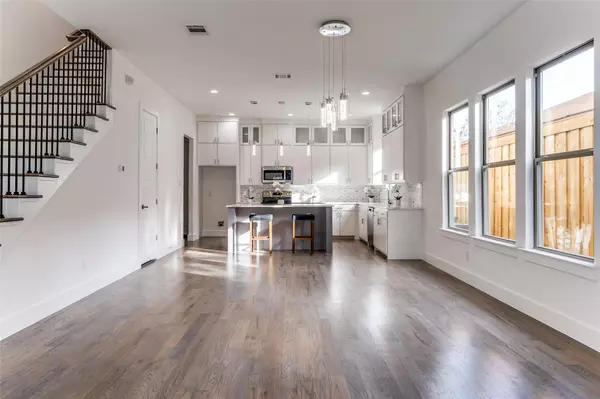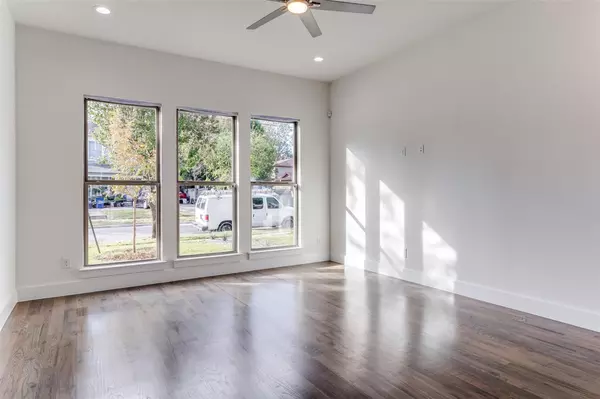$599,000
For more information regarding the value of a property, please contact us for a free consultation.
3 Beds
3 Baths
2,249 SqFt
SOLD DATE : 12/01/2022
Key Details
Property Type Single Family Home
Sub Type Single Family Residence
Listing Status Sold
Purchase Type For Sale
Square Footage 2,249 sqft
Price per Sqft $266
Subdivision Dallas Land & Loan 03
MLS Listing ID 20197427
Sold Date 12/01/22
Style Contemporary/Modern
Bedrooms 3
Full Baths 2
Half Baths 1
HOA Y/N None
Year Built 2022
Lot Size 3,049 Sqft
Acres 0.07
Lot Dimensions 26x118
Property Description
Wow, imagine living in the beautiful 2022 Built Contemporary single family attached home! Welcoming bright open LR-DR-Kit floorplan with ten-foot ceilings throughout. Wall of windows in the LR, warm hardwoods and custom cabinets help make this your place to enjoy life two blocks from Bishop Arts. Primary suite upstairs with private balcony, ensuite bath with quartz counters, double vanity, an oversized glass enclosed shower, and a spacious triple shelf WIC. Walk down the spacious hallway with warm hdwds to the two additional bedrooms each with WIC and a spacious, shared guest bath. Back BR features wonderful wall of windows for that great natural light. Oversized utility on the second floor with built in cabinets. Bonus 12x7 area on the second-floor landing could be used as an office, library or study. Home features energy saving foam insulation with a fresh air return system, low e windows and zoned HVAC. Close to all of the wonderful amenities in Bishop Arts & minutes from Downtown.
Location
State TX
County Dallas
Direction From I-30 exit to left onto Sylvan Ave, continue to Tyler and left on 9th St. Two Blocks from Bishop Arts.
Rooms
Dining Room 1
Interior
Interior Features Decorative Lighting, Double Vanity, Eat-in Kitchen, Kitchen Island, Pantry, Walk-In Closet(s)
Heating Electric, Zoned
Cooling Ceiling Fan(s), Central Air, Electric, Zoned
Flooring Carpet, Ceramic Tile, Hardwood, Wood
Appliance Dishwasher, Disposal, Electric Range, Microwave
Heat Source Electric, Zoned
Laundry Electric Dryer Hookup, Utility Room, Full Size W/D Area
Exterior
Exterior Feature Balcony
Garage Spaces 2.0
Fence Wood
Utilities Available City Sewer, City Water
Roof Type Composition
Garage Yes
Building
Lot Description Few Trees, Landscaped
Story Two
Foundation Slab
Structure Type Fiber Cement,Wood
Schools
Elementary Schools Bowie
School District Dallas Isd
Others
Ownership See Agent
Acceptable Financing Cash, Conventional
Listing Terms Cash, Conventional
Financing Conventional
Read Less Info
Want to know what your home might be worth? Contact us for a FREE valuation!

Our team is ready to help you sell your home for the highest possible price ASAP

©2025 North Texas Real Estate Information Systems.
Bought with Sean Thompson • Central Metro Realty

