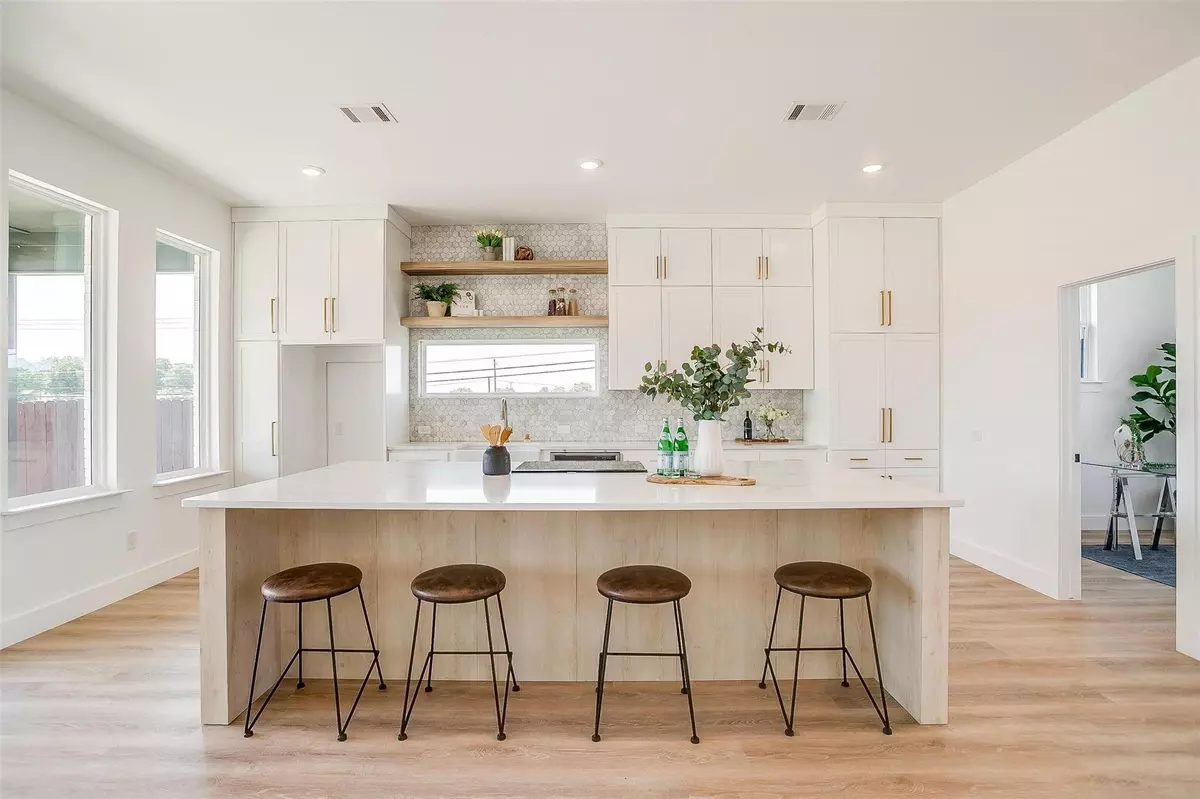$615,000
For more information regarding the value of a property, please contact us for a free consultation.
4 Beds
3 Baths
2,837 SqFt
SOLD DATE : 12/05/2022
Key Details
Property Type Single Family Home
Sub Type Single Family Residence
Listing Status Sold
Purchase Type For Sale
Square Footage 2,837 sqft
Price per Sqft $216
Subdivision Melbourne Place
MLS Listing ID 20087453
Sold Date 12/05/22
Style Contemporary/Modern
Bedrooms 4
Full Baths 2
Half Baths 1
HOA Y/N None
Year Built 2022
Annual Tax Amount $1,688
Lot Size 0.768 Acres
Acres 0.768
Property Description
Motivated Seller! MODERN NEW CONSTRUCTION! Located on over .75 acre lot on a cul-de-sac, this brand new home is a rarity in the heart of DFW with extremely easy access to 820, I-30, 121 & 183. The open concept first floor features incredible natural light, sky-high ceilings, massive kitchen, dining, half bath, fireplace, study, laundry & primary suite. The kitchen features oversized eat-in island, quartz countertops, custom cabinets to the ceiling, farmhouse sink & floating shelves. The primary suite offers 2 HUGE walk-in closets, dual sink vanity, garden tub and separate shower. Upstairs includes 3 beds, bath with 2 separate vanities, game room with built-ins & gorgeous views of the backyard & creek. Enjoy your coffee from the large covered back porch w expansive views to creek at rear! The 3-car garage offers great storage and connects to the home by way of the laundry mud room.
Location
State TX
County Tarrant
Direction From Hwy 820 go East on Hwy 10 then left on Melbourne Rd then immediate right into Melbourne Place community
Rooms
Dining Room 1
Interior
Interior Features Decorative Lighting, Flat Screen Wiring, High Speed Internet Available
Heating Central, Electric
Cooling Central Air, Electric
Flooring Carpet, Ceramic Tile, Luxury Vinyl Plank, Wood
Fireplaces Number 1
Fireplaces Type Blower Fan, Decorative, Electric
Appliance Dishwasher, Disposal, Electric Oven, Electric Range
Heat Source Central, Electric
Laundry Full Size W/D Area
Exterior
Exterior Feature Balcony, Covered Patio/Porch
Garage Spaces 3.0
Fence Wood
Utilities Available City Sewer, City Water, Concrete, Curbs, Private Road, Underground Utilities
Roof Type Composition
Garage Yes
Building
Story Two
Foundation Slab
Structure Type Brick
Schools
School District Hurst-Euless-Bedford Isd
Others
Restrictions Architectural,Easement(s)
Ownership Ruzo Properties
Acceptable Financing Cash, Conventional
Listing Terms Cash, Conventional
Financing Conventional
Read Less Info
Want to know what your home might be worth? Contact us for a FREE valuation!

Our team is ready to help you sell your home for the highest possible price ASAP

©2024 North Texas Real Estate Information Systems.
Bought with Tiera Vann • Rogers Healy and Associates


