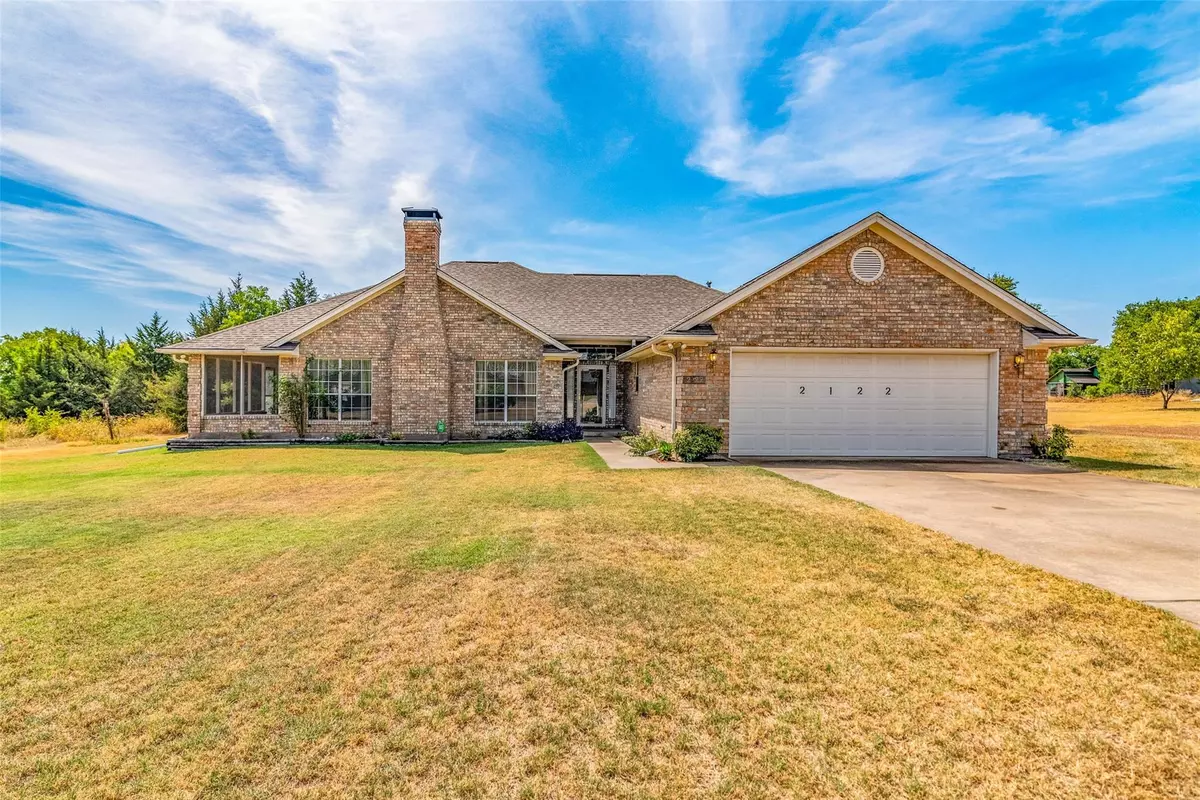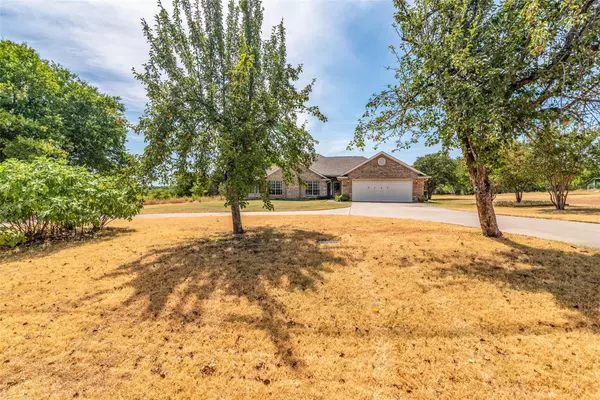$459,900
For more information regarding the value of a property, please contact us for a free consultation.
3 Beds
2 Baths
2,251 SqFt
SOLD DATE : 11/08/2022
Key Details
Property Type Single Family Home
Sub Type Single Family Residence
Listing Status Sold
Purchase Type For Sale
Square Footage 2,251 sqft
Price per Sqft $204
Subdivision Elizabeth Jones Surv Abs #625
MLS Listing ID 20142517
Sold Date 11/08/22
Style Other
Bedrooms 3
Full Baths 2
HOA Y/N None
Year Built 1996
Lot Size 1.377 Acres
Acres 1.3774
Lot Dimensions 100x600
Property Description
This 2251 sq ft, 3 bedroom, 2 full bath home is nestled on 1.3+ beautiful acres. It also includes an office for working from home or home schooling the children or it could be a hobby room. The kitchen has updated appliances, a walk-in pantry and a large island that opens to the living area which has a wood burning fireplace. The welcoming master suite is spacious and the bathroom boast a jetted tube, a walk-in shower and a huge closet with a floor safe for your valuables. Enjoy your morning coffee and the cool evenings in the screened in porch. Outside you will find a large concrete patio and a 24'x30' insulated shop. The yard is peppered with fruit and pecan trees. The property is conveniently located near a hospital, an elementary school and several main thoroughfares. This property is perfect for entertaining both indoors and outdoors.
Location
State TX
County Grayson
Direction From HWY 75 go west on Houston Street-HWY 56 to the first house past Sory Elementary on the left. From FM 1417 go east on Houston Street-HWY 56 to the last house on the right before you get to Sory Elementary.
Rooms
Dining Room 1
Interior
Interior Features Cable TV Available, Chandelier, Eat-in Kitchen, High Speed Internet Available, Kitchen Island, Open Floorplan, Pantry, Vaulted Ceiling(s), Walk-In Closet(s)
Heating Central, Electric, Fireplace Insert, Fireplace(s), Natural Gas
Cooling Ceiling Fan(s), Central Air, Electric
Flooring Carpet, Hardwood, Laminate, Linoleum
Fireplaces Number 1
Fireplaces Type Brick, Insert, Wood Burning
Equipment Satellite Dish
Appliance Dishwasher, Disposal, Dryer, Electric Cooktop, Electric Oven, Plumbed for Ice Maker, Vented Exhaust Fan, Washer
Heat Source Central, Electric, Fireplace Insert, Fireplace(s), Natural Gas
Laundry Electric Dryer Hookup, Utility Room, Full Size W/D Area, Washer Hookup, On Site
Exterior
Exterior Feature Covered Patio/Porch, Rain Gutters, Lighting, Storage
Garage Spaces 2.0
Fence None
Utilities Available All Weather Road, City Sewer, City Water, Electricity Connected, Individual Gas Meter, Individual Water Meter, Natural Gas Available, Phone Available, Sewer Available, Underground Utilities
Roof Type Composition
Garage Yes
Building
Lot Description Cleared, Few Trees, Lrg. Backyard Grass
Story One
Foundation Slab
Structure Type Brick
Schools
School District Sherman Isd
Others
Restrictions Other
Ownership Mark Clayton Minor
Acceptable Financing Cash, Conventional, FHA, VA Loan
Listing Terms Cash, Conventional, FHA, VA Loan
Financing Conventional
Special Listing Condition Survey Available
Read Less Info
Want to know what your home might be worth? Contact us for a FREE valuation!

Our team is ready to help you sell your home for the highest possible price ASAP

©2025 North Texas Real Estate Information Systems.
Bought with Rich Patterson • RE/MAX Signature Properties






