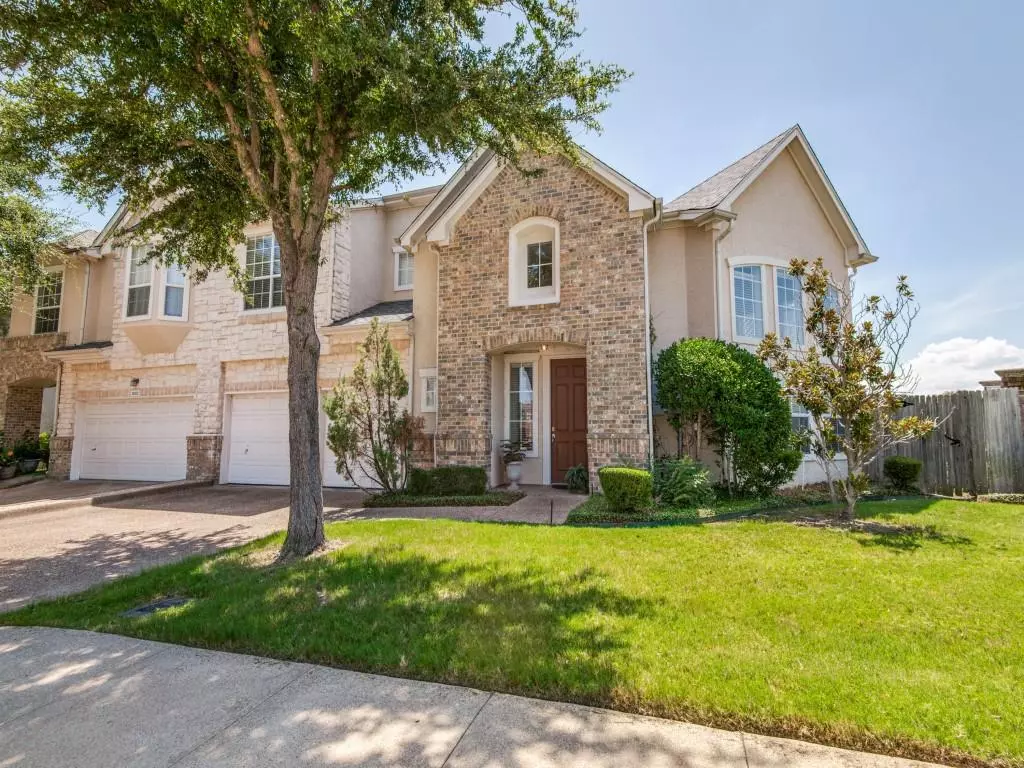$380,000
For more information regarding the value of a property, please contact us for a free consultation.
3 Beds
3 Baths
2,130 SqFt
SOLD DATE : 10/27/2022
Key Details
Property Type Townhouse
Sub Type Townhouse
Listing Status Sold
Purchase Type For Sale
Square Footage 2,130 sqft
Price per Sqft $178
Subdivision Villas Of Cottonwood Creek
MLS Listing ID 20139057
Sold Date 10/27/22
Style Traditional
Bedrooms 3
Full Baths 2
Half Baths 1
HOA Fees $243/mo
HOA Y/N None
Year Built 2000
Annual Tax Amount $6,960
Lot Size 4,791 Sqft
Acres 0.11
Lot Dimensions 52 x 72
Property Description
Need a quick movein? Take a look at this one owner townhome nestled in a small community. This home offers one of the community's largest floorplans with more than 2100 square feet. It also has tall ceilings, crown moldings, and an open staircase. Large windows offer much natural light. The living room offers a cozy fireplace & a wall of windows. The kitchen offers abundant cabinet space, a center island with storage, granite countertops, and a breakfast nook with a bay window. The upstairs hallway showcases an art niche with built-in shelving, perfect for displaying your favorite decorative items. Additionally noteworthy is the walk-in closets in every bedroom! There is an an oversized yard and outdoor patio. This location is near close to major freeways, shopping and dining. Photos were taken when it was furnished. The property is now vacant. This is an estate property. No survey or seller's disclosure available. This propertywill need carpet and paint.
Location
State TX
County Dallas
Direction Please use GPS for best directions.
Rooms
Dining Room 2
Interior
Interior Features Decorative Lighting, Granite Counters, High Speed Internet Available, Vaulted Ceiling(s), Walk-In Closet(s)
Heating Central, Natural Gas
Cooling Ceiling Fan(s), Central Air
Flooring Ceramic Tile, Wood
Fireplaces Number 1
Fireplaces Type Living Room
Appliance Dishwasher, Disposal, Gas Cooktop, Gas Range
Heat Source Central, Natural Gas
Laundry Electric Dryer Hookup, In Hall, Utility Room, Washer Hookup
Exterior
Garage Spaces 2.0
Fence Brick, Partial, Privacy, Wood
Utilities Available City Sewer, City Water
Roof Type Composition
Garage Yes
Building
Lot Description Landscaped
Story Two
Foundation Slab
Structure Type Brick,Rock/Stone,Stucco
Schools
School District Irving Isd
Others
Ownership See Offer Instructions
Acceptable Financing Cash, Conventional
Listing Terms Cash, Conventional
Financing Conventional
Read Less Info
Want to know what your home might be worth? Contact us for a FREE valuation!

Our team is ready to help you sell your home for the highest possible price ASAP

©2024 North Texas Real Estate Information Systems.
Bought with Venkata Neelee • DHS Realty


