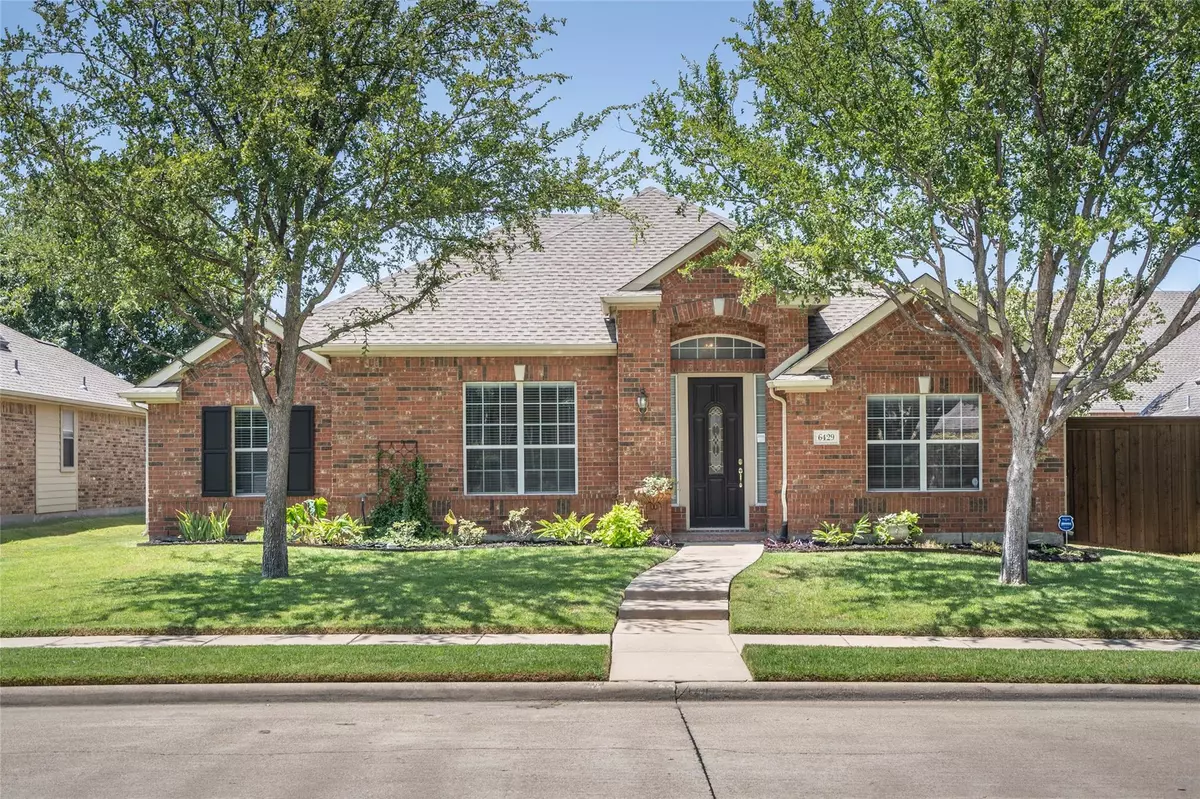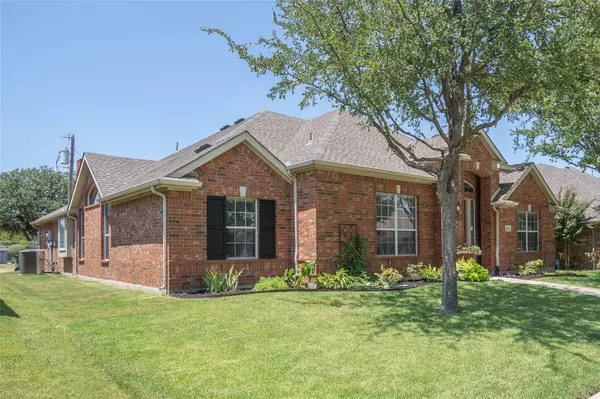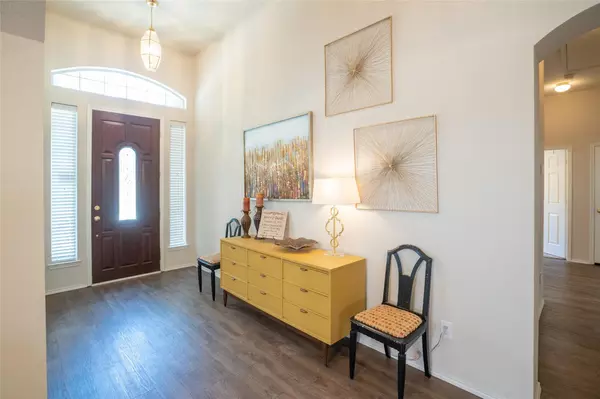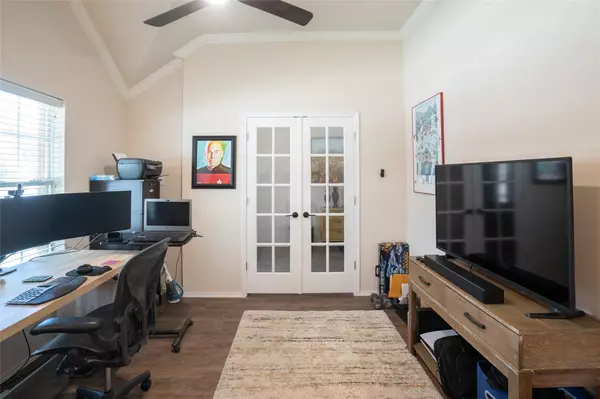$460,000
For more information regarding the value of a property, please contact us for a free consultation.
3 Beds
2 Baths
2,061 SqFt
SOLD DATE : 09/06/2022
Key Details
Property Type Single Family Home
Sub Type Single Family Residence
Listing Status Sold
Purchase Type For Sale
Square Footage 2,061 sqft
Price per Sqft $223
Subdivision Legend Crest Ph Vii
MLS Listing ID 20133584
Sold Date 09/06/22
Style Traditional
Bedrooms 3
Full Baths 2
HOA Fees $33/ann
HOA Y/N Mandatory
Year Built 2002
Annual Tax Amount $6,465
Lot Size 7,013 Sqft
Acres 0.161
Property Description
Don't miss this beautiful move-in ready home! Light and bright throughout. Home offers 3 large bedrooms, 2 full baths and an enclosed home office, New Flooring Throughout, Newer Roof, Hot Water Heater, HVAC being replaced Monday. New Office with French Doors. Kitchen includes lots of cabinets beautiful granite countertops, Breakfast area, overlooking living area and back yard with newer 8ft fence with no neighbors behind. Spacious master suite with arched ceilings, plenty of natural light, and spa-like master bath. Mature trees provide great shade in the front of the house. Quiet Community offers Greenbelt and Multiple Playgrounds, Adult and Family Pools. Close to Tollway, Grandscape, Legacy West, Minutes from Lake Lewisville and Hawaiian Falls...
Location
State TX
County Denton
Community Curbs, Greenbelt, Jogging Path/Bike Path, Park, Playground, Sidewalks
Direction From S Colony Blvd W - Turn Right on Paige Rd - turn Right on Norris Dr - Turn Right on Branchwood Trl - Home will be on your Right
Rooms
Dining Room 1
Interior
Interior Features Cable TV Available, Decorative Lighting, Double Vanity, Eat-in Kitchen, Granite Counters, High Speed Internet Available, Kitchen Island, Open Floorplan, Pantry, Smart Home System, Sound System Wiring, Vaulted Ceiling(s), Walk-In Closet(s)
Heating Central, Fireplace(s), Natural Gas
Cooling Ceiling Fan(s), Central Air, Gas
Flooring Carpet, Laminate
Fireplaces Number 1
Fireplaces Type Gas, Glass Doors, Masonry
Appliance Dishwasher, Disposal, Gas Cooktop, Gas Oven, Gas Water Heater, Microwave
Heat Source Central, Fireplace(s), Natural Gas
Laundry Electric Dryer Hookup, Utility Room, Full Size W/D Area, Washer Hookup
Exterior
Exterior Feature Rain Gutters
Garage Spaces 2.0
Fence Back Yard
Community Features Curbs, Greenbelt, Jogging Path/Bike Path, Park, Playground, Sidewalks
Utilities Available Asphalt, Cable Available, City Sewer, City Water, Curbs, Sidewalk, Underground Utilities
Roof Type Composition
Garage Yes
Building
Lot Description Interior Lot, Landscaped, Sprinkler System, Subdivision
Story One
Foundation Slab
Structure Type Brick
Schools
School District Lewisville Isd
Others
Ownership On Record
Acceptable Financing Cash, Conventional, FHA, VA Loan
Listing Terms Cash, Conventional, FHA, VA Loan
Financing FHA
Read Less Info
Want to know what your home might be worth? Contact us for a FREE valuation!

Our team is ready to help you sell your home for the highest possible price ASAP

©2025 North Texas Real Estate Information Systems.
Bought with Macey Gloff • Keller Williams Realty DPR






