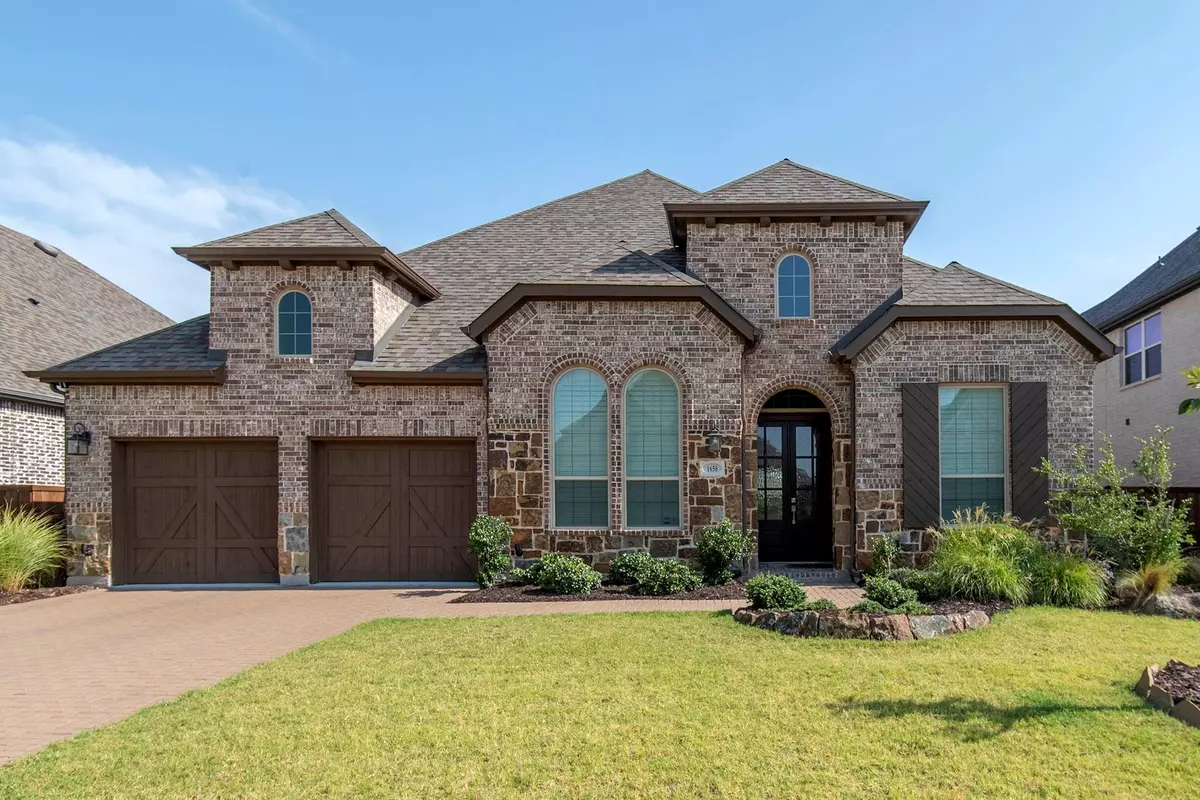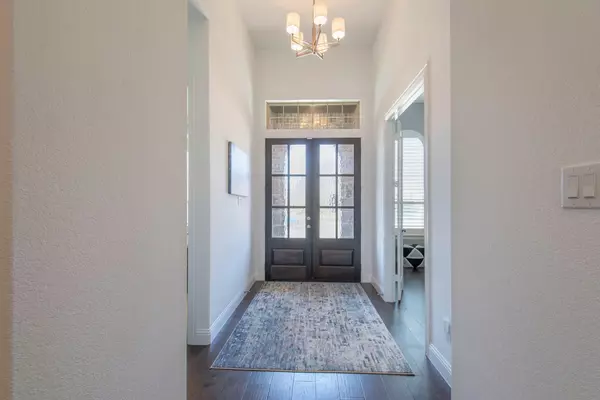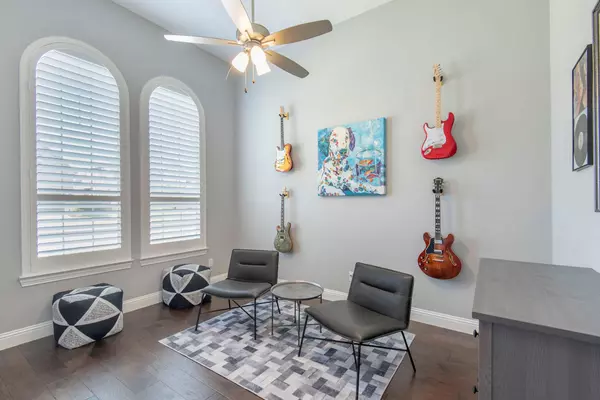$825,000
For more information regarding the value of a property, please contact us for a free consultation.
4 Beds
5 Baths
2,974 SqFt
SOLD DATE : 09/20/2022
Key Details
Property Type Single Family Home
Sub Type Single Family Residence
Listing Status Sold
Purchase Type For Sale
Square Footage 2,974 sqft
Price per Sqft $277
Subdivision Star Trail Ph One A
MLS Listing ID 20119612
Sold Date 09/20/22
Bedrooms 4
Full Baths 4
Half Baths 1
HOA Fees $108/qua
HOA Y/N Mandatory
Year Built 2019
Annual Tax Amount $11,107
Lot Size 8,276 Sqft
Acres 0.19
Property Description
Beautiful Highland Built home with TONS of upgrades! 4 Bedroom 5 Bath in much sought after Star Trail master planned community! Grand entrance through double French doors leads to the gourmet kitchen, dining, wine area and large family room. Great for entertaining! On suite baths for each bedroom. Large media room located close to kitchen. Master suite looks into private backyard with huge master closet that leads to the oversized utility room which is plumbed for sink. Plantation shutters, Hardwood floors, 2 fireplaces, lots of storage, 3 car tandem garage. Island kitchen, 5 burner gas cooktop, double ovens, stainless appliances, quartz countertops with chevron backsplash. This home is a must see! The ceiling heights are 13' with large windows, sliding doors open to covered patio and backyard. South facing lot 65 X 125. Community pool, club house, playground and tennis courts. New Hall Elementary opens in August is within walking distance. Community is not in a MUD or PID
Location
State TX
County Collin
Community Club House, Community Pool, Curbs, Greenbelt, Jogging Path/Bike Path, Playground, Pool, Tennis Court(S)
Direction From Dallas. Take Dallas North Tollway north, past HWY 380. Left on Prosper Trail. Left on Stargazer Way. Left on Star Trail Pkwy. Left on Pintail Ln. Right on Oakcrest.
Rooms
Dining Room 1
Interior
Interior Features Built-in Features, Cable TV Available, Decorative Lighting, Eat-in Kitchen, Flat Screen Wiring, High Speed Internet Available, Kitchen Island, Open Floorplan, Pantry, Sound System Wiring, Wainscoting, Walk-In Closet(s)
Heating Central, Natural Gas
Cooling Central Air, Electric
Flooring Carpet, Ceramic Tile, Hardwood
Fireplaces Number 2
Fireplaces Type Gas, Gas Logs, Glass Doors, Kitchen, Living Room
Appliance Dishwasher, Disposal, Electric Oven, Gas Cooktop, Microwave, Double Oven, Vented Exhaust Fan
Heat Source Central, Natural Gas
Laundry Electric Dryer Hookup, Utility Room, Full Size W/D Area
Exterior
Exterior Feature Covered Patio/Porch
Garage Spaces 3.0
Fence Fenced, Wood
Community Features Club House, Community Pool, Curbs, Greenbelt, Jogging Path/Bike Path, Playground, Pool, Tennis Court(s)
Utilities Available Cable Available, City Sewer, City Water, Concrete, Curbs, Sidewalk
Roof Type Composition
Garage Yes
Building
Lot Description Interior Lot
Story One
Foundation Slab
Structure Type Brick,Rock/Stone,Siding
Schools
School District Prosper Isd
Others
Ownership See Tax
Financing Conventional
Read Less Info
Want to know what your home might be worth? Contact us for a FREE valuation!

Our team is ready to help you sell your home for the highest possible price ASAP

©2024 North Texas Real Estate Information Systems.
Bought with Erin Strain • JPAR - Frisco







