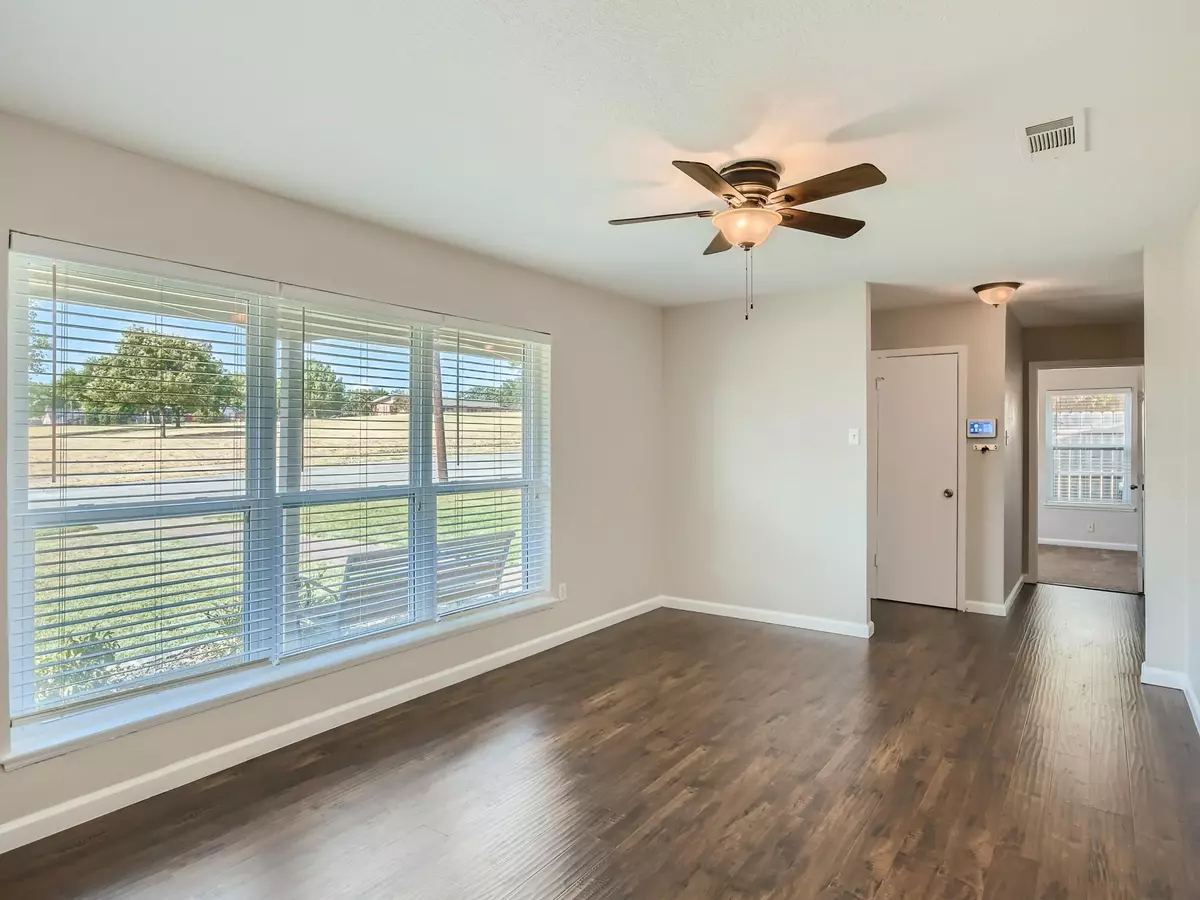$347,000
For more information regarding the value of a property, please contact us for a free consultation.
3 Beds
2 Baths
1,458 SqFt
SOLD DATE : 09/14/2022
Key Details
Property Type Single Family Home
Sub Type Single Family Residence
Listing Status Sold
Purchase Type For Sale
Square Footage 1,458 sqft
Price per Sqft $237
Subdivision Town North Estates
MLS Listing ID 20118201
Sold Date 09/14/22
Style Traditional
Bedrooms 3
Full Baths 2
HOA Y/N None
Year Built 1959
Annual Tax Amount $5,499
Lot Size 9,408 Sqft
Acres 0.216
Property Description
Click the Virtual Tour link to view the 3D walkthrough. Sited amongst a sprawling, manicured lawn this single-story, three bedroom home is clean & move-in ready. A full interior repaint in neutral colors enhances the warm atmosphere. Enjoy easy-care hard surface flooring in the main living areas & brand new, soft carpet underfoot in all the bedrooms. Two spacious living rooms & two dining spaces provides ample space for everyday living or entertaining. Galley style kitchen comes fully equipped with granite counters, SS appliances, a lovely tile backsplash & opens out to the adjoining living spaces so you'll never miss any of the action. The primary bedroom is oversized & boasts a private ensuite bath with a unique tiled shower. Incredibly spacious backyard is fully fenced & surrounded by mature trees that provide cool shade. (The window unit in the MBR can be removed. Seller likes it freezing)
Location
State TX
County Dallas
Community Curbs, Park, Sidewalks
Direction Dallas North Tollway N. Take the exit onto I-635 W. Take exit 24 toward Marsh Ln. Turn right onto Marsh Ln. Turn left onto Ridgeoak Way. Home on the left.
Rooms
Dining Room 2
Interior
Interior Features Built-in Features, Cable TV Available, Decorative Lighting, Granite Counters, High Speed Internet Available
Heating Central
Cooling Ceiling Fan(s), Central Air
Flooring Carpet, Laminate
Appliance Dishwasher, Gas Range, Gas Water Heater
Heat Source Central
Laundry In Garage, Washer Hookup, On Site
Exterior
Exterior Feature Rain Gutters, Private Yard
Garage Spaces 2.0
Fence Back Yard, Fenced, Wood
Community Features Curbs, Park, Sidewalks
Utilities Available Asphalt, Cable Available, City Sewer, City Water, Concrete, Curbs, Electricity Available, Phone Available, Sewer Available, Sidewalk
Roof Type Composition
Garage Yes
Building
Lot Description Few Trees, Interior Lot, Landscaped, Lrg. Backyard Grass, Subdivision
Story One
Foundation Slab
Structure Type Brick,Siding
Schools
School District Dallas Isd
Others
Ownership HENDERSON CHRISTINA DIAMOND
Acceptable Financing Cash, Conventional, FHA, VA Loan
Listing Terms Cash, Conventional, FHA, VA Loan
Financing Conventional
Special Listing Condition Survey Available
Read Less Info
Want to know what your home might be worth? Contact us for a FREE valuation!

Our team is ready to help you sell your home for the highest possible price ASAP

©2024 North Texas Real Estate Information Systems.
Bought with Veronica Jaramillo • True Realty & Associates


