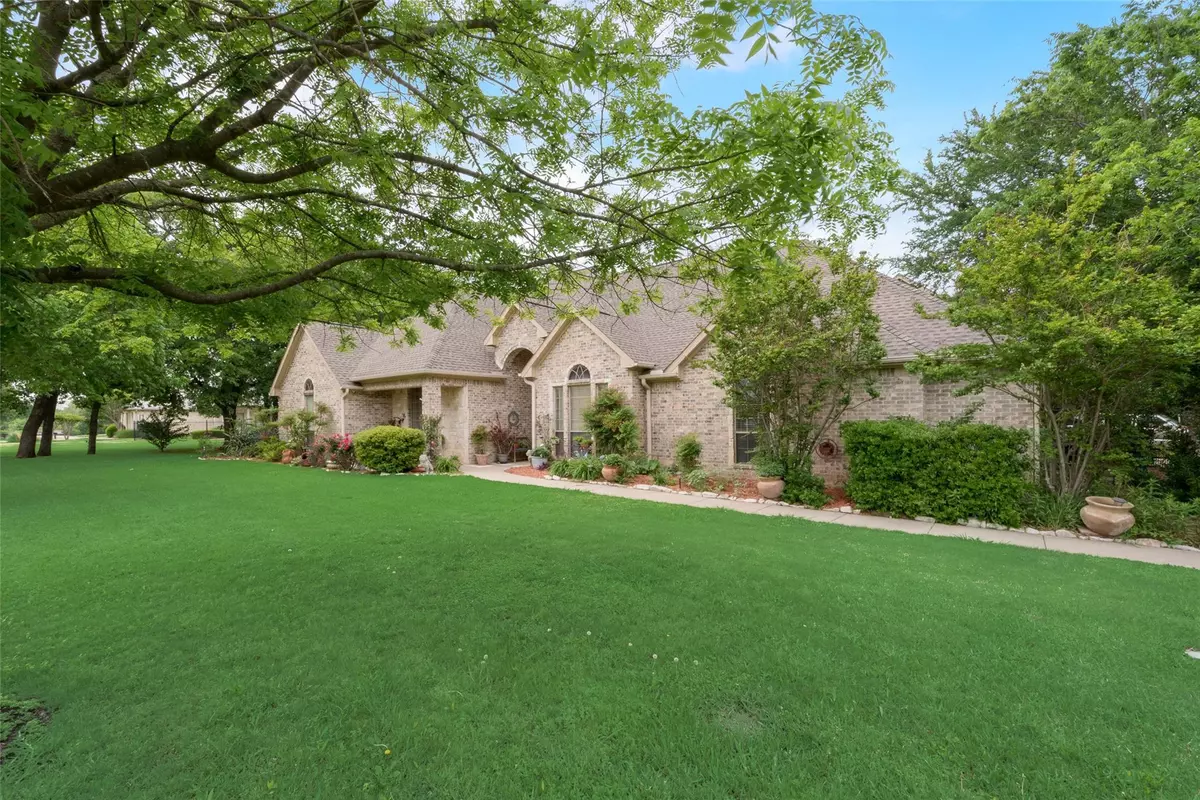$697,500
For more information regarding the value of a property, please contact us for a free consultation.
3 Beds
4 Baths
3,558 SqFt
SOLD DATE : 08/26/2022
Key Details
Property Type Single Family Home
Sub Type Single Family Residence
Listing Status Sold
Purchase Type For Sale
Square Footage 3,558 sqft
Price per Sqft $196
Subdivision Lakeview Ranch Ph 1
MLS Listing ID 20049442
Sold Date 08/26/22
Bedrooms 3
Full Baths 3
Half Baths 1
HOA Fees $40/ann
HOA Y/N Mandatory
Year Built 2000
Annual Tax Amount $8,833
Lot Size 1.146 Acres
Acres 1.146
Property Description
BACK ON MARKET DUE TO BUYER FINANCING. Gorgeous 3 Bedroom PLUS STUDY on 1.15 acre treed lot with a 3 car garage and room for a boat. NEW ROOF. Open floorplan with the family room, huge master suite, 2 large secondary bedrooms with jack and jill bathroom, and study downstairs with a huge gameroom or second living upstairs with a half bath and wet bar. Fully sprinklered 1.15 acre lot fed from water well on property for lower costs. Beautiful kitchen boasts an electric cooktop, built-in oven and microwave, island, and tons of cabinetry with access to the formal dining and breakfast area overlooking the beautiful backyard. Home also features an enormous utility room with a sink and cabinets, built-ins, crown molding, ceramic tile, wood floors, new bamboo floors in secondary bedrooms and new carpet in study and master bedroom, and a large amount of decked attic space for extra storage. Gorgeous landscaped and treed lot with gardens and fruit trees with apples, peaches, apricots and pears.
Location
State TX
County Denton
Direction From North Mayhill Road, head East on Mills Road, Left on South Trinity which turns into Lakeview Blvd, Right on Stallion Street. Home is on Left.
Rooms
Dining Room 2
Interior
Interior Features Built-in Features, Cable TV Available, Decorative Lighting, Open Floorplan, Pantry, Walk-In Closet(s), Wet Bar
Heating Central, Natural Gas, Zoned
Cooling Central Air, Electric, Zoned
Flooring Bamboo, Carpet, Ceramic Tile, Laminate, Wood
Fireplaces Number 1
Fireplaces Type Wood Burning
Appliance Dishwasher, Disposal
Heat Source Central, Natural Gas, Zoned
Laundry Gas Dryer Hookup, Utility Room, Full Size W/D Area, Washer Hookup
Exterior
Exterior Feature Covered Patio/Porch, Garden(s), Rain Gutters
Garage Spaces 3.0
Fence None
Utilities Available City Sewer, City Water, Well
Roof Type Composition
Garage Yes
Building
Lot Description Interior Lot, Landscaped, Many Trees, Subdivision
Story Two
Foundation Slab
Structure Type Brick
Schools
School District Denton Isd
Others
Restrictions Animals,Deed,Easement(s)
Ownership See Agent
Financing Cash
Special Listing Condition Aerial Photo
Read Less Info
Want to know what your home might be worth? Contact us for a FREE valuation!

Our team is ready to help you sell your home for the highest possible price ASAP

©2024 North Texas Real Estate Information Systems.
Bought with Paige Fritz • Fathom Realty, LLC


