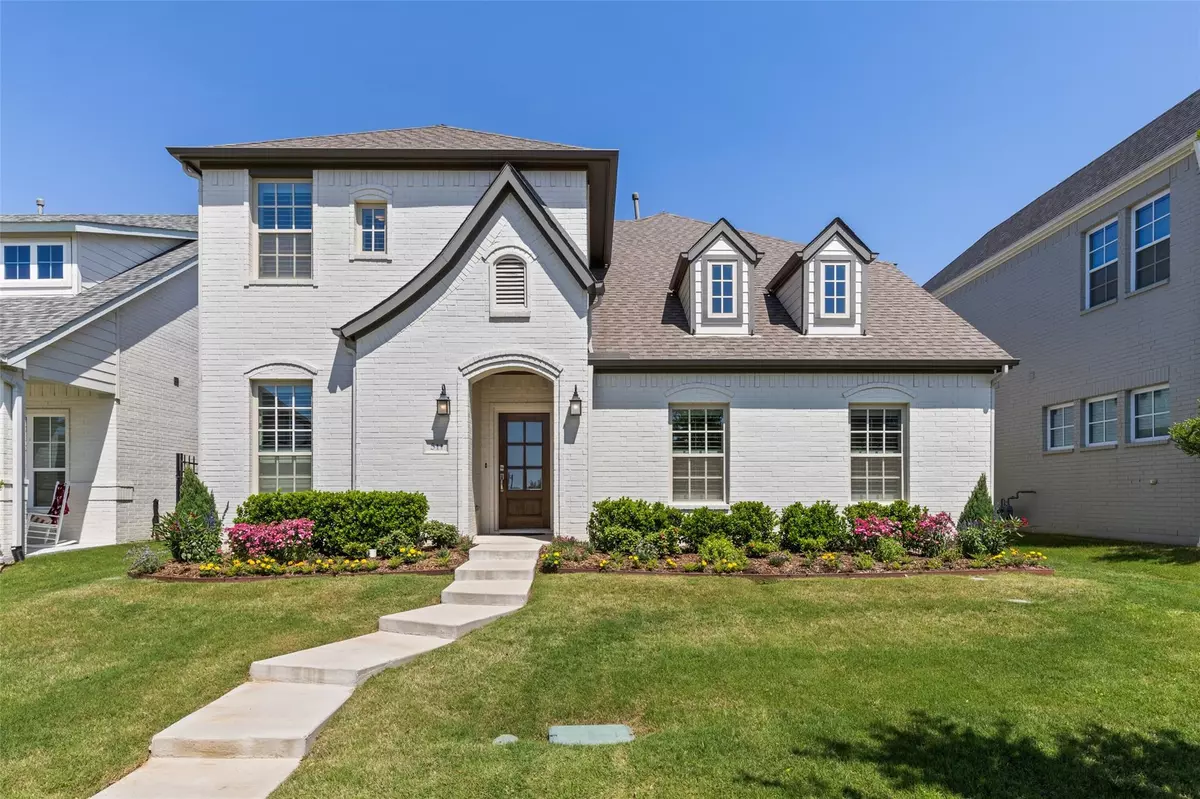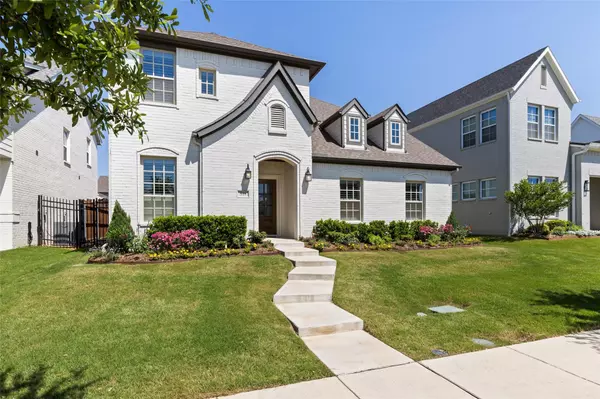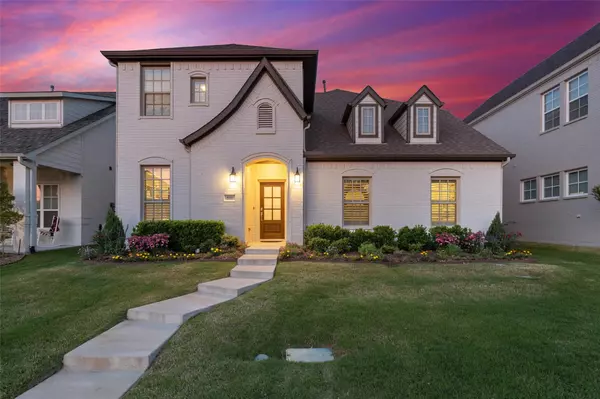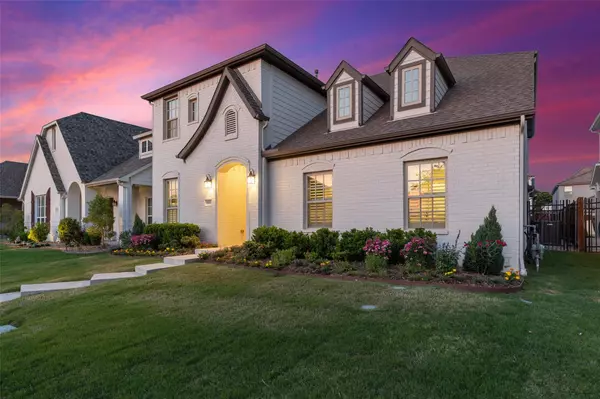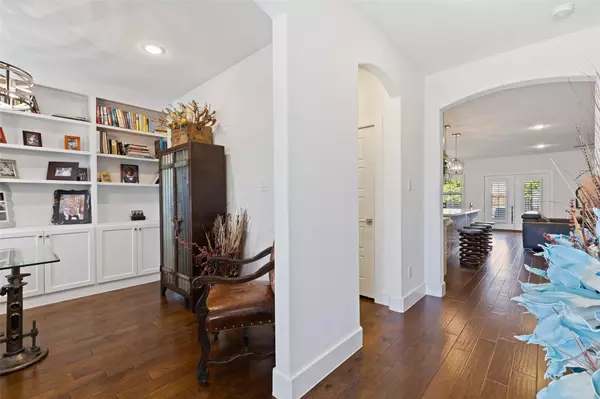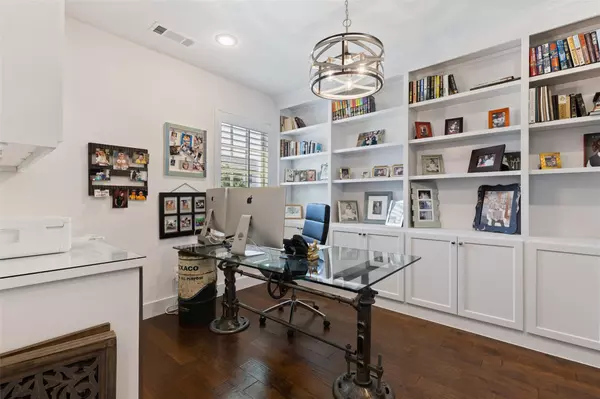$799,000
For more information regarding the value of a property, please contact us for a free consultation.
4 Beds
4 Baths
2,946 SqFt
SOLD DATE : 08/15/2022
Key Details
Property Type Single Family Home
Sub Type Single Family Residence
Listing Status Sold
Purchase Type For Sale
Square Footage 2,946 sqft
Price per Sqft $271
Subdivision Rivercrest Add
MLS Listing ID 20069934
Sold Date 08/15/22
Style Contemporary/Modern,Modern Farmhouse,Tudor
Bedrooms 4
Full Baths 3
Half Baths 1
HOA Fees $104/ann
HOA Y/N Mandatory
Year Built 2017
Annual Tax Amount $16,907
Lot Size 6,011 Sqft
Acres 0.138
Property Description
Exclusive Gated River Heights Stunner in the RIVER DISTRICT! Quiet oasis in great location minutes from downtown Ft Worth and the cultural district. You will love the direct access to Trinity Trails! Built by Village Homes, this transitional style home has clean lines, tall 10 ft ceilings downstairs & wood floors flow throughout!! Kitchen is open concept with white quartz countertops commercial SS appliances, gas cooktop & large island. Impressive living Room takes you out to the great outdoor covered patio. Enjoy views of your sparkling pool & low maintenance backyard with plenty of room for your fur babies. Secluded office is a perfect work from home retreat. Downstairs master with spa-like bath. Upstairs large family room, 1 ensuite bedroom & 2 other spacious bedrooms with shared bath. House has Upgrades throughout! Gated neighborhood has a park to gather and play & private access to the Trinity Trails. Enjoy all The River District offers in this masterfully built home.
Location
State TX
County Tarrant
Community Jogging Path/Bike Path
Direction CLICK VIRTUAL TOUR FOR 3D TOUR OF 511 TRAILRIDER!Use GPS. Please Note: Security gate requires a code for entry.All info is deemed reliable, but is not guaranteed.
Rooms
Dining Room 1
Interior
Interior Features Flat Screen Wiring, Granite Counters, High Speed Internet Available, Kitchen Island, Loft, Open Floorplan, Pantry
Heating Electric, Natural Gas
Cooling Central Air
Flooring Wood, None
Fireplaces Number 1
Fireplaces Type Gas, Gas Logs
Appliance Built-in Gas Range, Commercial Grade Range, Commercial Grade Vent, Dishwasher, Disposal, Gas Oven, Microwave
Heat Source Electric, Natural Gas
Laundry Utility Room, Full Size W/D Area
Exterior
Exterior Feature Awning(s), Covered Patio/Porch
Garage Spaces 2.0
Fence Back Yard, Fenced
Pool In Ground
Community Features Jogging Path/Bike Path
Utilities Available City Sewer, City Water
Roof Type Composition
Garage Yes
Private Pool 1
Building
Story Two
Foundation Slab
Structure Type Brick
Schools
School District Castleberry Isd
Others
Restrictions Deed
Ownership On File
Acceptable Financing Cash, Conventional
Listing Terms Cash, Conventional
Financing Cash
Read Less Info
Want to know what your home might be worth? Contact us for a FREE valuation!

Our team is ready to help you sell your home for the highest possible price ASAP

©2025 North Texas Real Estate Information Systems.
Bought with Peggy Douglas • Williams Trew Real Estate

