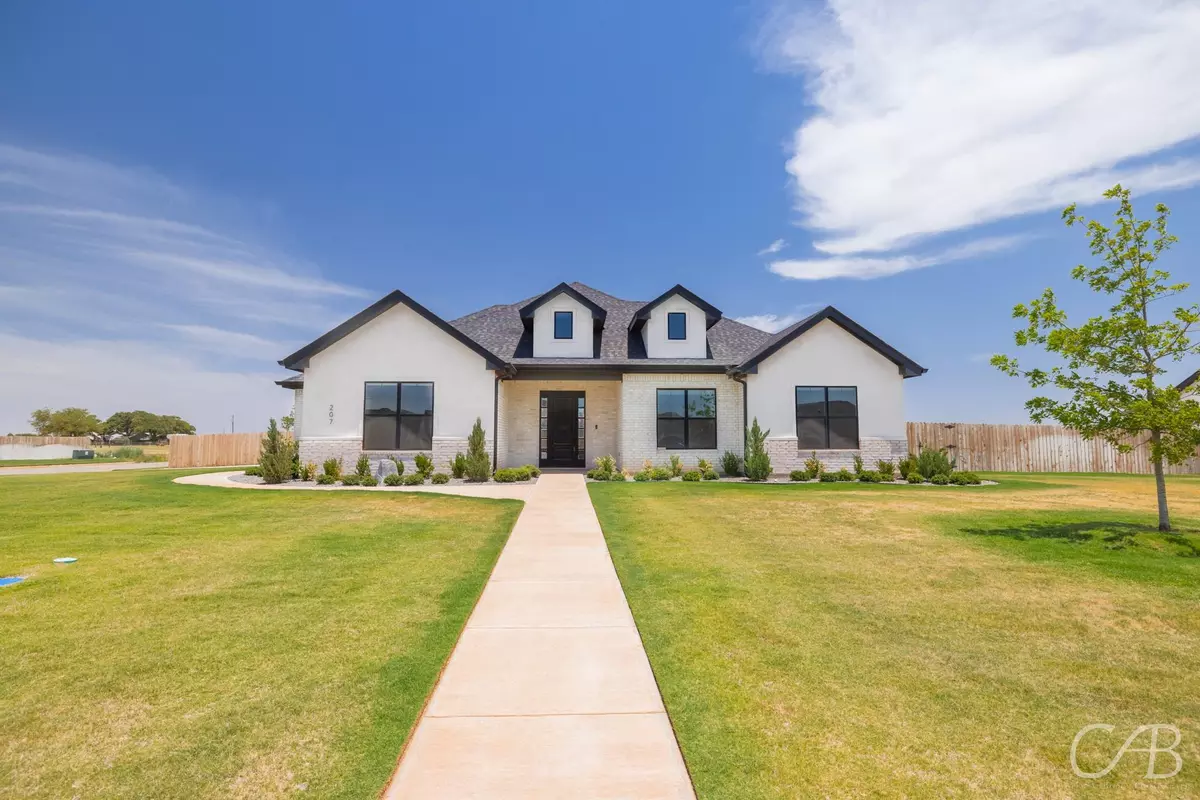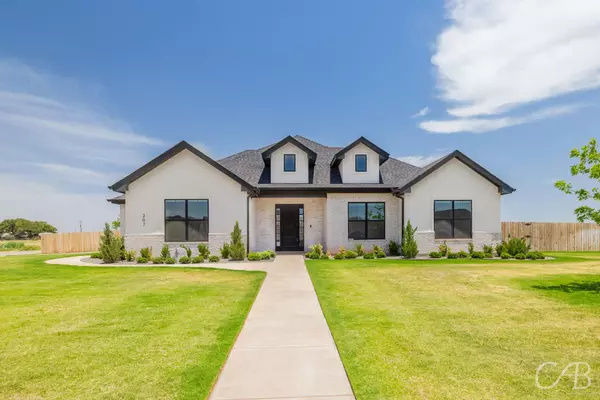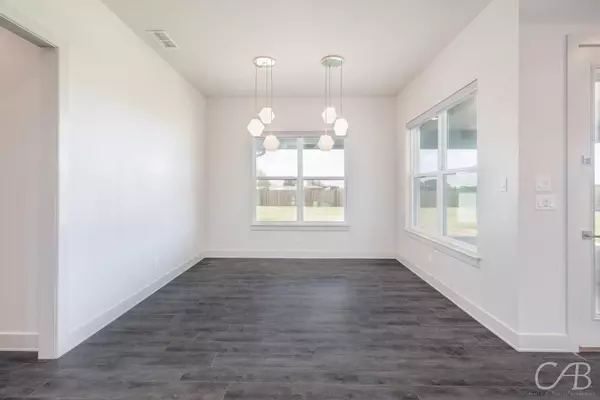$470,000
For more information regarding the value of a property, please contact us for a free consultation.
3 Beds
3 Baths
2,227 SqFt
SOLD DATE : 08/12/2022
Key Details
Property Type Single Family Home
Sub Type Single Family Residence
Listing Status Sold
Purchase Type For Sale
Square Footage 2,227 sqft
Price per Sqft $211
Subdivision Highland Farms Sec 1
MLS Listing ID 20119542
Sold Date 08/12/22
Style Traditional
Bedrooms 3
Full Baths 2
Half Baths 1
HOA Fees $20/ann
HOA Y/N Mandatory
Year Built 2019
Annual Tax Amount $6,587
Lot Size 0.576 Acres
Acres 0.576
Property Description
Stunning Kyle Paul Construction home in the sought-after Highland Farms neighborhood!. This 3 bedroom 2 and a half bath features an open concept split bedroom floor plan. The living room has natural wood beams and opens to the dining room which features unique modern lighting. The kitchen has a Thor gas range with griddle, built-in stainless steel fridge, and walk-in pantry! The office is the perfect at-home workspace or kids' playroom and includes a closet with lots of shelving. The primary bedroom is full of drama with a custom accent wall, the ensuite features a luxurious soaking tub, separate shower, double vanity, and custom closet including built in dressers. The laundry has so much space and even a dog wash! Enjoy outdoor entertaining and stunning views under the huge covered patio.
Location
State TX
County Taylor
Direction Head south on Buffalo Gap Rd. Turn left onto Claiborne Ave. House is on the right corner of Calumet.
Rooms
Dining Room 1
Interior
Interior Features Cable TV Available, Decorative Lighting, Double Vanity, Flat Screen Wiring, High Speed Internet Available, Kitchen Island, Open Floorplan, Walk-In Closet(s)
Heating Central, Natural Gas
Cooling Central Air, Electric
Flooring Luxury Vinyl Plank
Appliance Built-in Gas Range, Built-in Refrigerator, Dishwasher, Disposal, Electric Oven, Microwave, Tankless Water Heater
Heat Source Central, Natural Gas
Laundry Full Size W/D Area
Exterior
Exterior Feature Covered Patio/Porch, Rain Gutters
Garage Spaces 2.0
Fence Wood
Utilities Available Co-op Water, Septic
Roof Type Composition
Garage Yes
Building
Lot Description Interior Lot, Landscaped, Lrg. Backyard Grass, Sprinkler System, Subdivision
Story One
Foundation Slab
Structure Type Brick,Stucco
Schools
School District Wylie Isd, Taylor Co.
Others
Ownership Thuy Nguyen & Kevin Acacio
Acceptable Financing Cash, Conventional, FHA, VA Loan
Listing Terms Cash, Conventional, FHA, VA Loan
Financing VA
Read Less Info
Want to know what your home might be worth? Contact us for a FREE valuation!

Our team is ready to help you sell your home for the highest possible price ASAP

©2025 North Texas Real Estate Information Systems.
Bought with Chelsea Pemberton • Sendero Properties, LLC






