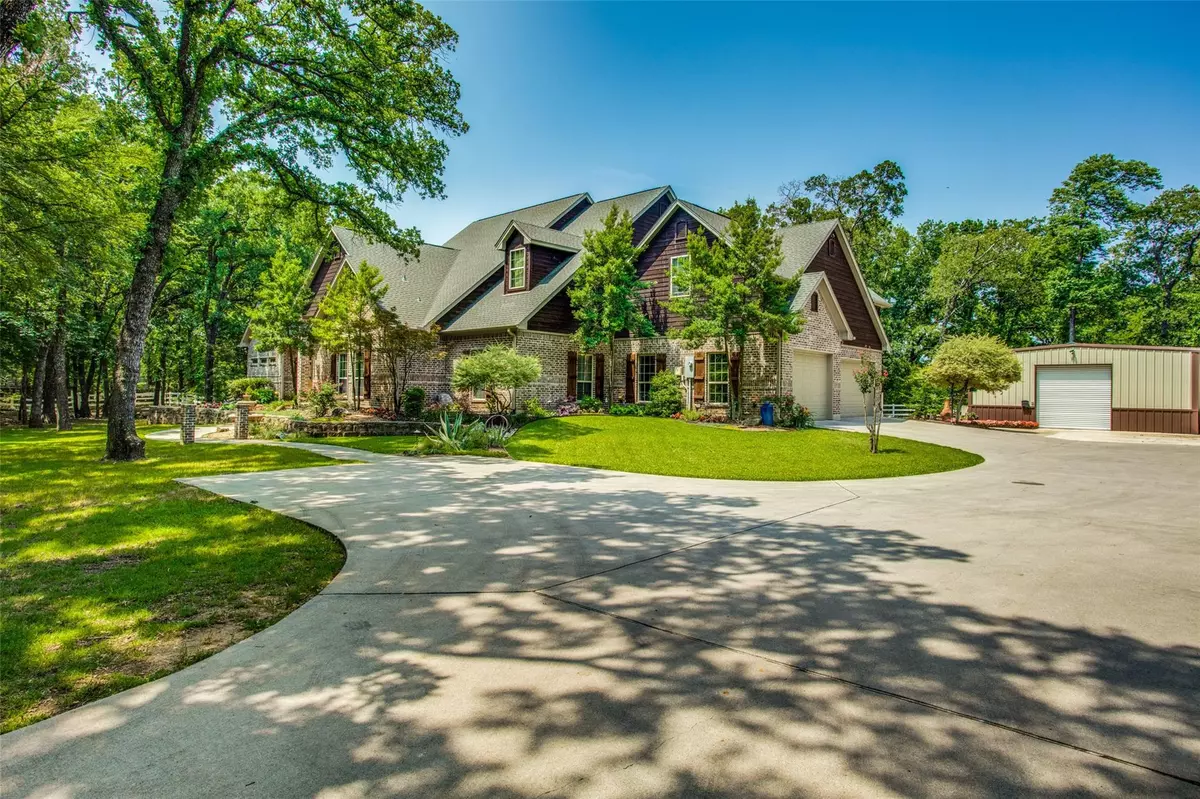$950,000
For more information regarding the value of a property, please contact us for a free consultation.
4 Beds
4 Baths
3,992 SqFt
SOLD DATE : 08/11/2022
Key Details
Property Type Single Family Home
Sub Type Single Family Residence
Listing Status Sold
Purchase Type For Sale
Square Footage 3,992 sqft
Price per Sqft $237
Subdivision Lakeview Ranch Ph 1
MLS Listing ID 20081982
Sold Date 08/11/22
Style Traditional
Bedrooms 4
Full Baths 2
Half Baths 2
HOA Fees $44/ann
HOA Y/N Mandatory
Year Built 2006
Annual Tax Amount $12,288
Lot Size 2.014 Acres
Acres 2.014
Property Description
Breathtaking gated estate on private 2 acre creek lot. Wonderful split bedroom floorplan with master & 2 bedrooms down, hand-scraped hardwoods, spacious room sizes, turret ceiling in foyer, & private study. Kitchen has stainless appliances including gas cooktop, slab granite countertops, & walk-in corner pantry. Master retreat has huge walk-in shower, soaking tub, & walk-in closet. 1 bedroom, game room with wet bar, & media room up with bathroom access. Lg. laundry room, mud room, huge walk-in attic, & tons of storage. Circulating pump for instant hot water. Beautiful grounds with covered outdoor living area, grill, fire pit, storage shed, play area for kids, extensive driveway, RV parking pad with electric hook up. Lot permitted for 2 horses. ADDITIONAL AIR CONDITIONED 1200 SF SHOP not included in MLS sqft .Has electric & two 10 foot garage doors. Extra lg. 3 car garage with 10 foot ceilings. Community pool & clubhouse. Easy access to everywhere. Near schools & shopping.
Location
State TX
County Denton
Community Club House, Community Pool
Direction Please see map by clicking address.
Rooms
Dining Room 2
Interior
Interior Features Built-in Wine Cooler, Cable TV Available, Chandelier, Decorative Lighting, Double Vanity, Dry Bar, Flat Screen Wiring, Granite Counters, High Speed Internet Available, Kitchen Island, Natural Woodwork, Open Floorplan, Pantry, Sound System Wiring, Vaulted Ceiling(s), Walk-In Closet(s), Wet Bar, Wired for Data
Heating Central, Natural Gas, Zoned
Cooling Ceiling Fan(s), Central Air, Electric, Multi Units, Zoned
Flooring Carpet, Ceramic Tile, Stone, Tile, Travertine Stone, Wood
Fireplaces Number 1
Fireplaces Type Family Room, Fire Pit, Gas
Appliance Built-in Gas Range, Dishwasher, Disposal, Electric Oven, Gas Cooktop, Microwave, Convection Oven, Plumbed For Gas in Kitchen, Vented Exhaust Fan
Heat Source Central, Natural Gas, Zoned
Laundry Full Size W/D Area, Washer Hookup
Exterior
Exterior Feature Attached Grill, Covered Patio/Porch, Fire Pit, Gas Grill, Rain Gutters, Lighting, Mosquito Mist System, Outdoor Living Center, Private Yard, RV Hookup, RV/Boat Parking, Stable/Barn
Garage Spaces 5.0
Community Features Club House, Community Pool
Utilities Available Aerobic Septic, Individual Gas Meter, Individual Water Meter
Roof Type Composition
Garage Yes
Building
Lot Description Acreage, Landscaped, Lrg. Backyard Grass, Many Trees, Cedar, Oak, Sprinkler System, Subdivision
Story Two
Foundation Slab
Structure Type Brick
Schools
School District Denton Isd
Others
Ownership See Tax
Acceptable Financing Cash, Conventional, FHA, VA Loan
Listing Terms Cash, Conventional, FHA, VA Loan
Financing Conventional
Read Less Info
Want to know what your home might be worth? Contact us for a FREE valuation!

Our team is ready to help you sell your home for the highest possible price ASAP

©2024 North Texas Real Estate Information Systems.
Bought with Drew Hall • Hall Real Estate


