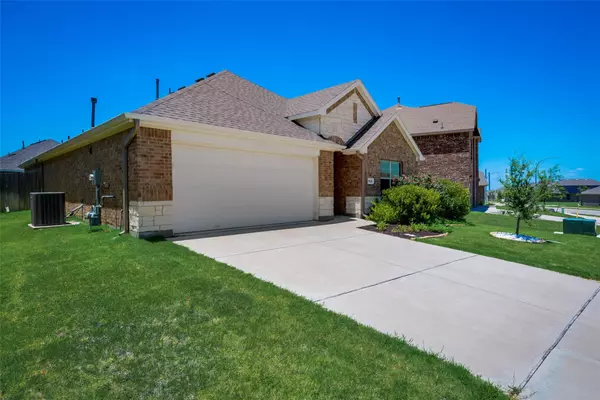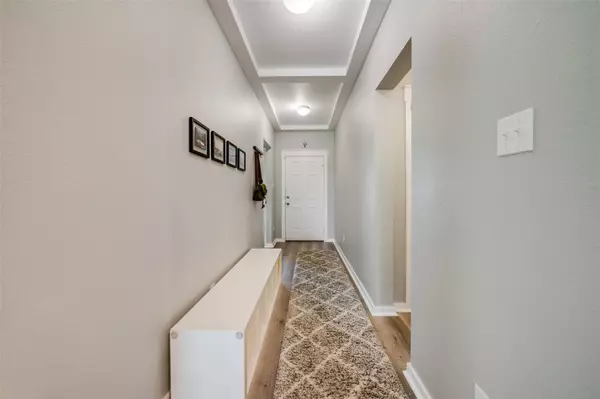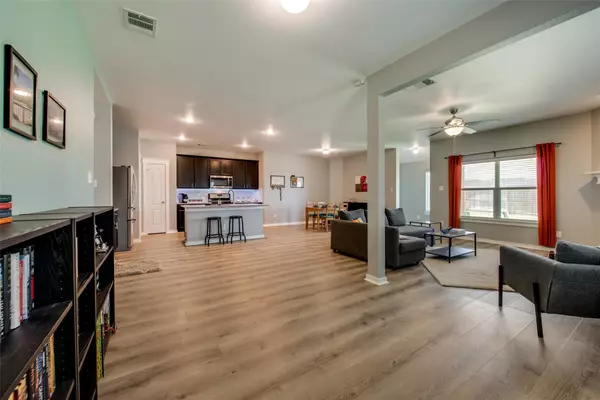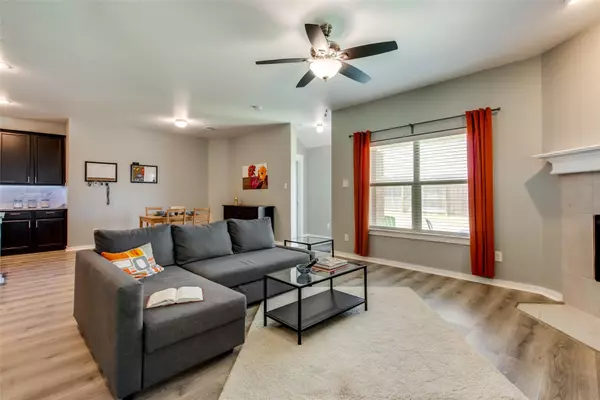$350,000
For more information regarding the value of a property, please contact us for a free consultation.
3 Beds
2 Baths
1,820 SqFt
SOLD DATE : 07/27/2022
Key Details
Property Type Single Family Home
Sub Type Single Family Residence
Listing Status Sold
Purchase Type For Sale
Square Footage 1,820 sqft
Price per Sqft $192
Subdivision Primrose Xing Ph 2
MLS Listing ID 20102850
Sold Date 07/27/22
Style Traditional
Bedrooms 3
Full Baths 2
HOA Fees $30/qua
HOA Y/N Mandatory
Year Built 2017
Annual Tax Amount $6,861
Lot Size 6,011 Sqft
Acres 0.138
Property Description
Like-NEW home with an inviting open layout and bonus flex room in a blossoming area! The home's brick and stone faade makes an eye-catching impression from the moment you drive up. The wide open layout of the home gives you a great space for hosting friends and family, plus enough space for a formal dining area. The dark cabinetry of the eat-in kitchen contrasts nicely with the bright white subway tile backsplash and sleek granite counters. Kitchen comes with a spacious island and breakfast bar, and cabinet under lighting makes the backsplash pop. Primary living room has a cozy tile fireplace that sits in the corner. Private master suite comes with a marble-tiled walk-in shower, dual vanities and built-in shelving, plus a huge walk-in closet that connects to laundry room to make laundry a breeze. Upgraded luxury vinyl plank flooring runs through the common areas, giving you both rustic character and durable flooring. Modern paint colors give the home a welcoming feel.
Location
State TX
County Tarrant
Direction From Chisolm Trail Pkwy, exit toward McPherson Blvd and head west on McPherson Blvd. At the traffic circle, take the 1st exit onto Brewer Blvd. Turn left onto W Risinger Rd, right at the 2nd cross street onto Sweet Flag Ln and left onto High Garden St. Home is on the left.
Rooms
Dining Room 1
Interior
Interior Features Cable TV Available, Granite Counters, High Speed Internet Available, Kitchen Island, Walk-In Closet(s)
Heating Central, Natural Gas
Cooling Central Air, Electric
Flooring Carpet, Ceramic Tile, Luxury Vinyl Plank
Appliance Dishwasher, Disposal, Gas Range, Microwave, Plumbed For Gas in Kitchen, Refrigerator
Heat Source Central, Natural Gas
Laundry Electric Dryer Hookup, Full Size W/D Area, Washer Hookup
Exterior
Exterior Feature Covered Patio/Porch, Rain Gutters
Garage Spaces 2.0
Fence Wood
Utilities Available City Sewer, City Water, Concrete, Curbs, Electricity Connected, Individual Gas Meter, Individual Water Meter, Sidewalk
Roof Type Composition
Garage Yes
Building
Lot Description Interior Lot, Landscaped, Sprinkler System, Subdivision
Story One
Foundation Slab
Structure Type Brick,Rock/Stone
Schools
School District Crowley Isd
Others
Ownership See agent
Acceptable Financing Cash, Conventional, FHA, VA Loan
Listing Terms Cash, Conventional, FHA, VA Loan
Financing Cash
Special Listing Condition Res. Service Contract, Survey Available
Read Less Info
Want to know what your home might be worth? Contact us for a FREE valuation!

Our team is ready to help you sell your home for the highest possible price ASAP

©2025 North Texas Real Estate Information Systems.
Bought with Trey Soto • Catapult Realty Partners, LLC






