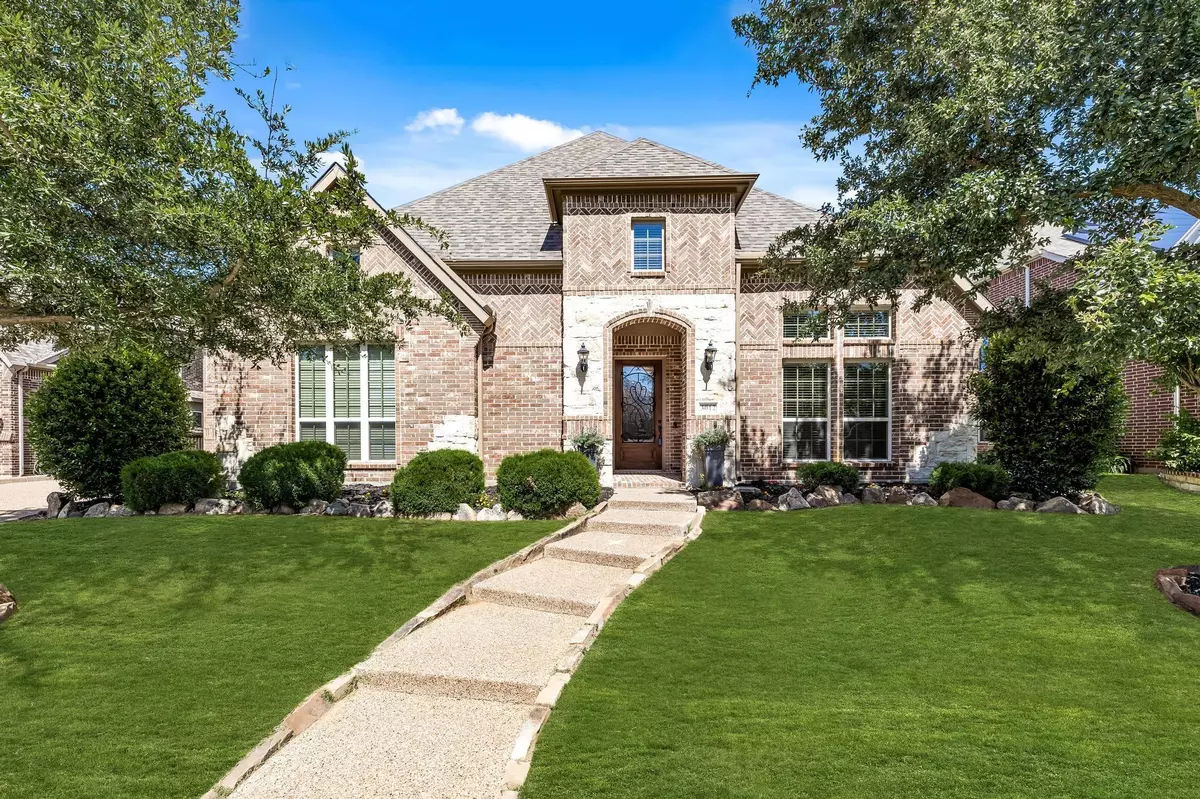$879,000
For more information regarding the value of a property, please contact us for a free consultation.
4 Beds
4 Baths
3,587 SqFt
SOLD DATE : 07/01/2022
Key Details
Property Type Single Family Home
Sub Type Single Family Residence
Listing Status Sold
Purchase Type For Sale
Square Footage 3,587 sqft
Price per Sqft $245
Subdivision Wellington Manor
MLS Listing ID 20065320
Sold Date 07/01/22
Style Traditional
Bedrooms 4
Full Baths 4
HOA Fees $34
HOA Y/N Mandatory
Year Built 2012
Annual Tax Amount $13,118
Lot Size 10,454 Sqft
Acres 0.24
Property Description
Spectacular home in close proximity to schools & community amenities. Built for entertaining with a large center island-breakfast bar, open to the family room & breakfast nook, it's truly the heart of this home. Stainless steel appliances, double ovens, cooktop with 4 burners and grill. The inviting living room has a stone corner fireplace. Extensive solid wood floors. Primary & secondary bedrooms are all on the main level but offer privacy with a split floorplan. The primary bedroom overlooks the pool & spa and features a seating area with a wall of windows. The primary bath is well appointed with dual vanities, granite counters, walk in shower & soaking tub. The large dining room features a butler's pantry. In addition on the main level you'll find a private office with french doors. Upstairs is the large media-game room with windows so can truly be used as either. Gleaming pool & spa combo with custom water features, covered patio & pergola & raised garden bed. This home has it all!
Location
State TX
County Denton
Community Club House, Community Pool, Fitness Center, Greenbelt, Jogging Path/Bike Path, Park, Playground, Sidewalks, Tennis Court(S)
Direction 3040 (Flower Mound Rd), Right on Reid, Left on Breckenridge, House on the Left.
Rooms
Dining Room 2
Interior
Interior Features Cable TV Available, Decorative Lighting, Flat Screen Wiring, Granite Counters, High Speed Internet Available, Kitchen Island, Open Floorplan, Pantry, Sound System Wiring, Walk-In Closet(s)
Heating Central, Gas Jets, Zoned
Cooling Ceiling Fan(s), Central Air, Electric, Zoned
Flooring Carpet, Ceramic Tile, Wood
Fireplaces Number 1
Fireplaces Type Heatilator, Living Room, Stone
Equipment Home Theater
Appliance Dishwasher, Disposal, Electric Oven, Gas Cooktop, Gas Water Heater, Microwave, Double Oven, Plumbed For Gas in Kitchen, Plumbed for Ice Maker, Refrigerator
Heat Source Central, Gas Jets, Zoned
Laundry Electric Dryer Hookup, Utility Room, Full Size W/D Area, Washer Hookup
Exterior
Exterior Feature Covered Patio/Porch, Garden(s), Rain Gutters, Lighting
Garage Spaces 3.0
Fence Fenced, Wood
Pool Gunite, Heated, In Ground, Outdoor Pool, Pool Sweep, Pool/Spa Combo, Pump, Water Feature
Community Features Club House, Community Pool, Fitness Center, Greenbelt, Jogging Path/Bike Path, Park, Playground, Sidewalks, Tennis Court(s)
Utilities Available Cable Available, City Sewer, City Water, Concrete, Curbs, Electricity Connected, Individual Gas Meter, Individual Water Meter, Natural Gas Available, Phone Available, Sidewalk, Underground Utilities
Roof Type Composition
Garage Yes
Private Pool 1
Building
Lot Description Interior Lot, Landscaped, Sprinkler System, Subdivision
Story Two
Foundation Slab
Structure Type Brick,Rock/Stone
Schools
School District Lewisville Isd
Others
Acceptable Financing Cash, Conventional
Listing Terms Cash, Conventional
Financing Conventional
Special Listing Condition Aerial Photo, Survey Available
Read Less Info
Want to know what your home might be worth? Contact us for a FREE valuation!

Our team is ready to help you sell your home for the highest possible price ASAP

©2024 North Texas Real Estate Information Systems.
Bought with Sue Wykes • Coldwell Banker Realty


