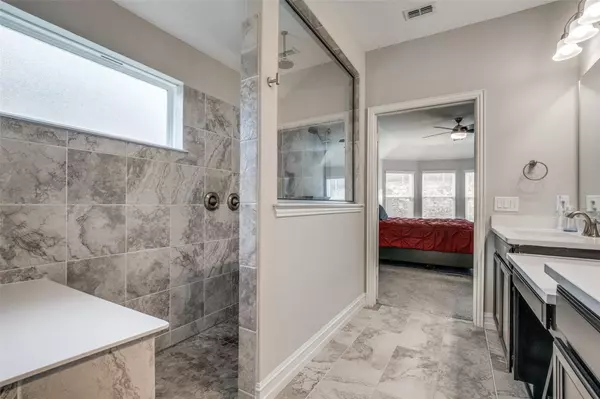$600,000
For more information regarding the value of a property, please contact us for a free consultation.
3 Beds
2 Baths
2,161 SqFt
SOLD DATE : 07/01/2022
Key Details
Property Type Single Family Home
Sub Type Single Family Residence
Listing Status Sold
Purchase Type For Sale
Square Footage 2,161 sqft
Price per Sqft $277
Subdivision Lakewood Hills West Add P
MLS Listing ID 20065715
Sold Date 07/01/22
Style Traditional
Bedrooms 3
Full Baths 2
HOA Fees $54/ann
HOA Y/N Mandatory
Year Built 2018
Annual Tax Amount $7,408
Lot Size 6,229 Sqft
Acres 0.143
Property Description
Fantastic opportunity for a single story home with an open concept floorplan! From the great curb appeal and manicured lawn to the entry of flowing hardwood floors throughout the main living areas you will fall in love with this home at first sight. Relax in the open Living area anchored by a lovely gas fireplace and accented with a wall of windows for natural light. The open and roomy Kitchen is equipped with a large island, stainless steel appliances, granite countertops, tile backsplash and eat-in dining area. The private office could also be a multi-use room. A spacious Primary suite features bay windows and en-suite bathroom with walk-in shower, dual sinks, vanity & walk-in closet. The remaining secondary bedrooms are split and also sized well. Built-in storage near garage entry & separate utility room with a sink. The oversized backyard has a nicely covered patio & privacy. New community pool, easy access to SH 121 & minutes from Lake Lewisville. You won't want to miss this one!
Location
State TX
County Denton
Community Community Pool
Direction GPS may NOT work. From Sam Rayburn Tollway (121) exit FM 423 - Main Street-Josey Lane, go south on Josey Lane. Go past Windhaven Parkway. Community will be 0.5 miles on your right. Turn right on Lakewood Hills Drive, right on Prairie Lake Court, go past Ridgelake Way, house will be on your right.
Rooms
Dining Room 1
Interior
Interior Features Cable TV Available, Granite Counters, High Speed Internet Available, Kitchen Island, Open Floorplan, Pantry, Walk-In Closet(s)
Heating Central, Natural Gas
Cooling Central Air
Flooring Carpet, Ceramic Tile, Hardwood
Fireplaces Number 1
Fireplaces Type Gas Starter, Living Room
Appliance Dishwasher, Disposal, Electric Oven, Gas Cooktop, Microwave, Double Oven, Plumbed for Ice Maker
Heat Source Central, Natural Gas
Exterior
Exterior Feature Covered Patio/Porch
Garage Spaces 2.0
Fence Rock/Stone, Wood
Community Features Community Pool
Utilities Available City Sewer, City Water, Community Mailbox, Individual Gas Meter, Individual Water Meter, Sidewalk
Roof Type Composition
Garage Yes
Building
Lot Description Interior Lot, Landscaped
Story One
Foundation Slab
Structure Type Brick,Rock/Stone
Schools
School District Lewisville Isd
Others
Ownership Jeremy Allan Cline & Lauren Furman Cline
Acceptable Financing Cash, Conventional, FHA, VA Loan
Listing Terms Cash, Conventional, FHA, VA Loan
Financing Conventional
Read Less Info
Want to know what your home might be worth? Contact us for a FREE valuation!

Our team is ready to help you sell your home for the highest possible price ASAP

©2025 North Texas Real Estate Information Systems.
Bought with Ryan Fish • Real






