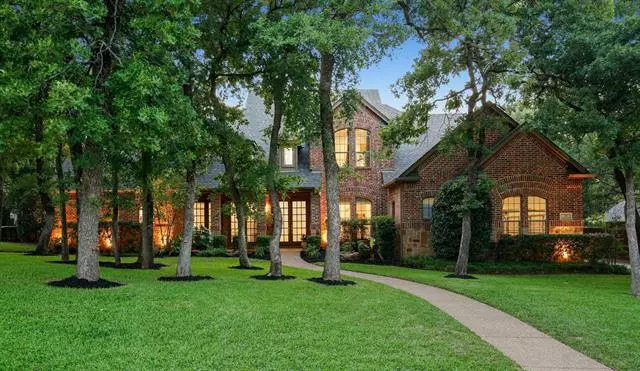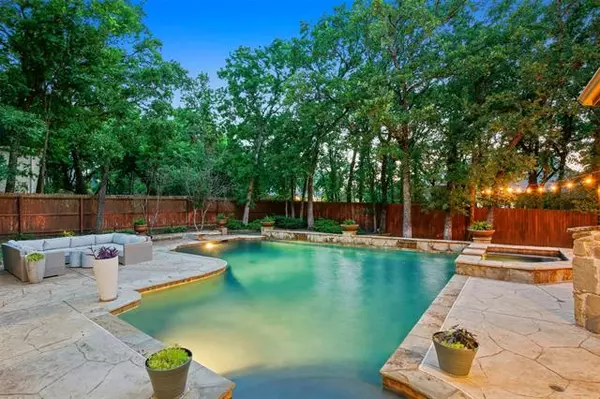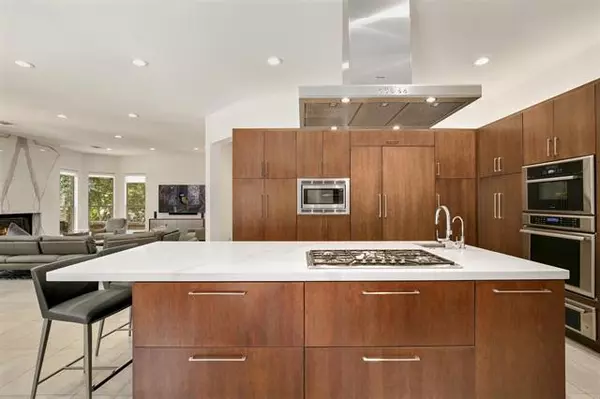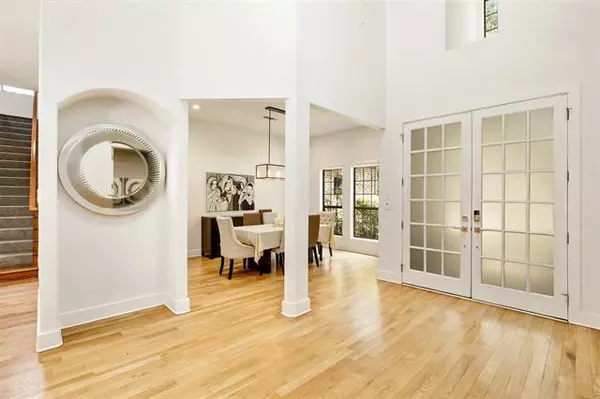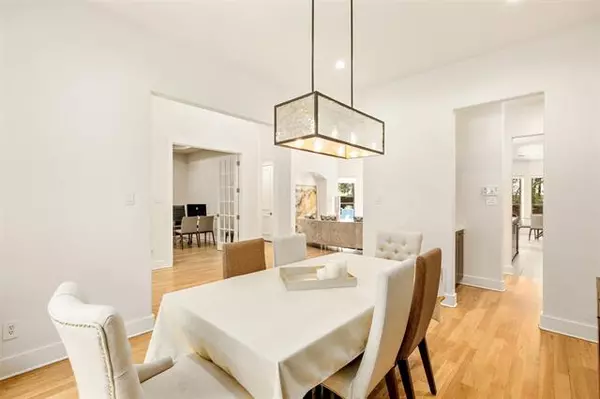$1,395,000
For more information regarding the value of a property, please contact us for a free consultation.
5 Beds
4 Baths
4,178 SqFt
SOLD DATE : 06/15/2022
Key Details
Property Type Single Family Home
Sub Type Single Family Residence
Listing Status Sold
Purchase Type For Sale
Square Footage 4,178 sqft
Price per Sqft $333
Subdivision Kirkwood Hollow Add
MLS Listing ID 20063429
Sold Date 06/15/22
Style Traditional
Bedrooms 5
Full Baths 4
HOA Fees $115/ann
HOA Y/N Mandatory
Year Built 1998
Annual Tax Amount $17,841
Lot Size 0.387 Acres
Acres 0.387
Property Description
Stunning, fully updated custom Calais Home is East facing & impressive on every level! Gorgeous, resort-style bckyard with a serene saltwater pool-spa, outdoor fireplace & full outdoor kitchen + grill make entertaining a joy. Beautiful curb appeal from the lush landscaping with over 60 mature Oak trees. The neutral color palette goes with any dcor. Spacious, flowing floorplan is open concept & accentuated by lots of windows streaming natural light throughout the home. Extensive remodel in 2017 with hardwood floors, LED can lighting & sleek chandeliers, quartz counters, high-end Hunter Douglas blinds, Thermodor appliances, steam oven, & more. Living rm features an amazing floor-to-ceiling notebook gas fireplace. Much desired primary suite downstairs along with 1 secondary bdrm with ensuite bthrm, 2 living rms, an office & formal dining rm. The warm & inviting upstairs has 2 bdrms both with ensuite bthrms & large closets, a media & a living rm. 3 car garage for all your storage needs.
Location
State TX
County Tarrant
Community Club House, Community Pool, Park, Playground
Direction From W State Hwy 114Turn right on W Dove RdContinue on Kirkwood Blvd. Take Tyler St to Marshall RdUse the left lane to turn left on Kirkwood BlvdTurn right on Tyler StTurn right on Marshall RdThe destination will be on the Left.
Rooms
Dining Room 2
Interior
Interior Features Built-in Features, Central Vacuum, Chandelier, Decorative Lighting, Dry Bar, Eat-in Kitchen, Flat Screen Wiring, High Speed Internet Available, Kitchen Island, Multiple Staircases, Open Floorplan, Smart Home System, Sound System Wiring, Wired for Data
Heating Central, Electric, Fireplace(s), Natural Gas
Cooling Ceiling Fan(s), Central Air, Electric, Multi Units
Flooring Carpet, Ceramic Tile, Hardwood, Tile, Wood
Fireplaces Number 2
Fireplaces Type Decorative, Den, Gas, Gas Logs, Gas Starter, Outside, Propane
Appliance Built-in Refrigerator, Dishwasher, Disposal, Electric Oven, Gas Cooktop, Microwave, Convection Oven, Plumbed For Gas in Kitchen, Plumbed for Ice Maker, Vented Exhaust Fan, Warming Drawer, Water Filter
Heat Source Central, Electric, Fireplace(s), Natural Gas
Laundry Electric Dryer Hookup, Utility Room, Full Size W/D Area, Washer Hookup
Exterior
Exterior Feature Barbecue, Built-in Barbecue, Covered Patio/Porch, Gas Grill, Rain Gutters, Outdoor Kitchen
Garage Spaces 3.0
Pool Diving Board, Fenced, Gunite, Heated, In Ground, Outdoor Pool, Pool/Spa Combo, Private, Salt Water, Separate Spa/Hot Tub, Waterfall
Community Features Club House, Community Pool, Park, Playground
Utilities Available City Sewer, City Water, Electricity Available, Electricity Connected, Individual Gas Meter, Individual Water Meter, Natural Gas Available
Roof Type Composition
Garage Yes
Private Pool 1
Building
Lot Description Interior Lot, Landscaped, Many Trees, Sprinkler System, Subdivision
Story Two
Foundation Slab
Structure Type Brick,Rock/Stone
Schools
High Schools Carroll
School District Carroll Isd
Others
Restrictions No Restrictions,Unknown Encumbrance(s)
Ownership On File
Acceptable Financing Cash, Conventional, FHA, VA Loan
Listing Terms Cash, Conventional, FHA, VA Loan
Financing Cash
Read Less Info
Want to know what your home might be worth? Contact us for a FREE valuation!

Our team is ready to help you sell your home for the highest possible price ASAP

©2025 North Texas Real Estate Information Systems.
Bought with Crystal Pienaar • Coldwell Banker Realty

