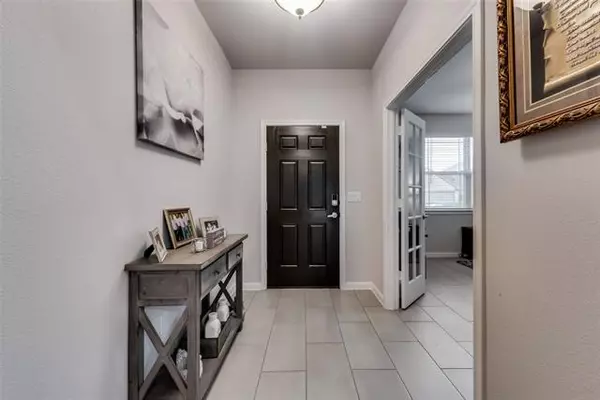$535,000
For more information regarding the value of a property, please contact us for a free consultation.
4 Beds
3 Baths
3,056 SqFt
SOLD DATE : 06/10/2022
Key Details
Property Type Single Family Home
Sub Type Single Family Residence
Listing Status Sold
Purchase Type For Sale
Square Footage 3,056 sqft
Price per Sqft $175
Subdivision Arrow Brooke Ph 3A
MLS Listing ID 20047540
Sold Date 06/10/22
Style Traditional
Bedrooms 4
Full Baths 2
Half Baths 1
HOA Fees $65/qua
HOA Y/N Mandatory
Year Built 2019
Annual Tax Amount $9,001
Lot Size 6,011 Sqft
Acres 0.138
Property Description
Lovely curb appeal greats you to this immaculate and barely lived in Bloomfield home. It features 4 bed, 2.5 bath, dedicated study, huge game room, 2 car garage, and a covered patio on a large lot. Modern kitchen has stainless appliances, granite counters, glass vent hood, large island, custom backsplash and is open to the dining and living room. Master retreat with ensuite bath has large walk-in shower, dual sinks and walk-in closet big enough for both him and her. Additional features are keyless entry, French doors to study, recessed lighting, rectangle tiles laid on a brick pattern, buff mortar, mud bench, tons of windows, window seat in game room, ceiling fans in all bedrooms, game room, and study, and more! Arrowbrooke has 2 resort style pools, jogging and hiking trails, parks, and ponds for catch and release fishing with dock. A country feel, but only 10 minute drive to restaurants, shops, and grocery stores.
Location
State TX
County Denton
Community Club House, Community Pool, Fishing, Fitness Center, Greenbelt, Jogging Path/Bike Path, Park, Playground, Pool, Sidewalks
Direction From Hwy 380 travel north on FM 1385 to Arrowbrooke Ave then turn left. Pass pool #1 on right and turn right on Lakeside Dr. Make another right on Drover Creek Rd, and then a left on Stallion Trail Way. House will be on the right past the playground.
Rooms
Dining Room 1
Interior
Interior Features Built-in Features, Cable TV Available, Decorative Lighting, Eat-in Kitchen, Flat Screen Wiring, Granite Counters, High Speed Internet Available, Kitchen Island, Open Floorplan, Pantry, Smart Home System, Walk-In Closet(s), Wired for Data
Heating Electric, Natural Gas
Cooling Ceiling Fan(s), Central Air, Gas
Flooring Carpet, Ceramic Tile
Appliance Dishwasher, Disposal, Gas Range, Ice Maker, Microwave, Plumbed For Gas in Kitchen, Plumbed for Ice Maker, Vented Exhaust Fan
Heat Source Electric, Natural Gas
Laundry Electric Dryer Hookup, Utility Room, Full Size W/D Area, Washer Hookup
Exterior
Exterior Feature Attached Grill, Covered Deck, Covered Patio/Porch, Rain Gutters, Lighting, Private Yard
Garage Spaces 2.0
Fence Back Yard, Fenced, High Fence, Perimeter, Privacy, Wood
Community Features Club House, Community Pool, Fishing, Fitness Center, Greenbelt, Jogging Path/Bike Path, Park, Playground, Pool, Sidewalks
Utilities Available All Weather Road, Cable Available, City Sewer, City Water, Community Mailbox, Electricity Connected, Sidewalk
Roof Type Composition
Garage Yes
Building
Lot Description Few Trees, Interior Lot, Landscaped, Lrg. Backyard Grass, Sprinkler System, Subdivision
Story Two
Foundation Slab
Structure Type Brick,Rock/Stone
Schools
School District Denton Isd
Others
Ownership Banuelos
Financing Conventional
Special Listing Condition Survey Available
Read Less Info
Want to know what your home might be worth? Contact us for a FREE valuation!

Our team is ready to help you sell your home for the highest possible price ASAP

©2025 North Texas Real Estate Information Systems.
Bought with Janaki Gopinath • LM Max Realty






