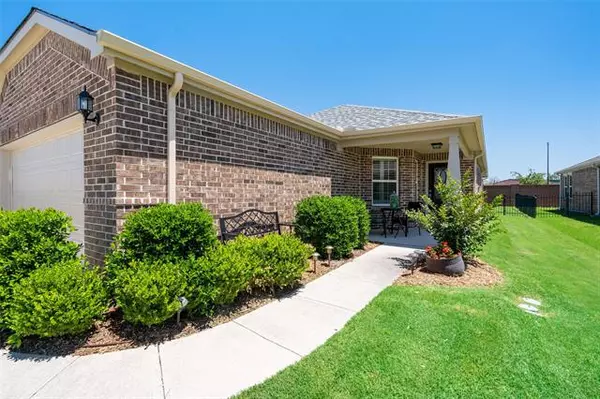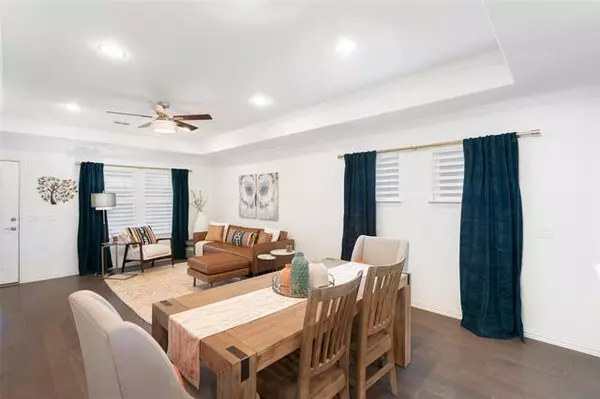$367,900
For more information regarding the value of a property, please contact us for a free consultation.
2 Beds
2 Baths
1,308 SqFt
SOLD DATE : 06/13/2022
Key Details
Property Type Single Family Home
Sub Type Single Family Residence
Listing Status Sold
Purchase Type For Sale
Square Footage 1,308 sqft
Price per Sqft $281
Subdivision Frisco Lakes By Del Webb
MLS Listing ID 20064439
Sold Date 06/13/22
Style Traditional
Bedrooms 2
Full Baths 2
HOA Fees $140/qua
HOA Y/N Mandatory
Year Built 2016
Lot Size 5,209 Sqft
Acres 0.1196
Property Description
This must see, move in ready Noir Coast Floor Plan home boasts many upgrades and updates. You will fall in love with the beautiful wood floors that are throughout most of the home, tray ceilings and crown molding in the living, dining, and master bedroom, extended covered patio, fenced backyard, just too many to list. The recently updated spacious eat-in kitchen has large built-in cabinets with soft close doors, beautiful tile backsplash, white counter tops, stainless steel appliances including a 5-burner gas range, complete with plantation shutters. The updated secondary bathroom is impressive, come check it our for yourself. In 2022, a new roof was added to this immaculate home and it is conveniently located a short distance to the Northside Village Amenity Center, walking paths around the lake and it is adjacent to a park that you can sit, relax and visit with friends. Experience an amazing lifestyle, while living in this highly desirable active adult community in Frisco.
Location
State TX
County Denton
Community Club House, Community Pool, Fitness Center, Golf, Greenbelt, Jogging Path/Bike Path, Lake, Park, Tennis Court(S)
Direction From the Dallas North Tollway exit Stonebrook Parkway. Turn left onto Stonebrook Parkway. Turn right onto Anthem Drive. Turn right onto Marble Ridge. Marble Ridge curves around to the left and becomes Cool River Drive, house is on the right.
Rooms
Dining Room 1
Interior
Interior Features Double Vanity, Eat-in Kitchen, Flat Screen Wiring, High Speed Internet Available, Open Floorplan, Pantry, Walk-In Closet(s)
Heating Central, Electric
Cooling Ceiling Fan(s), Central Air, Electric
Flooring Carpet, Ceramic Tile, Wood
Appliance Dishwasher, Disposal, Gas Range, Microwave
Heat Source Central, Electric
Laundry Electric Dryer Hookup, Utility Room, Washer Hookup
Exterior
Exterior Feature Covered Patio/Porch
Garage Spaces 2.0
Fence Back Yard, Brick, Metal
Community Features Club House, Community Pool, Fitness Center, Golf, Greenbelt, Jogging Path/Bike Path, Lake, Park, Tennis Court(s)
Utilities Available City Sewer, City Water, Concrete, Curbs, Electricity Available, Electricity Connected, Individual Gas Meter, Individual Water Meter, Phone Available, Sidewalk, Underground Utilities
Roof Type Composition
Garage Yes
Building
Lot Description Landscaped, Park View, Sprinkler System
Story One
Foundation Slab
Structure Type Brick
Schools
School District Little Elm Isd
Others
Restrictions Building,Deed
Ownership See Agent
Acceptable Financing Cash, Conventional, FHA, VA Loan
Listing Terms Cash, Conventional, FHA, VA Loan
Financing Cash
Special Listing Condition Age-Restricted
Read Less Info
Want to know what your home might be worth? Contact us for a FREE valuation!

Our team is ready to help you sell your home for the highest possible price ASAP

©2024 North Texas Real Estate Information Systems.
Bought with Noe De Leon • EXP REALTY







