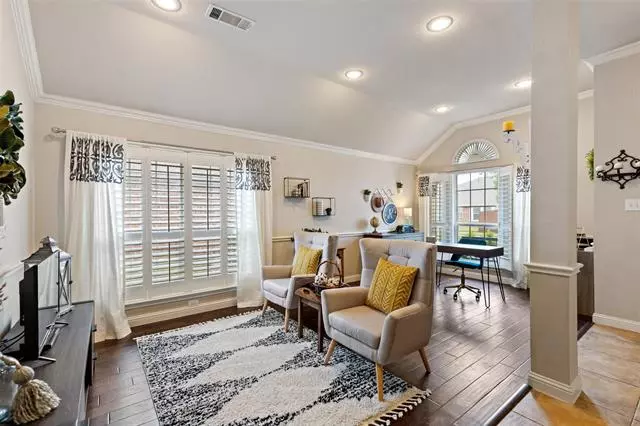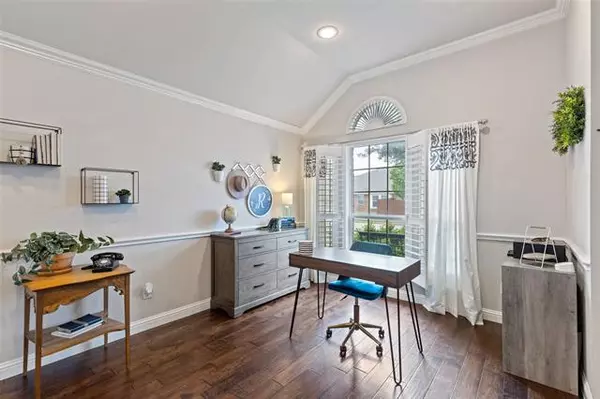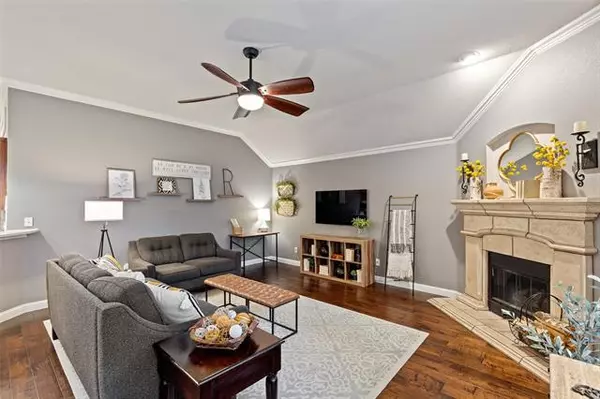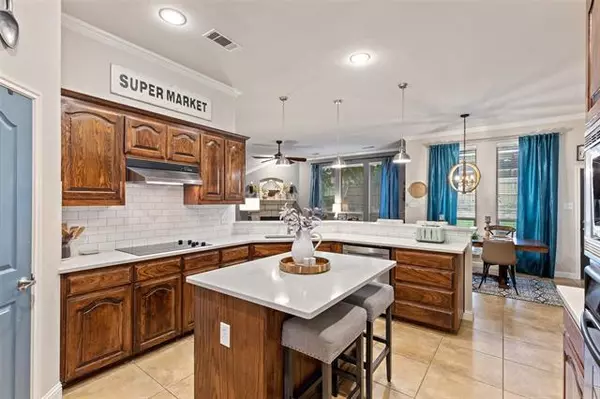$399,900
For more information regarding the value of a property, please contact us for a free consultation.
4 Beds
2 Baths
2,404 SqFt
SOLD DATE : 06/08/2022
Key Details
Property Type Single Family Home
Sub Type Single Family Residence
Listing Status Sold
Purchase Type For Sale
Square Footage 2,404 sqft
Price per Sqft $166
Subdivision Mc Pherson Ranch
MLS Listing ID 20049758
Sold Date 06/08/22
Style Traditional
Bedrooms 4
Full Baths 2
HOA Fees $48/ann
HOA Y/N Mandatory
Year Built 2005
Annual Tax Amount $7,565
Lot Size 7,797 Sqft
Acres 0.179
Property Description
This impeccable, beautifully updated home provides all the space you desire with 3 beds + office, 2 baths, & 2 living areas. The split floor plan, hardwood floors, neutral paint colors, plantation shutters, crown molding, elegant lighting, and designer details provide a feeling of spaciousness and comfort that can be felt immediately upon entering. The gourmet kitchen is at the center of the home and offers an abundance of cabinets, quartz countertops, subway tile backsplash, electric cooktop, stainless steel appliances, island, and walk-in pantry. Office off entry has closet and could be used as 4th bedroom. Primary bedroom suite has soaking tub, separate shower, NEW granite sinks, and walk-in closet. 2 additional bedrooms and bath with NEW granite sink. Enjoy the backyard on the covered patio. 2-car garage. HOA offers pool, playground, jogging paths, park, and more! Centrally located close to I35 and shopping, schools, dining, and entertainment.
Location
State TX
County Tarrant
Community Community Pool, Jogging Path/Bike Path, Park, Playground, Pool, Sidewalks
Direction On Timberland Blvd. turn north on N. Caylor Rd. left on Bickmore Ln. then left on Landisburg Trl. Home is on the left.
Rooms
Dining Room 2
Interior
Interior Features Built-in Features, Cable TV Available, Chandelier, Decorative Lighting, High Speed Internet Available, Kitchen Island, Wainscoting, Walk-In Closet(s)
Heating Central, Natural Gas
Cooling Ceiling Fan(s), Central Air, Electric
Flooring Ceramic Tile, Hardwood, Wood
Fireplaces Number 1
Fireplaces Type Gas Logs, Gas Starter, Living Room
Appliance Dishwasher, Disposal, Electric Cooktop, Electric Oven, Gas Water Heater, Microwave
Heat Source Central, Natural Gas
Laundry Electric Dryer Hookup, Utility Room, Full Size W/D Area, Washer Hookup
Exterior
Exterior Feature Covered Patio/Porch, Rain Gutters
Garage Spaces 2.0
Fence Brick, Wood
Community Features Community Pool, Jogging Path/Bike Path, Park, Playground, Pool, Sidewalks
Utilities Available City Sewer, City Water, Concrete, Curbs, Sidewalk, Underground Utilities
Roof Type Composition
Garage Yes
Building
Lot Description Few Trees, Interior Lot, Landscaped, Sprinkler System, Subdivision
Story One
Foundation Slab
Structure Type Brick
Schools
School District Northwest Isd
Others
Ownership Of record
Acceptable Financing Cash, Conventional, FHA, VA Loan
Listing Terms Cash, Conventional, FHA, VA Loan
Financing Conventional
Read Less Info
Want to know what your home might be worth? Contact us for a FREE valuation!

Our team is ready to help you sell your home for the highest possible price ASAP

©2025 North Texas Real Estate Information Systems.
Bought with Haley Perry • 1st Class Real Estate Next Generation






